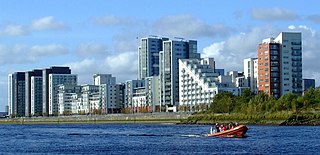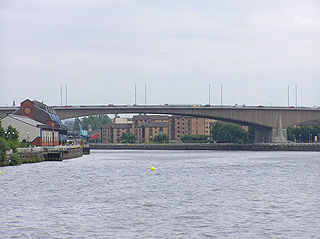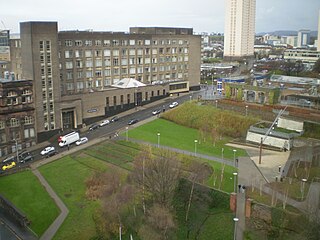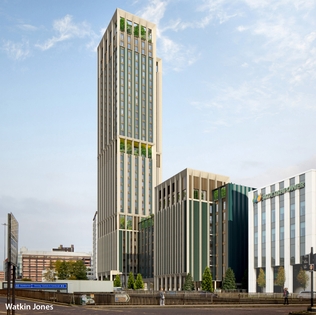
The St. Enoch Centre is a shopping mall located in the city centre of Glasgow, Scotland. The centre is located adjacent to St Enoch Square. The Architects were the GMW Architects. The construction, undertaken by Sir Robert McAlpine, began in 1986, and the building was opened to the public on 25 May 1989. It was officially opened by the then-Prime Minister Margaret Thatcher, in February of the following year.

Townhead is a district within the city of Glasgow, Scotland. It is one of Glasgow's oldest areas, and contains two of its major surviving medieval landmarks – Glasgow Cathedral and the Provand's Lordship.

The SEC Centre is Scotland's largest exhibition centre, located in Glasgow, Scotland. It is one of the three main venues within the Scottish Event Campus.

Tradeston is a small district in the Scottish city of Glasgow adjacent to the city centre on the south bank of the River Clyde. The name reflected its role as a primarily dockland area with a large number of warehouses and wharves along the riverside were vessels would be unloaded. It merges to the south and west with Kingston, and the two districts are often considered one and the same.

Glasgow Harbour is a private sector urban regeneration scheme at Partick in the West End of the city of Glasgow, Scotland. It is not the history and development of the wider and internationally famous Glasgow Harbour from Glasgow Green to Clydebank which developed from the early 1800s and witnessed the birth and growth of modern shipbuilding and shipping.

The Glasgow Inner Ring Road is a partially completed ring road encircling the city centre of Glasgow, Scotland. Construction of the roads began in 1965, and half of its circumference was completed by 1972 - forming part of the wider M8 motorway, but no further construction was made and the remaining plans were formally abandoned in 1980.

Bridge Street subway station serves Tradeston, Laurieston and the western fringe of the Gorbals in Glasgow, Scotland. It is the main interchange between the Glasgow Subway and buses travelling to and from the south side. It is the nearest subway station for the Citizens Theatre, O2 Academy Glasgow, Glasgow Sheriff Court Glasgow Central Mosque, as well as the Buchanan Wharf office and residential complex.

Charing Cross is a major road junction and area within the centre of Glasgow, Scotland. It is situated north of the River Clyde at the intersection of Sauchiehall Street, St George's Road, Woodlands Road, North Street and Newton Street, as well as being at a major interchange of the M8 motorway. Charing Cross marks the notional boundary between the City Centre and the West End of the city.

The International Financial Services District (IFSD) is a financial district in the city of Glasgow, the largest city in Scotland. Nicknamed "Wall Street on the Clyde", it ranked in the top 40 of international financial districts, ahead of cities including Brussels, Madrid, Helsinki, Milan and Dublin.
Bridge to Nowhere is a nickname used to refer to various unfinished structures around the M8 motorway in the centre of Glasgow, Scotland. They were built in the 1960s as part of the Glasgow Inner Ring Road project but left incomplete for several years. One "bridge", at Charing Cross, was completed in the 1990s as an office block. The Anderston Footbridge, a pedestrian bridge south of St Patrick's church, was finally completed in 2013 as part of a walking and cycling route.

The 20 km long Clyde Waterfront Regeneration, launched in 2003, embraced a section of the River Clyde in Scotland that runs from Glasgow Green in the city's center to Dumbarton down river. This scene focussed on earlier initiatives underway from the 1980s, and as a separate marketing tool, with several local authorities involved, came to an end in 2014.

The Livingstone Tower is a prominent high rise building in Glasgow, Scotland and is a part of the University of Strathclyde's John Anderson Campus. The building was named after David Livingstone. The address of the building is 26 Richmond Street, Glasgow.

The John Anderson Campus, the main campus of The University of Strathclyde, is in Glasgow, Scotland. The campus is self-contained in its own area which straddles the Townhead and Merchant City districts on the north eastern side of the city centre, while being only minutes from the M8 Motorway, George Square and is located midway between Queen Street Railway Station and High Street station on the North Clyde Line.

Elmbank Gardens is a multi-use commercial complex in the Charing Cross area of Glasgow, Scotland. Best known for its signature 13-storey tower which overlooks the M8 motorway and stands directly opposite the Mitchell Library, it was designed by Richard Seifert and constructed between 1970 and 1972. It is one of the tallest and most prominent high rise buildings on the western side of Glasgow city centre, beyond Blythswood Hill. The surface buildings of the subterranean railway station which serves Charing Cross are also an integral part of the complex.

Nye Bevan House, was a large office development located in the Blythswood Hill area of Glasgow, Scotland. It formed part of the complex of buildings known as Strathclyde House which collectively served as the offices and meeting place of Strathclyde Regional Council from when it was formed in 1975 until it was eventually abolished in 1996.

The Ard, is an approved 36-storey skyscraper in the Blythswood Hill area of Glasgow, Scotland. The development was formally submitted to Glasgow City Council in 2021 by Watkin Jones Group, with the original proposals seeking to construct a 33-storey "co-living" development in Glasgow City Centre. New plans submitted in 2023 saw the removal of one of the original proposed towers, and the reduction in size to a 30-storey tower. In December 2023, an updated plan was submitted, proposing a 35-storey building rising to 114 m above ground level. The final plans, consisting of a 36-storey student accommodation tower, were approved by Glasgow City Council in August 2024.

1 Atlantic Square is a high-rise office building located at Atlantic Square within the city of Glasgow, Scotland. It is currently the Scottish headquarters of HM Revenue and Customs and Second headquarters of the Cabinet Office, and is one of two buildings located at Atlantic Square, with the smaller 2 Atlantic Square, a 7-storey office building, situated next to the building. The 300,000 sqft building cost £150 million to construct by BAM Construction and was designed by BAM Design and Cooper Cromer.

Central Quay is a mixed use development at 89 Hydepark Street, Glasgow, Scotland. Consisting of four buildings, the tallest structure, Block H2, is one of the tallest buildings in Glasgow, standing at 58m tall and consisting of 20 storeys.



















