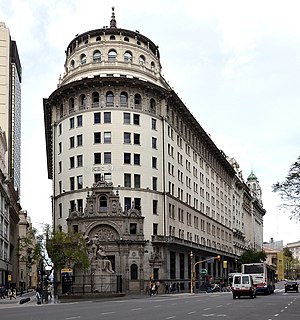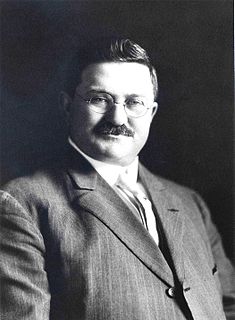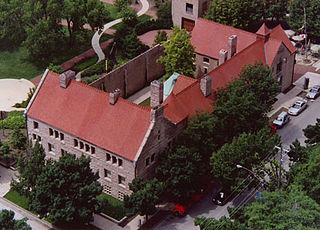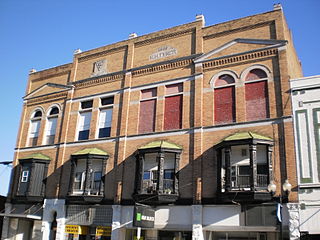
The architecture of the United States demonstrates a broad variety of architectural styles and built forms over the country's history of over two centuries of independence and former Spanish and British rule.

The Spanish Colonial Revival Style is an architectural stylistic movement arising in the early 20th century based on the Spanish Colonial architecture of the Spanish colonization of the Americas.

The buildings and architecture of Chicago reflect the city's history and multicultural heritage, featuring prominent buildings in a variety of styles. Most structures downtown were destroyed by the Great Chicago Fire in 1871.

Prairie School is a late 19th- and early 20th-century architectural style, most common in the Midwestern United States. The style is usually marked by horizontal lines, flat or hipped roofs with broad overhanging eaves, windows grouped in horizontal bands, integration with the landscape, solid construction, craftsmanship, and discipline in the use of ornament. Horizontal lines were thought to evoke and relate to the wide, flat, treeless expanses of America's native prairie landscape.

Romanesque Revival is a style of building employed beginning in the mid-19th century inspired by the 11th- and 12th-century Romanesque architecture. Unlike the historic Romanesque style, Romanesque Revival buildings tended to feature more simplified arches and windows than their historic counterparts.

The Fisher Building is 20-story, 275-foot-tall (84 m) neo-Gothic landmark building located at 343 South Dearborn Street in the Chicago Loop community area of Chicago. Commissioned by paper magnate Lucius Fisher, the original building was completed in 1896 by D.H. Burnham & Company with an addition later added in 1907.

The George W. Smith House is a home in the Chicago suburb of Oak Park, Illinois, United States designed by American architect Frank Lloyd Wright in 1895. It was constructed in 1898 and occupied by a Marshall Field & Company salesman. The design elements were employed a decade later when Wright designed the Unity Temple in Oak Park. The house is listed as a contributing property to the Ridgeland-Oak Park Historic District which joined the National Register of Historic Places in December 1983.

Eben Ezra Roberts (1866–1943) was an American architect known for his work in the early modern Prairie style, pioneered by Frank Lloyd Wright, as well as other traditional residential styles. Roberts was born in Boston and attended architectural school at Tilton Seminary in New Hampshire. After moving to Chicago he eventually established a practice in the suburb of Oak Park, Illinois. In Oak Park alone, Roberts designed over 200 houses.

The Charles E. Roberts Stable is a renovated former barn in the Chicago suburb of Oak Park, Illinois, United States. The building has a long history of remodeling work including an 1896 transformation by famous American architect Frank Lloyd Wright. The stable remodel was commissioned by Charles E. Roberts, a patron of Wright's work, the same year Wright worked on an interior remodel of Roberts' House. The building was eventually converted into a residence by Charles E. White, Jr., a Wright-associated architect, sources vary as to when this occurred but the house was moved from its original location to its present site in 1929. The home is cast in the Tudor Revival style but still displays the architectural thumbprint of Wright's later work. The building is listed as a contributing property to a federally designated U.S. Registered Historic District.

The John Church Company Building is a historic commercial building in downtown Cincinnati, Ohio, United States. Designed by one of Cincinnati's most prominent architects, it was home to one of the country's leading vendors of sheet music and musical instruments, and it has been named a historic site.

The Lukens Historic District encompasses four properties in Coatesville, Pennsylvania associated with the 19th and early 20th-century history of the Lukens Steel Company and the family of Rebecca Lukens (1794–1854). Lukens was the first woman to head a major industrial firm in the United States, and played a leading role in the development of the American steel industry. The district was designated a National Historic Landmark District in 1994.

254–260 Canal Street, also known as the Bruce Building, is a building on the corner of Lafayette Street in the Chinatown neighborhood of Manhattan, New York City. It was constructed in 1856–57 and designed in the Italian Renaissance revival style. The cast-iron elements of the facade may have been provided by James Bogardus, a pioneer in the use of cast iron in architecture. The building was constructed for George Bruce, a prosperous printer and inventor of new technologies in the printing industry, which was then one of New York's leading industries. It was converted to offices in 1987 by architect Jack L. Gordon.
Frank Freeman was a Canadian-American architect based in Brooklyn, New York. A leading exponent of the Richardsonian Romanesque architectural style who later adopted Neoclassicism, Freeman has been called "Brooklyn's greatest architect". Many details of his life and work are however still unknown, and Freeman himself has received little recognition outside academia. Many of his works have been demolished or otherwise destroyed, but most of those that remain have received New York City landmark status, either independently or as part of larger historic districts.

The Bush Temple Conservatory of Music and Dramatic Art was an American conservatory of music based in Chicago with branches in Dallas and Memphis.

Prairie Avenue is a north–south street on the South Side of Chicago, which historically extended from 16th Street in the Near South Side to the city's southern limits and beyond. The street has a rich history from its origins as a major trail for horseback riders and carriages. During the last three decades of the 19th century, a six-block section of the street served as the residence of many of Chicago's elite families and an additional four-block section was also known for grand homes. The upper six-block section includes part of the historic Prairie Avenue District, which was declared a Chicago Landmark and added to the National Register of Historic Places.

James Keys Wilson was a prominent architect in Cincinnati, Ohio. He studied with Charles A. Mountain in Philadelphia and then Martin E. Thompson and James Renwick in New York, interning at Renwick's firm. Wilson worked with William Walter at the Walter and Wilson firm, before establishing his own practice in Cincinnati. He became the most noted architect in the city. His Old Main Building for Bethany College and Plum Street Temple buildings are National Historic Landmarks. His work includes many Gothic Revival architecture buildings, while the synagogue is considered Moorish Revival and Byzantine Architecture.
In the United States, the National Register of Historic Places classifies its listings by various types of architecture. Listed properties often are given one or more of 40 standard architectural style classifications that appear in the National Register Information System (NRIS) database. Other properties are given a custom architectural description with "vernacular" or other qualifiers, and others have no style classification. Many National Register-listed properties do not fit into the several categories listed here, or they fit into more specialized subcategories.

The Hartford City Courthouse Square Historic District is located in Hartford City, Indiana. Hartford City has a population of about 7,000 and is the county seat of Blackford County and the site of the county courthouse. The National Park Service of the United States Department of the Interior added the Hartford City Courthouse Square Historic District to the National Register of Historic Places on June 21, 2006 — meaning the buildings and objects that contribute to the continuity of the district are worthy of preservation because of their historical and architectural significance. The District has over 60 resources, including over 40 contributing buildings, over 10 non-contributing buildings, 1 contributing object, 8 non-contributing objects, and two other buildings that are listed separately in the National Register.

Sohmer and Company Piano Factory is a historic piano factory located in the Astoria neighborhood of Queens, New York City. It was built in 1886 by Sohmer & Co., and is a six-story, "L"-shaped, Rundbogenstil / Romanesque Revival style brick building. The corner features a clock tower with a copper trimmed mansard roof. The building was expanded about 1906–1907. It was converted to residential usage starting in 2007.

The architecture of Jacksonville is a combination of historic and modern styles reflecting the city's early position as a regional center of business. According to the National Trust for Historic Preservation, there are more buildings built before 1967 in Jacksonville than any other city in Florida, but it is also important to note that few structures in the city center predate the Great Fire of 1901. Numerous buildings in the city have held state height records, dating as far back as 1902, and last holding a record in 1981.





















