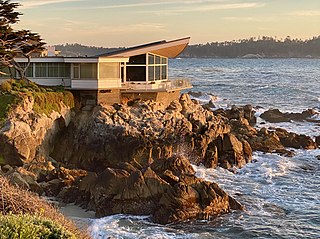
Ranch is a domestic architectural style that originated in the United States. The ranch-style house is noted for its long, close-to-the-ground profile, and wide open layout. The style fused modernist ideas and styles with notions of the American Western period of wide open spaces to create a very informal and casual living style. While the original ranch style was informal and basic in design, ranch-style houses built in the United States from around the early 1960s increasingly had more dramatic features such as varying roof lines, cathedral ceilings, sunken living rooms, and extensive landscaping and grounds.

Mid-century modern (MCM) is a movement in interior design, product design, graphic design, architecture and urban development that was present in all the world, but more popular in North America, Brazil and Europe from roughly 1945 to 1970 during the United States's post-World War II period.

Greene and Greene was an architectural firm established by brothers Charles Sumner Greene (1868–1957) and Henry Mather Greene, influential early 20th Century American architects. Active primarily in California, their houses and larger-scale ultimate bungalows are prime exemplars of the American Arts and Crafts Movement.
Avriel Shull was an American architectural designer/builder and interior decorator whose career spanned from the 1950s until her death in 1976. She is best known for her mid-century modern architectural designs, which contradicted the traditional tastes of mid-century Indiana. Most of Shull's projects were single-family homes around Hamilton and Marion counties in central Indiana, most notably the homes in Christie's Thornhurst Addition in Carmel, Indiana. Shull also designed a number of custom homes in Indianapolis' suburbs, in other Indiana towns, and in other states. In the 1970s Shull began selling house plans in do-it-yourself home building periodicals, which were sold in the United States and Canada. Shull also designed apartment buildings and commercial/industrial properties. Her first major project outside of Indiana was a public library in Elkins, West Virginia. She also designed restaurants, including one in California and one in Carmel, Indiana.

Herbert and Katherine Jacobs First House, commonly referred to as Jacobs I, is a single family home located at 441 Toepfer Avenue in Madison, Wisconsin, United States. Designed by noted American architect Frank Lloyd Wright, it was constructed in 1937 and is considered by most to be the first Usonian home. It was designated a National Historic Landmark in 2003. The house and seven other properties by Wright were inscribed on the World Heritage List under the title "The 20th-Century Architecture of Frank Lloyd Wright" in July 2019.
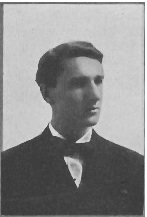
Edwin Lewis Snyder was an architect and pioneer in the use of Spanish Colonial Revival Style architecture, building homes in Northern California for decades from the early to mid-twentieth century. The Snyder-designed Berkeley Community YWCA, built in 1930, is on the city's historical register; the Roy O. Long Co. Building, built in 1927, is on the California Historical Resources Inventory. Along with Frederick L. Confer, Snyder designed several “western colonial” homes during the depression. In 1851, Snyder designed the 7,700-square-foot (720 m2) Alpha Delta Pi sorority house in Berkeley, excluding architect’s fees, the English cottage style structure was made for $27,500.

Queen Anne style architecture was one of a number of popular Victorian architectural styles that emerged in the United States during the period from roughly 1880 to 1910. It is sometimes grouped as New World Queen Anne Revival architecture. Popular there during this time, it followed the Second Empire and Stick styles and preceded the Richardsonian Romanesque and Shingle styles. Sub-movements of Queen Anne include the Eastlake movement.
Chancellor and Patrick was a Melbourne based architecture firm, formed in 1953 and dissolved in 1981, is best known for their numerous houses from the mid 1950s to the mid 1960s, designed in their signature dynamic, expressive take on 'organic' architecture.
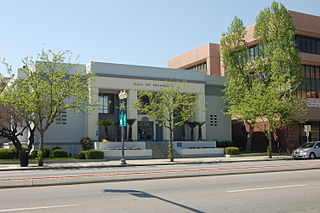
The Kern County Hall of Records is a government building in Bakersfield, California. It is the repository of records for Kern County. The building is located in the Civic Center, Downtown. Constructed in 1909, it is the longest continuously used government building in the county. It is also one of the few government buildings to survive the 1952 earthquake.

A butterfly roof is a form of roof characterised by an inversion of a standard roof form, with two roof surfaces sloping down from opposing edges to a valley near the middle of the roof. It is so called because its shape resembles a butterfly's wings.

The architecture of Jacksonville is a combination of historic and modern styles reflecting the city's early position as a regional center of business. According to the National Trust for Historic Preservation, there are more buildings built before 1967 in Jacksonville than any other city in Florida, though few structures in the city center predate the Great Fire of 1901. Numerous buildings in the city have held state height records, dating as far back as 1902, and last holding a record in 1981.

Second Empire architecture in the United States and Canada is an architectural style that was popular in both nations in the late 19th century between 1865 and 1900. Second Empire architecture was influenced by the redevelopment in the mid-19th century of ancient Paris, the capital city of France, under former President of the French Republic (1848-1852), and later Emperor Napoleon III's Second French Empire (1852-1870), and was influenced partly by the architectural styles of the earlier French Renaissance.

In the New World, Queen Anne Revival was a historicist architectural style of the late 19th and early 20th centuries. It was popular in the United States, Canada, Australia, and other countries. In Australia, it is also called Federation architecture.

Mrs. Clinton Walker House, also known as Cabin on the Rocks, is located on Carmel Point, near Carmel-by-the-Sea, California. The house was designed by Frank Lloyd Wright in 1948 and completed in 1952 for Mrs. Clinton "Della" Walker of Pebble Beach. It was listed on the National Register of Historic Places on November 17, 1977.

The La Ribera Hotel, also known as the Cypress Inn, is a historic Spanish Eclectic hotel in Carmel-by-the-Sea, California. It was designed by architects Blaine & Olsen of Oakland, California and built in 1929, by Meese & Briggs. The building was designated as a significant commercial building in the city's Downtown Historic District Property Survey, and was recorded with the Department of Parks and Recreation on February 13, 2003.

Atherwood is a subdivision in Redwood City, California, that was built in 1950 by housing developer Joseph Eichler. It was one of Eichler's first developments working with an architect and his first major subdivision in San Mateo County. It consists of 64 original single family homes designed by architectural firm Anshen and Allen based on their AA-1 design. The Atherwood subdivision is accessed by Atherwood Avenue off of SR-84 and is located at the border of Atherton and Redwood City.

Francis (Frank) W. Wynkoop, was an American architect, known for designing school buildings in Pacific Grove and San Carlos. He also designed oceanfront homes in Carmel Point at the southern city limits of Carmel-by-the-Sea, California, including the noted Butterfly House on Scenic Drive.
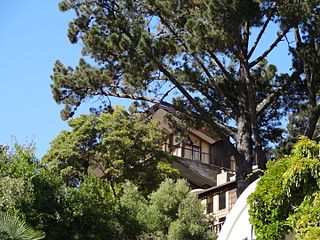
The Weston Havens House is a historic Modernist and International Style house in the Panoramic Hill neighborhood of Berkeley, California, built in 1940. John Weston Havens Jr. (1903–2001) commissioned the architect Harwell Hamilton Harris (1903–1990) to design a custom house suited to Havens' interests and preferences.

Jon Konigshofer was a house designer and builder who was never licensed as an architect, but known for his minimalist low cost homes, primarily built in the Monterey Peninsula. He also designed homes and commercial buildings in other areas of California and Mexico.
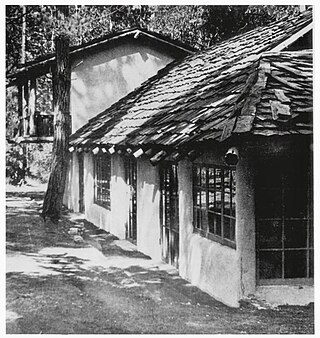
Olvida Peñas is a residence built and designed by Oakland architect Frederick H. Reimers in 1926 for J. M. Mendel. The home is located in the Monterey Peninsula Country Club tract in Pebble Beach, California. The house is noted for its use of Mexican Vernacular architecture and adherence to the community planning structures of Pebble Beach. The building was officially listed on the National Register of Historic Places on April 3, 1978.
