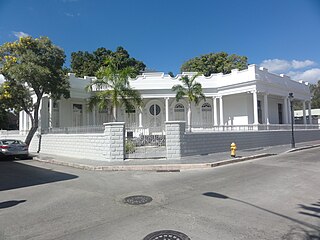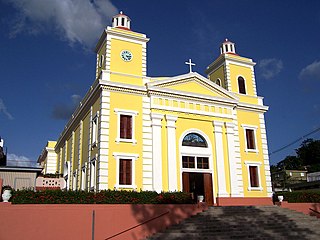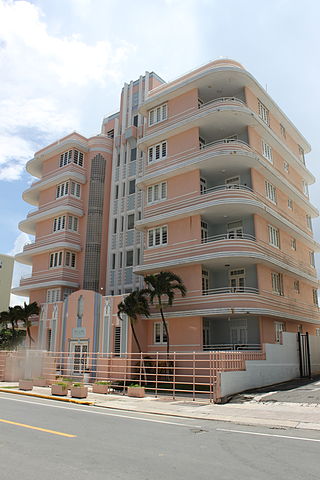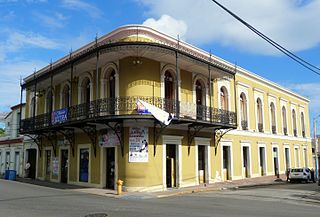
This is a list of properties and districts in the southern municipalities of Puerto Rico that are listed on the National Register of Historic Places. It includes places along the southern coast of the island, and on the south slope of Puerto Rico's Cordillera Central.

Residencia Armstrong-Poventud is a historic building located in the Ponce Historic Zone in Ponce, Puerto Rico, across from the Catedral Nuestra Señora de Guadalupe. The construction of this home set the stage for the construction of other homes of similar architectural elements, character and opulence in turn-of-the-twentieth-century Ponce. The architectural style is collectively known as Ponce Creole. The home was designed and built by Manuel Víctor Domenech for the Armstrong-Poventud family. It is listed on the U.S. National Register of Historic Places as the Armstrong-Toro House, and is also known as the Casa de las Cariatides. In 1991, the Instituto de Cultura Puertorriqueña turned the house into a museum, which it manages.

Casa Wiechers-Villaronga is a Classical Revival style mansion in Ponce, Puerto Rico designed and built in the early twentieth century. The house was acquired and restored by the Institute of Puerto Rican Culture and now operates as the Museo de la Arquitectura Ponceña. The house sits in the Ponce Historic Zone. The Villaronga Residence is an outstanding example of the Classical Revival style in used in Ponce designs in the early part of the 20th century and is one of two residences still standing of a series of houses designed and built by Alfredo B. Wiechers, so important to the architectural and cultural heritage of the city of Ponce.

Casa Fernando Luis Toro is a historic house in Ponce, Puerto Rico. The house is unique in that it is located in the first upper-class suburban development built in Puerto Rico, La Alhambra.

Ponce Creole is an architectural style created in Ponce, Puerto Rico, in the late 19th and early 20th century. This style of Puerto Rican buildings is found predominantly in residential homes in Ponce that developed between 1895 and 1920. Ponce Creole architecture borrows heavily from the traditions of the French, the Spaniards, and the Caribbean to create houses that were especially built to withstand the hot and dry climate of the region, and to take advantage of the sun and sea breezes characteristic of the southern Puerto Rico's Caribbean Sea coast. It is a blend of wood and masonry, incorporating architectural elements of other styles, from Spanish Revival to Victorian.
Alfredo Wiechers Pieretti was a Puerto Rican architect from Ponce, Puerto Rico. He was an expositor of the Neoclassicism and Art Nouveau architectural styles, doing most of his work in his hometown of Ponce. Today, Alfredo Wiechers' city residence, located in the Ponce Historic Zone and which he designed himself, is a museum, the Museo de la Arquitectura Ponceña. After enriching his hometown city with some of the most architecturally exquisite buildings, he moved to Spain arguing political persecution by the authorities in the Island.

Casa Oppenheimer is a historic house in Ponce, Puerto Rico, designed in 1913 by famed Puerto Rican architect Alfredo B. Wiechers. The house is unique among other historic structures in historic Ponce for its skillful incorporation of front gardens in a very limited urban space. The historic building is located at 47 Salud Street, in the city's historic district, at the northwest corner of Salud and Aurora streets. The house is also known as Casa del Abogado. In April 2019, the house was turned into Casa Mujer by MedCentro, a women's health business concern.

Casa Salazar-Candal is a historic building located on the southeast corner of Isabel and Mayor Cantera streets in Ponce, Puerto Rico, in the city's historic district. The building dates from 1911. It was designed by the architect Blas Silva. The architecture consists of 19th Classical revival, Art Nouveau and Spanish Revival architectural styles. Today the Salazar–Candal Residence houses the Museum of the History of Ponce.

The Museo de la Arquitectura Ponceña is an architecture museum housed at the Casa Wiechers-Villaronga, in Ponce, Puerto Rico. It is preserves the history of the architectural styles of Ponce and Puerto Rico. The Casa Wiechers-Villaronga was acquired and restored by the Institute of Puerto Rican Culture. The museum is located in the Ponce Historic Zone. The historic house was designed and built in 1912 by Alfredo B. Wiechers. The house that is home to this architecture museum is itself an example of the architectural history of the city. The museum is housed at the historic Casa Wiechers-Villaronga.
Pedro Adolfo de Castro (1895–1936) was a twentieth-century architect from San Juan, Puerto Rico.
The Augusto Delerme House, also known as the Pablo Delerme House, is a historic 4-room Creole-vernacular residence located at 7 Benítez Guzmán Street in the town of Isabel Segunda, the largest settlement in the Puerto Rican island-municipality of Vieques. The house was built in 1850 for a local prominent French-born landowner in the architectural style typical of French Creole dwellings in the West Indies with influence from the vernacular 19th-century Criollo architectural styles of Puerto Rico. It was added to the National Register of Historic Places in 1994.

Villa Del Mar, popularly known as El Castillo, is a historic 1917 residence located in Naguabo, Puerto Rico, in the vicinity of the Malecón of Naguabo.

The Church of Nuestra Señora de las Mercedes de San Miguel de Hato Grande, also known as the Church Las Mercedes of San Lorenzo, is a historic Roman Catholic parish church located in San Lorenzo Pueblo, the administrative and historic center of the municipality of San Lorenzo, Puerto Rico. Las Mercedes was named in honor of both the Virgin Mary and Doña Mercedes Delgado Manso, the wife of the then mayor of San Lorenzo and a descendant of Don Sebastián Delgado Manso, one of the founders of the city of Caguas.

The Church of Saint Michael the Archangel of Utuado is a historic Roman Catholic parish church located in Utuado Pueblo, the administrative and historic center of the municipality of Utuado, Puerto Rico. The church is listed in both the Inventory of the Historic Churches of Puerto Rico and the United States National Register of Historic Places due to its architectural and historical significance.

The Miami Building, also known as the Miami Apartments or the 868 Ashford Building, is a historic Art Deco building located in the Ashford Avenue of the Condado section of Santurce in the city of San Juan, Puerto Rico. The building was added to the National Register of Historic Places in 1984.

The Antonio Mattei Lluberas Residence, also known as La Casona Césari and the House of the Twelve Doors, is a historic late 19th-century manor house located in Yauco Pueblo, the administrative and historic center of the municipality of Yauco, Puerto Rico. The house was designed by architect Antonio Mattei Lluberas and built in 1893 by Angelo Cesari Poggi of the Césari Antongiorgi family, a Corsican-Puerto Rican family who was important in the development of the sugarcane industry of Yauco and southwestern Puerto Rico.

The Church, School, Convent and Parish House of San Agustín is a National Register of Historic Places (NRHP)-listed historic religious complex located in the Puerta de Tierra historic district of San Juan Antiguo in the city of San Juan, Puerto Rico. The complex consists of the Church of St. Augustine, its adjacent Augustinian convent and the parish house. The church itself was one of the first structures to be built using only concrete in the island and for this reason it is also listed in the Inventory of Historic Churches of Puerto Rico in 1990 in addition to being listed in the NRHP since 1985. The church complex is a contributing property, and, along the Capitol of Puerto Rico, it forms part of the monumental sequence of buildings, memorials and parks along the Ponce de León Avenue that constitute the Puerta de Tierra Historic District.
The Ramírez de Arellano Residence is a historic house located in the Guanajibo area of the municipality of Mayagüez, Puerto Rico. It is listed in the National Register of Historic Places as the Residencia Ramírez de Arellano in Guanajibo to disambiguate it from other residences historically owned by the Ramírez de Arellano family such as the Subirá Residence in Ponce and the Alfredo Ramírez de Arellano y Rosell House in San Germán.

The González Vivaldi Residence is a late 19th-century historic house located in Yauco Pueblo, the administrative and historic center of the municipality of Yauco, Puerto Rico. The house was built in 1880 in the traditional Criollo vernacular style with elements of Neoclassical and Art Nouveau architecture that was typical to the private residences of wealthy landowners of the region at the time. The structure combines masonry and wood, with well-preserved wooden interiors that have not been altered since its construction. The house was added to the National Register of Historic Places in 1987.

The United States Custom House, also known as the San Juan Custom House, is a historic custom house located at the marina of Old San Juan in the city of San Juan, Puerto Rico. The custom house is located at the site of the former main port of the city of San Juan, north of the former Spanish Arsenal of San Juan, and next to the Las Dársenas and Immigrants' Square and the Jose V. Toledo Federal Building and United States Courthouse. The large two-storey custom house is considered by the NRHP to be a superb example of Spanish Colonial Revival architecture in Puerto Rico and the Caribbean. It is most notable for its size, its elaborate terracotta-ornamented central tower and its pink-colored exterior.



















