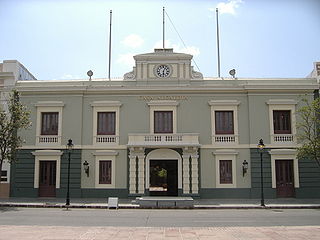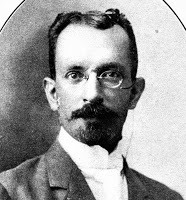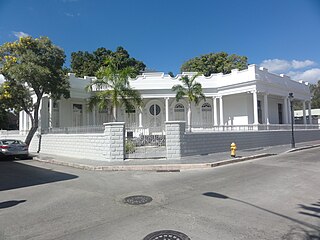
The Antiguo Casino de Ponce, or simply the Casino de Ponce, is a historic structure, built in 1922 and located in Barrio Cuarto, Ponce, Puerto Rico. Originally built as a social club for Ponce's elite, it is currently used as the premier reception center of "The Noble City of Puerto Rico". The building, designed by Agustin Camilo Gonzalez in the Second Empire and Neo-Rococo styles, has a French facade and tones. It was listed in the National Register of Historic Places on 28 October 1987. It is located at the corner of Marina and Luna streets. The building has been called "an icon of Ponce's architecture, history, and identity." It is owned and administered by the Ponce Municipal Government. In 1936, during the Great Depression, the Casino declared bankruptcy and shut down. It subsequently had various uses: a postal office, a public health unit, tax collector's office, and even a temporary city hall. In 1990 it was restored by the Ponce Municipal Government, and has since been used for high-ranking official municipal business. For example, it was here where the dinner to honor Prince of Asturias, His Majesty Felipe de Borbon, took place.

Residencia Armstrong-Poventud is a historic building located in the Ponce Historic Zone in Ponce, Puerto Rico, across from the Catedral Nuestra Señora de Guadalupe. The construction of this home set the stage for the construction of other homes of similar architectural elements, character and opulence in turn-of-the-twentieth-century Ponce. The architectural style is collectively known as Ponce Creole. The home was designed and built by Manuel Víctor Domenech for the Armstrong-Poventud family. It is listed on the U.S. National Register of Historic Places as the Armstrong-Toro House, and is also known as the Casa de las Cariatides. In 1991, the Instituto de Cultura Puertorriqueña turned the house into a museum, which it manages.

The Ponce City Hall is a historic city hall in Ponce, Puerto Rico. It is located it the center of the city, on Calle Degetau, across from Plaza Degetau in the Ponce Historic Zone. The building serves as the seat of the executive branch of government of the Autonomous Municipality of Ponce, including the office of the Mayor of Ponce. Built in 1840, it is the oldest colonial building in the city. The building was listed on the U.S. National Register of Historic Places in 1986 as Casa Alcaldía de Ponce-City Hall.

Casa Wiechers-Villaronga is a Classical Revival style mansion in Ponce, Puerto Rico designed and built in the early twentieth century. The house was acquired and restored by the Institute of Puerto Rican Culture and now operates as the Museo de la Arquitectura Ponceña. The house sits in the Ponce Historic Zone. The Villaronga Residence is an outstanding example of the Classical Revival style in used in Ponce designs in the early part of the 20th century and is one of two residences still standing of a series of houses designed and built by Alfredo B. Wiechers, so important to the architectural and cultural heritage of the city of Ponce.

The Iglesia de la Santísima Trinidad was organized by British residents in Ponce, Puerto Rico, as an Anglican congregation in 1869. They built their first church of wood and metal at this site in 1873, aided by materials sent by Queen Victoria's government, including a bell cast in England in 1870. Located at the intersection of Marina, Mayor, and Abolicion streets, it was the first Anglican church built on the island. Holy Trinity was still the only Protestant church in Puerto Rico at the time of the United States invasion in 1898.
Francisco Luis Porrata-Doría was a Puerto Rican architect from Ponce, Puerto Rico. Porrata-Doría was a pioneer in the development of the local modern architecture and one of the architects responsible for what has been called "Ponce Monumental Architecture", of which the Banco Crédito is a good example.

Albergue Caritativo Tricoche or Hospital Tricoche is a historic building located on Calle Tricoche street in Ponce, Puerto Rico, in the city's historic district. It was designed by the Spanish Royal Corps of Engineers. The architecture consists of 19th-century civil architecture. When built in 1878, "it held the top spot among public building in Puerto Rico," based on its size and beauty.

The Antiguo Cuartel Militar Español de Ponce or "El Castillo" is the only structure directly related to the events of the land defense of Puerto Rico during the 1898 American invasion of the Island. The historic building dates from 1894 and is located on Calle Castillo in Ponce, Puerto Rico, in the city's historic district. The structure was listed on the U.S. National Register of Historic Places on 14 May 1987.

The Rosaly–Batiz House is a historic building located on Villa street in Barrio Primero in Ponce, Puerto Rico, in the city's historic district. The building dates from 1897. It was designed by Manuel V. Domenech, a Puerto Rican architect that was responsible for designing various other now-historic buildings. Domenech built this residence for Ponce mayor Pedro Juan Rosaly. Domenech himself became mayor of Ponce and held numerous other political positions in Puerto Rico. The Batiz Residence is a monument to a great man and his works and a vivid reminder of the aristocracy of the years prior to the Great Depression.

The Banco Crédito y Ahorro Ponceño building, a historic building in Ponce, Puerto Rico, was the first and main office of the historic Banco Crédito y Ahorro Ponceño, and represents one of the last examples of the once popular turn-of-the-century eclectic architecture. The building was listed on the U.S. National Register of Historic Places on June 25, 1987. It was built in 1924. The building was owned by Banco Crédito y Ahorro Ponceño which was one of the largest banking companies in the country of Puerto Rico during most of the twentieth century.

The Antiguo Hospital Militar Español de Ponce is a historic building in Ponce, Puerto Rico, in the city's historic district. The building dates from 1896 or 1897. It was designed by the Spanish Royal Corps of Engineers. The architecture consists of 19th Neoclassical architecture style. The building is of architectural significance since it is the only one-story building of this style remaining in the city of Ponce and one of the best examples on the Island. Completed in 1897, the year before the Spanish–American War of 1898, this building was the last major construction undergone by the Spanish Government in the Americas. From 1905 to the mid 1970s the structure served as the Asilo de Ciegos de Ponce. It currently (2020) sits abandoned.

Blas C. Silva Boucher was a twentieth-century Puerto Rican engineer from Ponce, Puerto Rico. He is credited with the creation of the Ponce Creole architectural style, even though he was trained as an engineer, not a designer.

Ponce Creole is an architectural style created in Ponce, Puerto Rico, in the late 19th and early 20th century. This style of Puerto Rican buildings is found predominantly in residential homes in Ponce that developed between 1895 and 1920. Ponce Creole architecture borrows heavily from the traditions of the French, the Spaniards, and the Caribbean to create houses that were especially built to withstand the hot and dry climate of the region, and to take advantage of the sun and sea breezes characteristic of the southern Puerto Rico's Caribbean Sea coast. It is a blend of wood and masonry, incorporating architectural elements of other styles, from Spanish Revival to Victorian.

Casa Oppenheimer is a historic house in Ponce, Puerto Rico, designed in 1913 by famed Puerto Rican architect Alfredo B. Wiechers. The house is unique among other historic structures in historic Ponce for its skillful incorporation of front gardens in a very limited urban space. The historic building is located at 47 Salud Street, in the city's historic district, at the northwest corner of Salud and Aurora streets. The house is also known as Casa del Abogado. In April 2019, the house was turned into Casa Mujer by MedCentro, a women's health business concern.

Casa Salazar-Candal is a historic building located on the southeast corner of Isabel and Mayor Cantera streets in Ponce, Puerto Rico, in the city's historic district. The building dates from 1911. It was designed by the architect Blas Silva. The architecture consists of 19th Classical revival, Art Nouveau and Spanish Revival architectural styles. Today the Salazar–Candal Residence houses the Museum of the History of Ponce.

The Residencia Subirá, also known as Residencia Frau, is a historic building located on Reina Street in Ponce, Puerto Rico, in the city's historic district. The building dates from 1910. It was designed by the architect Blas Silva. The architecture follows the Ponce Creole tradition.
Rafael Carmoega Morales (1894–1968) was a Puerto Rican architect from Rio Piedras, Puerto Rico. He was the first Puerto Rican to become State Architect, a position within the Department of the Interior which he held from 1921 to 1936. Carmoega was one of the most accomplished Puerto Rican architects of the 20th century.

The Museo de la Arquitectura Ponceña is an architecture museum housed at the Casa Wiechers-Villaronga, in Ponce, Puerto Rico. It is preserves the history of the architectural styles of Ponce and Puerto Rico. The Casa Wiechers-Villaronga was acquired and restored by the Institute of Puerto Rican Culture. The museum is located in the Ponce Historic Zone. The historic house was designed and built in 1912 by Alfredo B. Wiechers. The house that is home to this architecture museum is itself an example of the architectural history of the city. The museum is housed at the historic Casa Wiechers-Villaronga.
















