
The Palace of the Dukes of Braganza is a medieval estate and former residence of the first Dukes of Braganza, located in the historical centre of Guimarães, in the north-western part of Portugal.
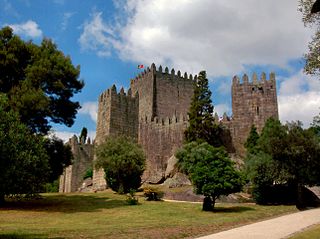
The Castle of Guimarães, is the principal medieval castle in the municipality Guimarães, in the northern region of Portugal. It was built under the orders of Mumadona Dias in the 10th century to defend the monastery from attacks by Moors and Norsemen.
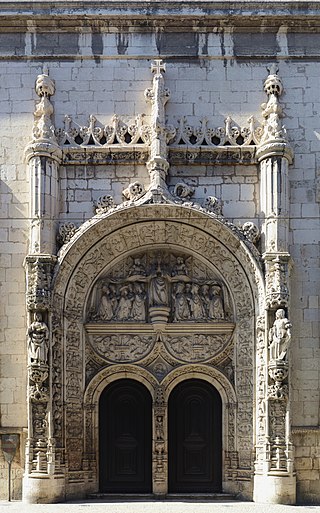
The Church of Nossa Senhora da Conceição is a church in the civil parish of Madalena, in the municipality of Lisbon.

The Convent of Our Lady of Mount Carmel is a former Catholic convent located in the civil parish of Santa Maria Maior, municipality of Lisbon, Portugal. The medieval convent was ruined during the sequence of the 1755 Lisbon earthquake, and the destroyed Gothic Church of Our Lady of Mount Carmel on the southern facade of the convent is the main trace of the great earthquake still visible in the old city.

The Fort of São Sebastião de Caparica also known as the Tower of São Sebastião or Fortress of the Old Tower is a medieval fortification located in Monte da Caparica, civil parish of Caparica, in the municipality of Almada, in the Portuguese central region of Península de Setúbal.
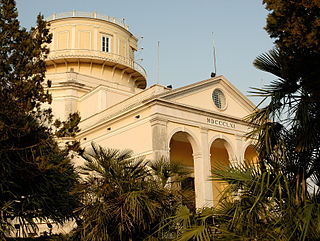
The Lisbon Astronomical Observatory is an astronomical observatory located in Tapada da Ajuda, in the civil parish of Alcântara, municipality of Lisbon. Recognized internationally for its quality of work in the field of positioning astronomy, in 1992, it became a dependency of the University of Lisbon, responsible for scientific and historical research, along with media relations.

The Museum-Residence of Guerra Junqueiro is a former-residence and museum located in the civil parish of Cedofeita, Santo Ildefonso, Sé, Miragaia, São Nicolau e Vitória, in the Portuguese north, municipality of Porto, classified as a Imóvel de Interesse Público.

The Bemposta Palace, also known as the Paço da Rainha, is a neoclassical palace in the area of Bemposta, now the civil parish of Pena, in Lisbon. It was originally built for Queen Dowager Catherine of Braganza on her return from London to Lisbon and served for many years as her residence. It was then transferred to the Casa do Infantado, before becoming the residence of John VI of Portugal until his death. After Queen Maria II of Portugal transferred its title to the Army, it became the Portuguese Military Academy.

The Tower of Pedro-Sem is a medieval fortification situated in the civil parish of Lordelo do Ouro e Massarelos, that protected the northern Portuguese city of Porto.

The Castle of Faria is a castle in the northern Portuguese civil parish of Gilmonde, municipality of Barcelos, in the Cávado.
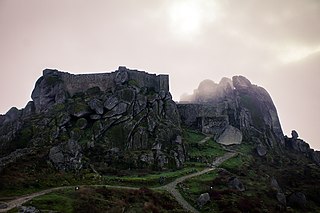
The Castle of Monsanto is a medieval castle located in the civil parish of Monsanto e Idanha-a-Velha, in the municipality of Idanha-a-Nova, Portuguese district of Castelo Branco.

The Castle of Moreira de Rei is a well-preserved medieval castle located in the civil parish of Moreira de Rei, in the municipality of Trancoso, Portuguese district of Guarda.
The Ducal Palace of Vila Viçosa is a royal palace in Portugal, located in the civil parish of Nossa Senhora da Conceição, in the municipality of Vila Viçosa, in the Alentejo, situated about 150 km east of the capital Lisbon. It was for many centuries the seat of the House of Braganza, one of the most important noble houses in Portugal. Braganza was the ruling house of the Kingdom of Portugal from 1640 until 1910, when King Manuel II, titular head of the family, was deposed in the 5 October 1910 Revolution which brought in a Republican government.
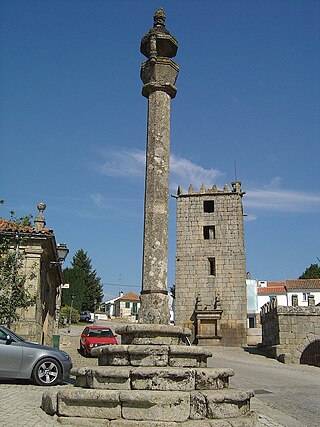
The Pillory of Aguiar da Beira is a pillory located in the civil parish of Aguiar da Beira e Coruche, in the municipality of Aguiar da Beira, Portuguese district of Guarda.

The Castle of Santo Estêvão is a medieval castle located in the civil parish of Santo Estêvão, municipality of Chaves, in the Portuguese district of Vila Real. Located in a dominant position over the village, the castle is within walking distance of the course of the river Tamega and the border with Spain.

The Castle of Ródão is a medieval castle located in the civil parish of Vila Velha de Ródão, in the municipality of Vila Velha de Ródão, Portuguese Castelo Branco.

The Walls of Dom Fernando, or Fernandine Walls, are medieval fortifications located in the civil parish of Cedofeita, Santo Ildefonso, Sé, Miragaia, São Nicolau e Vitória, in the municipality of Porto, Portuguese Porto.

The Former Cathedral of Idanha-a-Velha is the decommissioned medieval Catholic cathedral of the former bishopric of Egitânia, in the Freguesia of Monsanto e Idanha-a-Velha, in the municipality of Idanha-a-Nova, in the central Portuguese district of Castelo Branco.

A Church of the Santa Casa da Misericórdia, sometime referred to as the Church of Our Lady of Mercy, is a 17th-century church in the civil parish of Penafiel, in the municipality of the same name, in the Portuguese district of Porto.

The Porto Customshouse Congress Centre is a convention centre and former-customshouse situated in the civil parish in Cedofeita, Santo Ildefonso, Sé, Miragaia, São Nicolau e Vitória, in the northern Portuguese municipality of Porto. The building is located in the historic centre of the city, along the bank of the Douro River, and was renovated under the direction of the Pritzker-awarded architect Eduardo Souto de Moura. It is part of the Museum of Transport and Communication, founded on 21 February 1992, as a non-profit institution comprising 56 individual associates and 25 institutional associates.
























