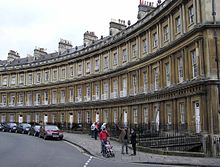
Georgian architecture is the name given in most English-speaking countries to the set of architectural styles current between 1714 and 1830. It is eponymous for the first four British monarchs of the House of Hanover—George I, George II, George III, and George IV—who reigned in continuous succession from August 1714 to June 1830. The style was revived in the late 19th century in the United States as Colonial Revival architecture and in the early 20th century in Great Britain as Neo-Georgian architecture; in both it is also called Georgian Revival architecture. In the United States the term "Georgian" is generally used to describe all buildings from the period, regardless of style; in Britain it is generally restricted to buildings that are "architectural in intention", and have stylistic characteristics that are typical of the period, though that covers a wide range.

Bath is the largest city in the county of Somerset, England, known for and named after its Roman-built baths. In 2011, the population was 88,859. Bath is in the valley of the River Avon, 97 miles (156 km) west of London and 11 miles (18 km) southeast of Bristol. The city became a World Heritage site in 1987.

Pulteney Bridge crosses the River Avon in Bath, England. It was completed by 1774, and connected the city with the land of the Pulteney family which they wished to develop. Designed by Robert Adam in a Palladian style, it is exceptional in having shops built across its full span on both sides. It has been designated as a Grade I listed building.
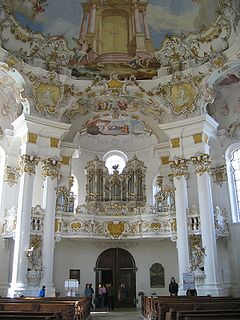
The year 1754 in architecture involved some significant events.
William Wilkins was an English architect, classical scholar and archaeologist. He designed the National Gallery and University College London, and buildings for several Cambridge colleges.

Prior Park is a Palladian house, designed by John Wood, the Elder, and built in the 1730s and 1740s for Ralph Allen on a hill overlooking Bath, Somerset, England. It has been designated as a Grade I listed building.
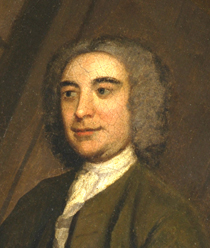
John Wood, the Elder,, was an English architect, working mainly in Bath.
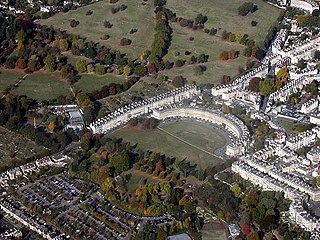
John Wood, the Younger was an English architect, working principally in the city of Bath, Somerset. He was the son of the architect John Wood, the Elder. His designs were highly influential during the 18th century and the Royal Crescent is considered to be one of the best examples of Georgian Neo-Classical architecture in Britain.
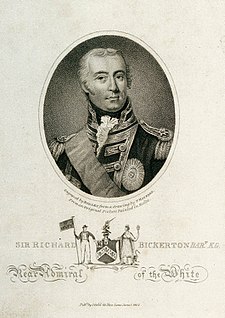
Admiral Sir Richard Hussey Bickerton, 2nd Baronet, KCB, was a British naval officer. He was born in Southampton, the son of Vice-admiral Sir Richard Bickerton and first served aboard HMS Medway in June 1774, in the Mediterranean. His first command came in March 1779 when he was given HM Sloop Swallow as a reward for his part in an engagement with a much larger opponent. Bickerton later joined Rodney's squadron in the West Indies where he took part in the capture of Sint Eustatius in 1781. Making post captain on 8 February 1781, he took temporary command of HMS Invincible and fought in her at the Battle of Fort Royal on 29 April 1781.

The Bath Assembly Rooms, designed by John Wood the Younger in 1769, are a set of assembly rooms located in the heart of the World Heritage City of Bath in England which are now open to the public as a visitor attraction. They are designated as a Grade I listed building.
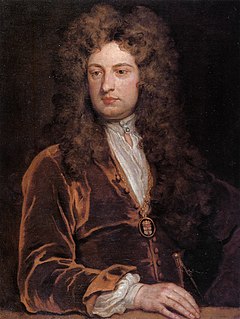
The year 1704 in architecture involved some significant events.

Tracy Park is an estate near Wick, South Gloucestershire, close to the boundary with Bath and North East Somerset and approximately 5 miles (8.0 km) from the World Heritage City of Bath. Set in approximately 240 acres (97 ha) of parkland, the house is a Grade II listed building. It has a 17th-century nucleus behind a classical two-storey front built of Ashlar stone. The gate piers either side of the carriageway leading to the house are also Grade II listed.

The Great Synagogue of London was, for centuries, the centre of Ashkenazi synagogue and Jewish life in London. Built north of Aldgate in the 17th century, it was destroyed during World War II, in the Blitz.

John and William Bastard were British surveyor-architects, and civic dignitaries of the town of Blandford Forum in Dorset. John and William generally worked together and are known as the "Bastard brothers". They were builders, furniture makers, ecclesiastical carvers and experts at plasterwork, but are most notable for their rebuilding work at Blandford Forum following a large fire of 1731, and for work in the neighbourhood that Colvin describes as "mostly designed in a vernacular baroque style of considerable merit though of no great sophistication.". Their work was chiefly inspired by the buildings of Wren, Archer and Gibbs. Thus the Bastards' architecture was retrospective and did not follow the ideals of the more austere Palladianism which by the 1730s was highly popular in England.
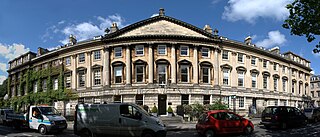
Queen Square is a square of Georgian houses in the city of Bath, England. Queen Square is the first element in "the most important architectural sequence in Bath", which includes the Circus and the Royal Crescent. All of the buildings which make up the square are Grade I listed.

The Historic Triune Masonic Temple is a meetinghouse of Freemasonry in Saint Paul, Minnesota, United States, built in 1910 in the Neo-Classical Revival style, designed by Henry C. Struchen (1871–1947). The structure was built for Triune Lodge No. 190, AF & AM. It is one of the earliest and best preserved buildings erected exclusively for the use of a single Masonic Lodge. Henry Struchen, although not an architect, was a contractor and designer. He was a member of Triune Lodge and a prominent builder in the city.
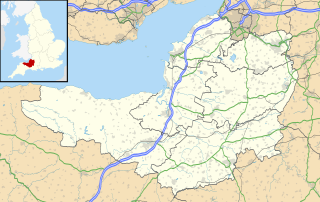
St John's Foundation was founded as St John's Hospital in Bath, Somerset, England, in 1174, by Bishop Reginald Fitz Jocelin and is among the oldest almshouses in England. The current building was erected in 1716 and has been designated as a Grade I listed building.
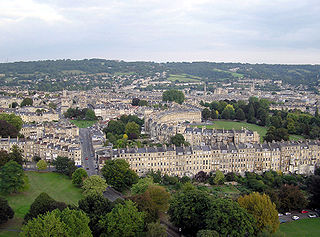
The buildings and architecture of Bath, a city in Somerset in the south west of England, reveal significant examples of the architecture of England, from the Roman Baths, to the present day. The city became a World Heritage Site in 1987, largely because of its architectural history and the way in which the city landscape draws together public and private buildings and spaces. The many examples of Palladian architecture are purposefully integrated with the urban spaces to provide "picturesque aestheticism". It is the only entire city in Britain to achieve World Heritage status, and is a popular tourist destination.

The Freemasons Tavern is a 19th-century pub in the Brunswick Town area of Hove, part of the English city of Brighton and Hove. Built in the 1850s in a Classical style similar to the surrounding buildings in the rapidly growing Brunswick Town area, it was given a "spectacular" renovation when a restaurant was added in the 1920s. Local architecture firm Denman & Son designed an ornate Art Deco interior and an elaborate, brightly coloured entrance adorned with Masonic symbols; both the exterior and the interior survive in excellent condition. The tavern is a Grade II Listed building.

The following is a timeline of the history of the city of Bath, Somerset, England.
