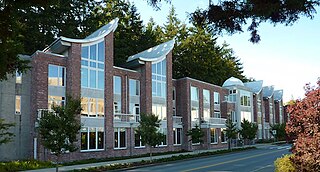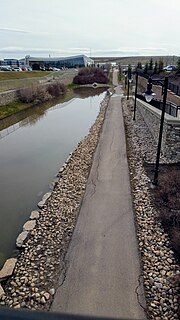
Green building refers to both a structure and the application of processes that are environmentally responsible and resource-efficient throughout a building's life-cycle: from planning to design, construction, operation, maintenance, renovation, and demolition. This requires close cooperation of the contractor, the architects, the engineers, and the client at all project stages. The Green Building practice expands and complements the classical building design concerns of economy, utility, durability, and comfort. In doing so, the three dimensions of sustainability, i.e., planet, people and profit across the entire supply chain need to be considered.

Leadership in Energy and Environmental Design (LEED) is a green building certification program used worldwide. Developed by the non-profit U.S. Green Building Council (USGBC), it includes a set of rating systems for the design, construction, operation, and maintenance of green buildings, homes, and neighborhoods, which aims to help building owners and operators be environmentally responsible and use resources efficiently. By 2015, there were over 80,000 LEED-certified buildings and over 100,000 LEED-accredited professionals. Most LEED-certified buildings are located in major U.S. metropolises. LEED Canada has developed a separate rating system adapted to the Canadian climate and regulations.

RBC Centre, also known as the RBC Dexia Building, is an office tower in Toronto, Ontario, Canada. Unlike the corporate offices of other Canadian financial institutions, the RBC Centre is outside of Toronto's Financial District. It has been owned and managed by Cadillac Fairview Corporation jointly with the Ontario Pension Board since 2012. The building is connected to the PATH.

B+H Architects or BH Architects is a Canadian architectural and engineering firm headquartered in Toronto, Ontario. The firm was founded in 1953 by Sidney Bregman and George Hamann, and now employs 450 people across ten studios in Toronto, Vancouver, Calgary, Seattle, Los Angeles, Shanghai, Dubai, Hong Kong, Singapore and Ho Chi Minh City. Their services range from architectural design, urban planning, organizational design, experience design, research, analysis, brand strategy, and interior design.

Manitoba Hydro Place (MHP) is an office tower serving as the headquarters building of Manitoba Hydro, the electric power and natural gas utility in the province of Manitoba, Canada. Located at 360 Portage Avenue in downtown Winnipeg and connected to the Winnipeg Walkway system, Manitoba Hydro Place received LEED Platinum certification in May 2012, making it the most energy-efficient office tower in North America and the only office tower in Canada to receive the LEED Platinum rating.
EEWH is the green building certification system in Taiwan. EEWH comprises nine indicators that fall into four categories - ecology, energy saving, waste reduction and health - hence the name EEWH. The system was launched in 1999.
Green Star is a voluntary sustainability rating system for buildings in Australia. It was launched in 2003 by the Green Building Council of Australia (GBCA).
Enermodal Engineering was an engineering consulting firm that specialized in green buildings and communities. It provided LEED services for larger-scale green buildings in Canada. Enermodal designed several award-winning low-energy building projects in Canada and the USA. In 2010, Enermodal was acquired by MMM, which subsequently was acquired by WSP (2016).
This article provides examples of green building programs in the United States. These programs span the public, private, and non-profit sectors, and all have the goal of increasing energy efficiency and the sustainability of the built environment.
Canada has implemented the "R-2000" in 1982 to promote better than building code construction to increase energy efficiency and promote sustainability. An optional feature of the R-2000 home program is the EnerGuide rating service. This service is available across Canada, allows home builders and home buyers to measure and rate the performance of their homes, and confirm that those specifications have been met. Some Canadian provinces are considering mandatory use of the service for all new homes.
Green building on college campuses is the purposeful construction of buildings on college campuses that decreases resource usage in both the building process and also the future use of the building. The goal is to reduce CO2 emissions, energy use, and water use, while creating an atmosphere where students can be healthy and learn. Universities across the country are building to green standards set forth by the USGBC, United States Green Building Council. The USGBC is a non-profit organization that promotes sustainability in how buildings are designed and built. This organization created the Leadership in Energy and Environmental Design (LEED) rating system, which is a certification process that provides verification that a building is environmentally sustainable. In the United States, commercial and residential buildings account for 70 percent of the electricity use and over 38 percent of CO2 emissions. Because of these huge statistics regarding resource usage and emissions, the room for more efficient building practices is dramatic. Since college campuses are where the world's future leaders are being taught, colleges are choosing to construct new buildings to green standards in order to promote environmental stewardship to their students. Colleges across the United States have taken leading roles in the construction of green building in order to reduce resource consumption, save money in the long run, and instill the importance on environmental sustainability on their students. It is a better way to motivate new generation to live a sustainable life.

The Shaw Centre is a convention centre located in the downtown core of Ottawa, Ontario, Canada. It opened in April 2011. The Centre replaces the Ottawa Congress Centre, which opened in 1983 and is built on the site of the Ottawa Congress Centre building which was demolished in 2008-2009.
Montréal 2025 is the modernization plan for the city of Montreal with innovative and avant-garde projects. Those include the Quartier des Spectacles and the Quartier de la Santé.

The C. K. Choi Building is a building known for its sustainable design features. It is the University of British Columbia's "flagship environmental building" in what it calls its 'living laboratory', the campus used to showcase "innovative approaches to conserving energy, water and materials, while striving to make positive impacts on the environment." Located in the northwest quadrant of the UBC campus, the building is named after Dr. Cheung-Kok Choi, a businessman and philanthropist in China, Hong Kong and Canada, and a major donor to UBC. The C.K. Choi Building was purpose-built as a university office building to house UBC's Institute of Asian Research's five research centres. These focus on China, Japan, Korea, Southeast Asia, and India and South Asia. The "daringly innovative architecture" integrates cultural expression, interior and exterior architectural presence, together with environmental features and functions. The five identical curved roof forms reflect the institute's Asian focus, providing an identifiable focus for each research centre without giving predominance to one culture or centre over another, and provide natural light and natural ventilation to interior spaces.

Morrison Hershfield is an employee-owned professional services firm providing engineering and management consulting services in the areas of energy and industrial, buildings, technology and telecom, transportation, environment, water and wastewater, and land development. The firm has delivered vertical and horizontal infrastructure projects from 16 offices across North America.
LEED for Neighborhood Development (LEED-ND), where "LEED" stands for Leadership in Energy and Environmental Design, is a United States-based rating system that integrates the principles of smart growth, urbanism, and green building into a national system for neighborhood design. LEED certification provides independent, third-party verification that a development's location and design meet accepted high levels of environmentally responsible, sustainable development.

The Federal Public Building is an eleven-storey Art Deco building in downtown Edmonton, Alberta. Built with granite and Tyndall stone, the building is located in the northeast corner of the Alberta Legislature grounds, overlooking the Capital Plaza. It hosts provincial government employees and Members of the Legislative Assembly (MLA), and is considered one of Edmonton's most significant modern buildings.

Quarry Park is a mixed-use community in Calgary, Alberta, Canada. For 50 years it was a gravel extraction site in the southeast quadrant of the city, surrounded by residential communities but used solely for industrial gravel production. In 2005, the land was purchased by a local development corporation and evolved into the community that it is today. With over 400 acres of community land, Quarry Park is now home to a market, a variety of residential developments, riverside green space and corporate office buildings including Imperial Oil and Remington Development Corporation.

The Greenstone Building, officially the Greenstone Government of Canada Building, and sometimes known as the Greenstone Government Building, is located on Franklin (50th) Avenue in downtown Yellowknife, Northwest Territories, Canada. It is a four-storey building faced in stone, completed and opened in 2005. Within are the local offices of 16 federal government agencies. Prior to the building's construction they were scattered in different buildings around the city.

Molasky Corporate Center is a 17-story office and retail building in downtown Las Vegas, Nevada. The building was developed by Irwin Molasky's company, The Molasky Group. Construction began in 2005, and the building was topped off in July 2006, before opening in August 2007. The Molasky Corporate Center is a green building designed with energy efficient features which earned it a Gold certification from the Leadership in Energy and Environmental Design (LEED). The Southern Nevada Water Authority is a major tenant in the building, and owns five of the building's office floors.














