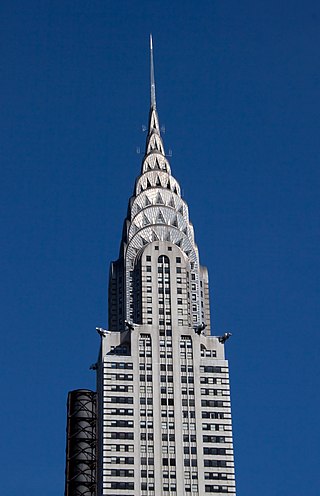
Art Deco, short for the French Arts Décoratifs, and sometimes referred to simply as Deco, is a style of visual arts, architecture, and product design, that first appeared in France in the 1910s, and flourished in the United States and Europe during the 1920s to early 1930s. Through styling and design of the exterior and interior of anything from large structures to small objects, including how people look, Art Deco has influenced bridges, buildings, ships, ocean liners, trains, cars, trucks, buses, furniture, and everyday objects like radios and vacuum cleaners.

Frank Lloyd Wright was an American architect, designer, writer, and educator. He designed more than 1,000 structures over a creative period of 70 years. Wright played a key role in the architectural movements of the twentieth century, influencing architects worldwide through his works and hundreds of apprentices in his Taliesin Fellowship. Wright believed in designing in harmony with humanity and the environment, a philosophy he called organic architecture. This philosophy was exemplified in Fallingwater (1935), which has been called "the best all-time work of American architecture".

Louis Henry Sullivan was an American architect, and has been called a "father of skyscrapers" and "father of modernism." He was an influential architect of the Chicago School, a mentor to Frank Lloyd Wright, and an inspiration to the Chicago group of architects who have come to be known as the Prairie School. Along with Wright and Henry Hobson Richardson, Sullivan is one of "the recognized trinity of American architecture." The phrase "form follows function" is attributed to him, although the idea was theorised by Viollet le Duc who considered that structure and function in architecture should be the sole determinants of form. In 1944, Sullivan was the second architect to posthumously receive the AIA Gold Medal.
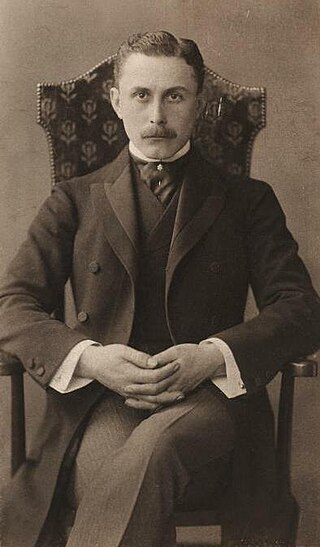
Adolf Franz Karl Viktor Maria Loos was an Austrian and Czechoslovak architect, influential European theorist, and a polemicist of modern architecture. He was inspired by modernism and a widely-known critic of the Art Nouveau movement. His controversial views and literary contributions sparked the establishment of the Vienna Secession movement and postmodernism.

Art Nouveau is an international style of art, architecture, and applied art, especially the decorative arts. It was often inspired by natural forms such as the sinuous curves of plants and flowers. Other characteristics of Art Nouveau were a sense of dynamism and movement, often given by asymmetry or whiplash lines, and the use of modern materials, particularly iron, glass, ceramics and later concrete, to create unusual forms and larger open spaces. It was popular between 1890 and 1910 during the Belle Époque period, and was a reaction against the academic art, eclecticism and historicism of 19th century architecture and decoration.

Pyotr Demianovich Ouspenskii was a Russian philosopher and esotericist known for his expositions of the early work of the Greek-Armenian teacher of esoteric doctrine George Gurdjieff. He met Gurdjieff in Moscow in 1915, and was associated with the ideas and practices originating with Gurdjieff from then on. He taught ideas and methods based in the Gurdjieff system for 25 years in England and the United States, although he separated from Gurdjieff personally in 1924, for reasons that are explained in the last chapter of his book In Search of the Miraculous.

Modern architecture, or modernist architecture, was an architectural movement or architectural style based upon new and innovative technologies of construction, particularly the use of glass, steel, and reinforced concrete; the idea that form should follow function (functionalism); an embrace of minimalism; and a rejection of ornament. It emerged in the first half of the 20th century and became dominant after World War II until the 1980s, when it was gradually replaced as the principal style for institutional and corporate buildings by postmodern architecture. According to Le Corbusier the roots of the movement were to be found in the works of Eugène Viollet le duc.
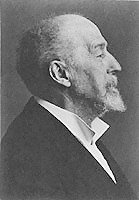
Otto Koloman Wagner was an Austrian architect, furniture designer and urban planner. He was a leading member of the Vienna Secession movement of architecture, founded in 1897, and the broader Art Nouveau movement. Many of his works are found in his native city of Vienna, and illustrate the rapid evolution of architecture during the period. His early works were inspired by classical architecture. By mid-1890s, he had already designed several buildings in what became known as the Vienna Secession style. Beginning in 1898, with his designs of Vienna Metro stations, his style became floral and Art Nouveau, with decoration by Koloman Moser. His later works, 1906 until his death in 1918, had geometric forms and minimal ornament, clearly expressing their function. They are considered predecessors to modern architecture.
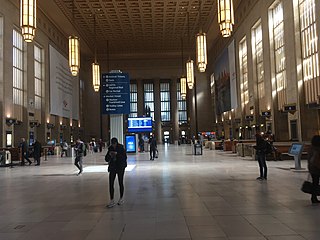
Interior design is the art and science of enhancing the interior of a building to achieve a healthier and more aesthetically pleasing environment for the people using the space. An interior designer is someone who plans, researches, coordinates, and manages such enhancement projects. Interior design is a multifaceted profession that includes conceptual development, space planning, site inspections, programming, research, communicating with the stakeholders of a project, construction management, and execution of the design.
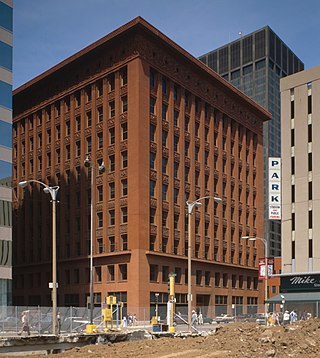
Form follows function is a principle of design associated with late 19th and early 20th century architecture and industrial design in general, which states that the shape of a building or object should primarily relate to its intended function or purpose.

Organic architecture is a philosophy of architecture which promotes harmony between human habitation and the natural world. This is achieved through design approaches that aim to be sympathetic and well-integrated with a site, so buildings, furnishings, and surroundings become part of a unified, interrelated composition.
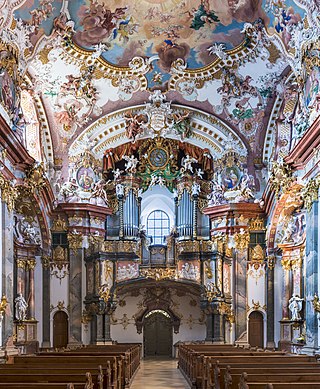
In architecture and decorative art, ornament is decoration used to embellish parts of a building or object. Large figurative elements such as monumental sculpture and their equivalents in decorative art are excluded from the term; most ornaments do not include human figures, and if present they are small compared to the overall scale. Architectural ornament can be carved from stone, wood or precious metals, formed with plaster or clay, or painted or impressed onto a surface as applied ornament; in other applied arts the main material of the object, or a different one such as paint or vitreous enamel may be used.

The Wainwright Building is a 10-story, 41 m (135 ft) terra cotta office building at 709 Chestnut Street in downtown St. Louis, Missouri. The Wainwright Building is considered to be one of the first aesthetically fully expressed early skyscrapers. It was designed by Dankmar Adler and Louis Sullivan and built between 1890 and 1891. It was named for local brewer, building contractor, and financier Ellis Wainwright.
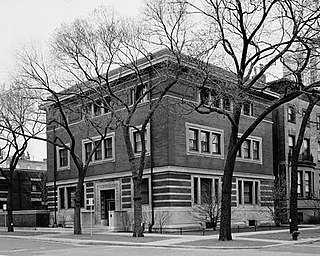
The Madlener House, also known as the Albert F. Madlener House, is a 20th-century mansion located in the Gold Coast neighborhood of Chicago, Illinois, USA. It is the work of architect Richard E. Schmidt (1865-1958) and designer Hugh M.G. Garden (1873-1961). Commissioned in 1901 and completed in 1902, the house was built as the residence for Albert Fridolin Madlener, a German-American brewery owner, and his wife, Elsa Seipp Madlener. Since 1963, it has been the headquarters of the Graham Foundation for Advanced Studies in the Fine Arts. In 1970, The Madlener House was placed on the National Register of Historic Places, and in 1973, it came under the protection of a Chicago ordinance protecting the city's historical and architectural landmarks. The house was fully remodeled and renovated by architect Daniel Brenner (1917-1977) in 1963–64.

Islamic ornament is the use of decorative forms and patterns in Islamic art and Islamic architecture. Its elements can be broadly divided into the arabesque, using curving plant-based elements, geometric patterns with straight lines or regular curves, and calligraphy, consisting of religious texts with stylized appearance, used both decoratively and to convey meaning. All three often involve elaborate interlacing in various mediums.

Livingston County Courthouse in Livingston County, New York is a building in Geneseo, New York, USA, located on 2 Court Street. The court house was designed in 1898 by the Rochester architectural firm of Bragdon & Hillman, which included architects Claude Fayette Bragdon and J. Con. Hillman. Their work on the court house was featured in exhibitions published by architectural organizations.

Oswego Yacht Club is a yacht club, established in 1881, located in Oswego, New York.

Atomic Age in design refers to the period roughly corresponding to 1940–1963, when concerns about nuclear war dominated Western society during the Cold War. Architecture, industrial design, commercial design, interior design, and fine arts were all influenced by the themes of atomic science, as well as the Space Age, which coincided with that period. Atomic Age design became popular and instantly recognizable, with a use of atomic motifs and space age symbols.

Romanta T. Miller House, also known as the Fraser Farm, is a historic home located at Wheatland, Monroe County, New York. It was built in 1869–1870, and is a two-story, Italianate style brick and masonry dwelling. The house has a 1+1⁄2-story rear kitchen addition. It sits on a cut limestone foundation and has an overhanging slate roof. It features a Colonial Revival full height entrance and sleeping porch designed by architect Claude Fayette Bragdon and added in 1914. Also on the property are the contributing large "U"-shaped barn and a small garden shed / machine shop.
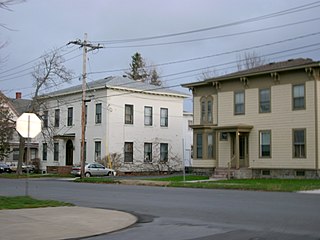
Kingsford Historic District is a national historic district located at Oswego, Oswego County, New York. It encompasses 76 contributing buildings in a predominantly residential section of Oswego. It developed between about 1830 and 1910, and includes notable examples of Italianate, Romanesque Revival, Colonial Revival, and Tudor Revival style architecture. Located in the district is the separately listed Kingsford House. Other notable buildings include the former St. Matthew's Lutheran Church (1888), 40 West Oneida Street (1898) designed by Claude Fayette Bragdon, the former Public School #3 (1860s), and West Baptist Church (1867) designed by Andrew Jackson Warner.





















