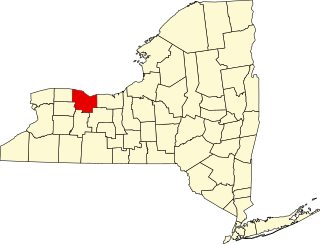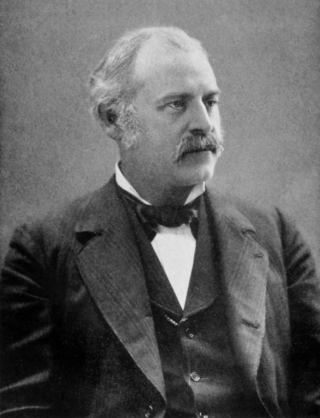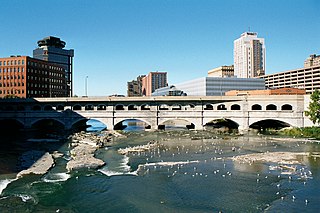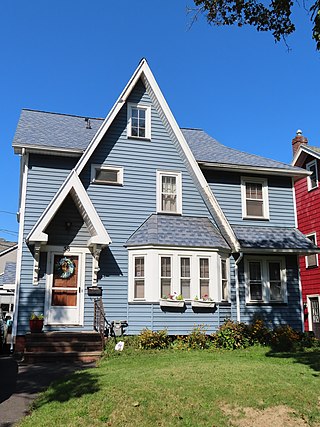
Brockport is a village in the Town of Sweden, with two tiny portions in the Town of Clarkson, in Monroe County, New York, United States. The population was 7,104 at the 2020 U.S. Census. The name is derived from Heil Brockway, an early settler. It is also home to SUNY Brockport.

This is a description of the National Register of Historic Places listings in Monroe County, New York. The locations of properties and districts listed on the National Register of Historic Places in Monroe County, New York may be seen on a map by clicking on "Map all coordinates" to the right.

Susan B. Anthony House, in Rochester, New York, was the home of Susan B. Anthony for forty years, while she was a national figure in the women's rights movement.

First Presbyterian Church is a historic Presbyterian church located at Rochester in Monroe County, New York. It is a Gothic Revival–style edifice designed in 1871 by Rochester architect Andrew Jackson Warner. It is built of Albion sandstone and trimmed with white Medina sandstone. It features a single stone bell tower and spire at the northeast corner beside the main entrance. It was the third home for Rochester's oldest congregation. It is now home to the Central Church of Christ.

Brick Presbyterian Church Complex, now known as Downtown United Presbyterian Church, is a historic Presbyterian church complex located at Rochester in Monroe County, New York. The complex includes the Brick Church and Church School, attached Brick Church Institute building (1909–1910), and Taylor Chapel (1941). The Brick Church and Church School was designed in 1860 as an Early Romanesque Revival–style edifice by Rochester architect Andrew Jackson Warner (1833–1910). His son, J. Foster Warner (1859–1937), modified the church structure to the Lombard Romanesque form in 1903.

Andrew Jackson Warner, also known as A. J. Warner, was a prominent architect in Rochester, New York.

Saint Bernard's Seminary is a historic former Catholic seminary complex located at Rochester in Monroe County, New York. The educational institution formerly inhabiting the complex changed its name to St. Bernard's Institute and moved to the campus of Colgate Rochester Divinity School in 1981 and was renamed again to St. Bernard's School of Theology and Ministry when it moved to a new campus on French Road in 2003. The original property was owned by Kodak between 1982 and 1992. It was eventually sold to a private developer and is now a senior citizen residential complex.

The Officer Daryl R. Pierson Memorial Post Office Building is a historic post office building located at East Rochester in Monroe County, New York. It was designed and built 1936–1937, and is one of a number of post offices in New York State designed by the Office of the Supervising Architect of the Treasury Department, Louis A. Simon. The one story brick building is in the Colonial Revival style and has a roof crowned by a flat topped cupola. The entrance features fluted Doric columns and a blind fanlight with sculpted eagle. The interior features a mural titled "Recreation Hours" by Bernard Gussow

Rochester Savings Bank is a historic bank building located at Rochester in Monroe County, New York. It is a four-story, "V" shaped structure, sheathed in Kato stone from Minnesota. It was designed by McKim, Mead and White and built in 1927 to house the Rochester Savings Bank. The building's banking room interior features murals painted by noted artist Ezra Winter.
J. Foster Warner (1859–1937), also known as John Foster Warner, was a Rochester, New York-based architect. He was the son of one of Rochester's most prominent 19th century architects, Andrew Jackson Warner (1833-1910). After receiving his architectural training in his father's office, the younger Warner opened his own office in 1889 and remained in continuous practice until his death in 1937.

Erie Canal: Second Genesee Aqueduct, also known as the Broad Street Aqueduct or Broad Street Bridge, is a historic stone aqueduct located at Rochester in Monroe County, New York. It was constructed in 1836–1842 and originally carried the Erie Canal over the Genesee River. The overall length of the aqueduct including the wings and abutments is 800 feet (240 m). The aqueduct is 70 feet (21 m) wide and has large parapets on either side. It is one of four major aqueducts in the mid-19th century Erie Canal system. In 1927, a roadbed was added to carry automobile traffic and named Broad Street. It also carried a part of the Rochester Subway.

Lehigh Valley Railroad Station is a historic railway station located at Rochester in Monroe County, New York. The Lehigh Valley Railroad built the station in 1905 but stopped using the station for passenger service in the 1950s. Later the station was used as a bus terminal and then as a night club. In the 1980s the building was added to the National Register of Historic Places and today it houses the Dinosaur Bar-B-Que restaurant.

The Rundel Memorial Building is a historic library building located at Rochester in Monroe County, New York. It is the original downtown site of the Rochester Public Library, and along with the Bausch & Lomb Library Building directly across the street, serves as the Central Library of Rochester and Monroe County. It is framed in reinforced concrete and faced in smooth Indiana limestone. It consists of three main floors, a mezzanine, two underground levels, a catwalk level above the river, and a penthouse area for equipment. It was constructed between 1934 and 1936, and represents an integration of Beaux-Arts planning and massing with Art Deco detailing and stylization. The building is sited along the east side of the Genesee River directly above the Johnson and Seymour millrace and Rochester Subway. The building was built in part with monies from the estate of Morton W. Rundel and with a grant from the Public Works Administration.

Chester Dewey School No. 14 is a historic school building located at Rochester in Monroe County, New York. It was constructed in 1915-1916 and is a two-story, brown brick structure. The eclectic design freely combines elements and details inspired by the Italian Renaissance, including its eleven bay loggia.

Powers Building is a historic office building located in Rochester in Monroe County, New York. It was built in 1869 and is a nine-story, 165-by-171-foot building, laid out around a large open stairwell in the center. It features a triple mansard roof and observation tower which were added after initial construction, between 1873 and 1888, by Daniel Powers to maintain its standing as the tallest building in Rochester. It was designed by noted Rochester architect Andrew Jackson Warner.
The Maplewood Historic District is located in Rochester in Monroe County, New York. The district is distinguished as having landscape designs, including Maplewood Park, originally laid out by Frederick Law Olmsted.

City Hall Historic District is a national historic district located at Rochester in Monroe County, New York. The district consists of four buildings arranged in a 19th-century civic complex. The buildings are the Rochester City Hall (1874–1875), Monroe County Courthouse (1894–1896), Rochester Free Academy (1872–1873), and St. Luke's Episcopal Church (1824). Andrew Jackson Warner designed the City Hall and Free Academy buildings. His son, J. Foster Warner, designed the Monroe County Courthouse.

This is intended to be a complete list of properties and districts listed on the National Register of Historic Places in Rochester, New York, United States. The locations of National Register properties and districts may be seen in an online map by clicking on "Map of all coordinates".

Arvine Heights Historic District is a national historic district located at Rochester, Monroe County, New York. The district encompasses 61 contributing buildings in an exclusively residential section of Rochester. The district developed between about 1920 and 1942, and includes residential buildings in a variety of architectural styles including Colonial Revival, Tudor Revival, and Bungalow / American Craftsman. The dwellings reflect modest designs directed toward a middle-class clientele in a newly developing area of Rochester's Nineteenth Ward.

Chili–West Historic District is a national historic district located at Rochester, Monroe County, New York. The district encompasses 508 contributing buildings in a predominantly residential section of Rochester. The district developed between about 1874 and 1935, and includes buildings in a variety of architectural styles including Queen Anne, Colonial Revival, Gothic Revival, and Tudor Revival, Mission Revival, and Bungalow / American Craftsman. The dwellings reflect designs directed toward a middle-class and working class clientele in a newly developing area of Rochester's Nineteenth Ward. Located in the district is the former St. Augustine Roman Catholic Church complex.






















