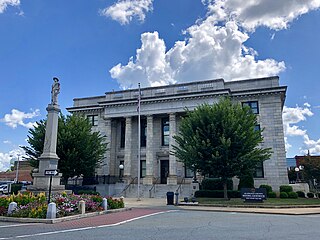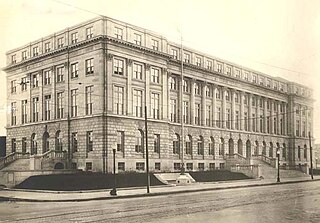
Clay County is a county located in the U.S. state of Indiana. As of 2010, the population was 26,890. The county seat is Brazil.

The DeKalb County Courthouse is located in the county seat of DeKalb County, Illinois, U.S., the city of Sycamore. The Classical Revival structure sits on a square facing Illinois Route 64 as it passes through the city. The current courthouse was constructed in 1905 amid controversy over where the courthouse and thus, ultimately, the county seat would be located. The current building is the third structure to bear the name "DeKalb County Courthouse." DeKalb County's Courthouse still serves as the county's primary judicial center and is a contributing property to the Sycamore Historic District. The district joined the National Register of Historic Places in 1978. As the county's primary courthouse for over 100 years, the site has been host to many trials, including prominent murder cases.

The Ogle County Courthouse is a National Register of Historic Places listing in the Ogle County, Illinois, county seat of Oregon. The building stands on a public square in the city's downtown commercial district. The current structure was completed in 1891 and was preceded by two other buildings, one of which was destroyed by a group of outlaws. Following the destruction of the courthouse, the county was without a judicial building for a period during the 1840s. The Ogle County Courthouse was designed by Chicago architect George O. Garnsey in the Romanesque Revival style of architecture. The ridged roof is dominated by its wooden cupola which stands out at a distance.

Ashland County Courthouse was constructed from 1928–1929 on West 2nd Street in Ashland, Ohio. The courthouse was added to the National Register on 1979-12-21.

The Brown County Courthouse is located at 101 South Main Street in Georgetown, Ohio. The courthouse is the centerpiece of Georgetown and is included in the Georgetown Historic District.

This article incorporates public domain material from websites or documents of the General Services Administration.

The United States Customhouse is a historic custom house located at Houston in Harris County, Texas.

The U.S. Post Office in Schenectady, New York, is located at Jay and Liberty streets just north of City Hall. It serves the 12305, 12307 and 12308 ZIP codes, which covers the city. It is a brick Classical Revival building erected in 1912 and added onto extensively in 1933. At that point in time its main entrance was moved to Jay Street.

The Clermont County Courthouse is located at 270 East Main Street in Batavia, Ohio. It was built by the Works Progress Administration and opened in 1936.

The Alamance County Courthouse in Graham, North Carolina, was built in 1923. It was listed on the National Register of Historic Places in 1979.

The Linn County Courthouse is located on May's Island in the middle of the Cedar River in Cedar Rapids, Iowa, United States. It, along with the Veterans Memorial Building and two other buildings, is a contributing property to the May's Island Historic District that was listed on the National Register of Historic Places in 1978. The courthouse is the third building the county has used for court functions and county administration.

The United States Courthouse, located in Des Moines, Iowa, is the headquarters for the United States District Court for the Southern District of Iowa. It is part of the Civic Center Historic District that was listed on the National Register of Historic Places in 1988.

Joseph William Royer (1873–1954) was a prolific architect from Urbana, Illinois who designed many prominent buildings in Urbana, Champaign, and beyond. His work included civic, educational, commercial, and residential buildings, many of which are listed in the National Register of Historic Places and feature a wide variety of architectural styles.

The Lawrence County Courthouse, located at 1100 State St. in Lawrenceville, is the county courthouse serving Lawrence County, Illinois. Built in 1888–89, the courthouse is the third used by the county; all three courthouses were built at the same site in Lawrenceville's public square. The McDonald Brothers, an architectural firm from Louisville, Kentucky, designed the building in the Renaissance Revival style. The courthouse has a six-story clock tower with a clock and bell made by the Seth Thomas Clock Company; the tower is topped by an octagonal copper cupola. The main entrance to the courthouse, located below the clock tower on the building's north side, is surrounded by a stone portico supported by Tuscan columns and topped by a balcony. A copper cornice and limestone architrave encircle the top of the courthouse's main section; the second-story windows of this section have copper architraves, and a limestone belt course separates the two stories.

The Washita County Courthouse, located in Courthouse Square in New Cordell, is the county courthouse serving Washita County, Oklahoma. The Classical Revival courthouse was built in 1910. It was added to the National Register of Historic Places on August 24, 1984.

The Monticello Courthouse Square Historic District is a historic district in downtown Monticello, Illinois. The district includes the historic commercial center of the city, the county seat of Piatt County, and is centered on the Piatt County Courthouse. 80 buildings are included in the district, 73 of which are considered contributing to its historic character. The district was added to the National Register of Historic Places on November 5, 2009.

The Jacksonville Public Library is a Carnegie library located at 201 West College Avenue in Jacksonville, Illinois. The library was built in 1902 to house the city's library program, which began in 1870. Chicago architects Patton & Miller designed the Classical Revival building. The building still houses the city's public library and is listed on the National Register of Historic Places.

The Madison County Courthouse is a historic courthouse in Richmond, Kentucky, United States, which serves as the seat of government for Madison County. It is a Greek Revival structure originally built in 1849-1850 by John McMurtry according to the designs of Thomas Lewinski, the two of whom were some of the most prominent architects in central Kentucky during the nineteenth century. It has been expanded and remodeled several times since, most recently in 1965. The building was listed on the National Register of Historic Places in 1975.

The Jackson County Courthouse, located at 1001 Walnut St. in Murphysboro, is the county courthouse serving Jackson County, Illinois. Built in 1927, the courthouse was the fourth built by the county and the third in Murphysboro. Architect Nelson Strong Spencer designed the courthouse in a mix of the Classical Revival and Beaux-Arts styles. The front entrance features a pediment and entablature supported by four columns, all designed according to the Doric order. A parapet and a terrace with balustrades along the sides, both among the building's prominent Beaux-Arts elements, line the roof. In addition to its government functions, the courthouse has hosted large community events and serves as the focal point of downtown Murphysboro.

The Cleburne County Courthouse is located at Courthouse Square in the center of Heber Springs, the county seat of Cleburne County, Arkansas. It is a two-story brick building, built in the Jeffersonian Revival style in 1914 to a design by Clyde A. Ferrell. It has a symmetrical facade, with slightly projecting wings on either side of a central entrance. The entrance is fronted by a projecting four-column Classical portico with gabled pediment. The building is topped by a large octagonal cupola.























