
Lake Forest Park is a suburban city in King County, Washington, United States, located northeast of Seattle. It was developed in the 20th century as a bedroom community with single-family housing on medium to large-sized lots. Less than 4% of the city's land is zoned commercial, largely concentrated in one location, and there are no industrial areas.

Green Lake is a neighborhood in north central Seattle, Washington. Its centerpiece is the lake and park after which it is named.

Gas Works Park is a park located in Seattle, Washington, United States. It has a 19.1-acre (77,000 m2) public park on the site of the former Seattle Gas Light Company gasification plant, located on the north shore of Lake Union at the south end of the Wallingford neighborhood. The park was added to the National Register of Historic Places on January 2, 2013, over a decade after being nominated.

Eastlake is a neighborhood in Seattle, Washington, so named because of its location on the eastern shore of Lake Union. Its main thoroughfare is Eastlake Avenue E., which runs from Howell Street at the northeast corner of Downtown north over the University Bridge to the University District, where it connects to Roosevelt Way N.E. and 11th Avenue N.E. A second thoroughfare is Boylston Avenue E.; as an arterial, it parallels Interstate 5 for the four blocks between E. Newton Street to the south and E. Roanoke Street to the north, acting as an extension of Capitol Hill's Lakeview Boulevard E.
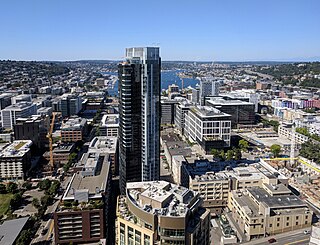
South Lake Union is a neighborhood in central Seattle, Washington, so named because it is at the southern tip of Lake Union.

Northlake is a neighborhood in Seattle, Washington, that consists of the southern part of Wallingford, below N 40th Street. It is so named for being on the northern shore of Lake Union. Landmarks include the Northlake Shipyard, Gas Works Park, the Wallingford Steps art installation, and Ivar's Salmon House. Circa 1900, the eastern part of Northlake was known as Latona, and the John Stanford International School building was formerly the Latona School. Nowadays, the name Latona is likely to refer to anywhere along Latona Ave. NE from Northlake north to NE 65th St. near Green Lake.

Pocock Racing Shells is a Seattle, Washington-based racing shells manufacturer, founded in 1911.

Everett Station is a train station serving the city of Everett, Washington, United States. The station has been served by Cascades and Empire Builder since opening in 2002, replacing an earlier station near the Port of Everett. The four-story building also houses social service programs and is the center of a 10-acre (4 ha) complex that includes parking lots and a large bus station used primarily by Community Transit, Everett Transit, and Sound Transit Express. The station has served as the northern terminus of the Sounder N Line since 2003 and the Swift Blue Line since 2009. It consists of two side platforms, one serving Amtrak and the other serving Sounder commuter trains. Everett Station also functions as a park and ride, with 1,067 short-term parking spaces located in lots around the station after it was expanded by Sound Transit in 2009.
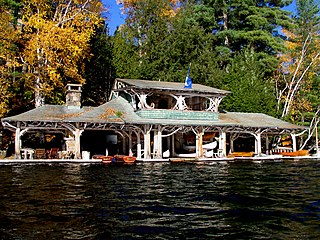
A boathouse is a building especially designed for the storage of boats, normally smaller craft for sports or leisure use. These are typically located on open water, such as on a river. Often the boats stored are rowing boats. Other boats such as punts or small motor boats may also be stored.
The Miglin-Beitler Skyneedle was a proposed 125-floor skyscraper intended for Chicago, Illinois, United States, by Lee Miglin and J. Paul Beitler's firm Miglin-Beitler Developments and designed by architect César Pelli. The site of the proposed Skyneedle now is host to a parking garage. If it had been built when it was planned, the 1,999 ft (609 m) tall Miglin-Beitler Skyneedle would have been the tallest building in the world at the time of its completion.

555 Mission Street is a 33-story, 147 m (482 ft)[A] office tower in the South of Market area of San Francisco, California. Construction of the tower began in 2006 and the tower was finished on September 18, 2008. It was the tallest office building constructed in San Francisco in the 2000s, and is the 25th tallest building in San Francisco.
Harborside is a mixed-use residential, retail, and office complex in the Exchange Place district of Jersey City, New Jersey located on the Hudson Waterfront. The majority of the buildings were originally owned and managed by Veris Residential, however many of the buildings were sold to other companies, including Harborside Plaza 1, 2, 3, 4, 5, 6, and 10. The complex contains some of the tallest buildings in Jersey City.
The Encinal Tower was a skyscraper proposed for construction in Downtown Oakland, California. The mixed-use tower was planned to rise 715 feet (218 m) and contain 56 floors for office and residential use. The project design consisted of a glass and X-bracing-covered cylindrical building with one side that resembles a roll of fabric unraveling. If built, the skyscraper would have been the tallest building in Oakland and third-tallest in the Bay Area after 555 California Street and the Transamerica Pyramid, both located in San Francisco. The project had undergone several design and name changes since it was first proposed in 2006. The proposal was withdrawn in 2010, and in 2012 the property sold to a developer who plans a much smaller tower.
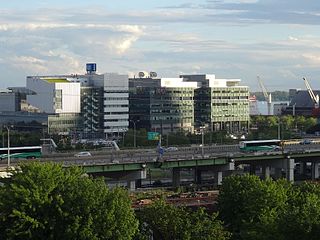
East Bayfront, or the East Bayfront Precinct, is an emerging neighbourhood in Toronto, Ontario, Canada. It is currently undergoing a transformation from industrial use to mixed-use as part of Waterfront Toronto's plans to create a residential and commercial district urban core near the lake.
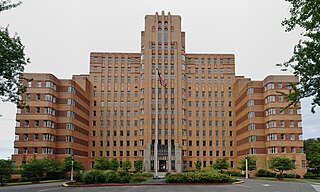
The Pacific Tower, formerly the Pacific Medical Center, is a 16-story building at 1200 12th Avenue South on Beacon Hill in Seattle, Washington, United States. It was completed in 1932 and opened the following year as a U.S. Public Health Service facility. The lower floors of the facility still function as a medical center today. Amazon.com occupied much of the building as its headquarters from 1999 until 2010. Much of the space was left vacant after Amazon relocated to South Lake Union. In 2013, the State of Washington agreed to a 30-year lease of 13 floors. Seattle Central College subleases six floors for its healthcare training program.

The Wagner Houseboat, also known as The Old Boathouse, is a historic floating home in Seattle, Washington. It is located in Lake Union at 2770 Westlake Avenue, near the Aurora Bridge. Built in 1912, it is named after Richard Wagner, who bought it in the 1950s. Wagner and his wife Colleen later founded the Center for Wooden Boats, which was based out of their houseboat.

Palace of Youth and Sports, formerly named Boro and Ramiz, is a multi-purpose hall located in Pristina, Kosovo. It includes two indoor arenas, the larger of which had a capacity of 8,000 spectators but is currently out of use, and the smaller in-use with a capacity of 2,800 spectators. It also includes a shopping mall, indoor parking, two convention halls and a library. The building in its entirety measures over 10,000 m2 (110,000 sq ft).

The architecture of Seattle, Washington, the largest city in the Pacific Northwest region of the U.S., features elements that predate the arrival of the area's first settlers of European ancestry in the mid-19th century, and has reflected and influenced numerous architectural styles over time. As of the early 21st century, a major construction boom continues to redefine the city's downtown area as well as neighborhoods such as Capitol Hill, Ballard and, perhaps most dramatically, South Lake Union.

Onni South Lake Union, also known as 1120 Denny Way, is a complex of two high-rise residential buildings and a hotel in South Lake Union, Seattle, Washington, United States. The residential buildings—both be 41 stories tall—comprise a total of 827 apartments. They are connected by a 12-story hotel with retail and amenity space. 1120 Denny Way was developed by Onni Group, which is also redeveloping the adjacent Seattle Times Building site. The project began construction in 2017 and was completed in 2022.
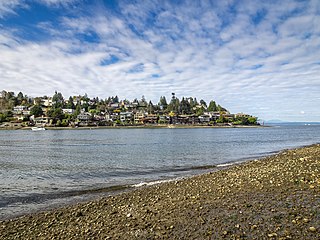
In 1996, the city of Seattle, Washington adopted a resolution to preserve shoreline street ends throughout the city as public rights-of-way, to allow improvements for public uses and access. This resolution gave a broad outline of considerations that would apply to public access improvements to shoreline street ends and to removing private encroachments and severely limiting future permits for private uses of street ends. Three years later, this was enhanced with a statement, "Fees for use of shoreline street ends may take into consideration City policy of discouraging encroachments inconsistent with the public right of access to shorelines and may be included in the schedule of fees for use of public places under the jurisdiction of Seattle Transportation."





















