An almanac is an annual publication listing a set of current information about one or multiple subjects. It includes information like weather forecasts, farmers' planting dates, tide tables, and other tabular data often arranged according to the calendar. Celestial figures and various statistics are found in almanacs, such as the rising and setting times of the Sun and Moon, dates of eclipses, hours of high and low tides, and religious festivals. The set of events noted in an almanac may be tailored for a specific group of readers, such as farmers, sailors, or astronomers.

Richard Morris Hunt was an American architect of the nineteenth century and an eminent figure in the history of American architecture. He helped shape New York City with his designs for the 1902 entrance façade and Great Hall of the Metropolitan Museum of Art, the pedestal of the Statue of Liberty, and many Fifth Avenue mansions since destroyed.
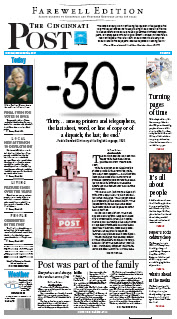
The Cincinnati Post was an afternoon daily newspaper published in Cincinnati, Ohio, United States. In Northern Kentucky, it was bundled inside a local edition called The Kentucky Post. The Post was a founding publication and onetime flagship of Scripps-Howard Newspapers, a division of the E. W. Scripps Company. For much of its history, the Post was the most widely read paper in the Cincinnati market. Its readership was concentrated on the West Side of Cincinnati, as well as in Northern Kentucky, where it was considered the newspaper of record. The Post began publishing in 1881 and launched its Northern Kentucky edition in 1890. It acquired The Cincinnati Times-Star in 1958. The Post ceased publication at the end of 2007, after 30 years in a joint operating agreement with The Cincinnati Enquirer.

Chinese architecture is an architectural style that developed over millennia in China, before spreading out to influence architecture throughout East Asia. Since the solidification of the style during the early imperial period, the structural principles of Chinese architecture have remained largely unchanged, the main changes being only the decorative details. Starting with the Tang dynasty, Chinese architecture has had a major influence on the architectural styles of Japan, Korea, Mongolia, and Vietnam, and a varying amount of influence on the architectural styles of Southeast and South Asia including Malaysia, Singapore, Indonesia, Sri Lanka, Thailand, Laos, Cambodia and the Philippines.
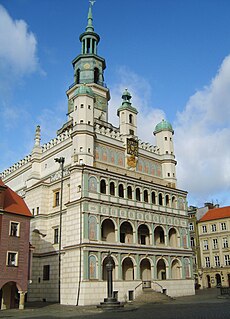
A loggia is an architectural feature which is a covered exterior gallery or corridor usually on an upper level, or sometimes ground level. The outer wall is open to the elements, usually supported by a series of columns or arches. They can be on principal fronts and/or sides of a building and are not meant for entrance but as an outdoor sitting room. An overhanging loggia may be supported by a baldresca.
"Beam me up, Scotty" is a catchphrase that made its way into popular culture from the science fiction television series Star Trek: The Original Series. It comes from the command Captain Kirk gives his chief engineer, Montgomery "Scotty" Scott, when he needs to be transported back to the Starship Enterprise.

According to the Bible, Boazand Jachin were two copper, brass or bronze pillars which stood on the porch of Solomon's Temple, the first Temple in Jerusalem. They are sometimes used as symbols in Freemasonry and Tarot. They were probably not support structures, but were free standing, based on similar pillars found in other nearby temples.
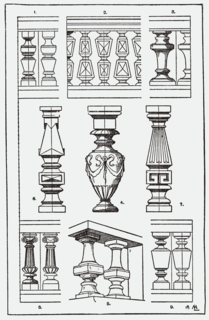
A baluster is a vertical moulded shaft, square, or lathe-turned form found in stairways, parapets, and other architectural features. In furniture construction it is known as a spindle. Common materials used in its construction are wood, stone, and less frequently metal and ceramic. A group of balusters supporting a handrail, coping, or ornamental detail are known as a balustrade.
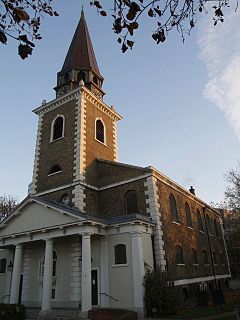
St Mary's Church, Battersea, is the oldest of the churches in Battersea in the London Borough of Wandsworth, in the inner south-west of the UK's capital city. Its parish shared by three Anglican churches is in the diocese of Southwark. Christians have worshipped at the site continuously since around 800 AD. It is a Grade I listed building for its combined heritage and architectural merit.

A protome is a type of adornment that takes the form of the head and upper torso of either a human or an animal.

Josiah Conder was a British architect who was hired by the Meiji Japanese government as a professor of architecture for the Imperial College of Engineering and became architect of Japan's Public Works. He started his own practice after 1888.
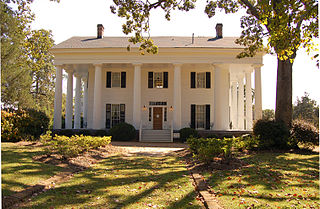
Antebellum architecture is the neoclassical architectural style characteristic of the 19th-century Southern United States, especially the Deep South, from after the birth of the United States with the American Revolution, to the start of the American Civil War. Antebellum architecture is especially characterized by Georgian, Neo-classical, and Greek Revival style homes and mansions. These plantation houses were built in the southern American states during roughly the thirty years before the American Civil War; approximately between the 1830s to 1860s.

The arts are a very wide range of human practices of creative expression, storytelling and cultural participation. They encompass multiple diverse and plural modes of thinking, doing and being, in an extremely broad range of media. Both highly dynamic and a characteristically constant feature of human life, they have developed into innovative, stylized and sometimes intricate forms. This is often achieved through sustained and deliberate study, training and/or theorizing within a particular tradition, across generations and even between civilizations. The arts are a vehicle through which human beings cultivate distinct social, cultural and individual identities, while transmitting values, impressions, judgments, ideas, visions, spiritual meanings, patterns of life and experiences across time and space.
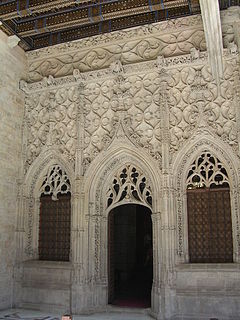
In architecture, a frontispiece is the combination of elements that frame and decorate the main, or front, door to a building. The term is especially used when the main entrance is the chief face of the building rather than being kept behind columns or a portico. Early German churches often employed frontispieces to hide the aisles and nave. In Kentucky, the frontispieces of Georgian buildings characteristically feature a lunette above the door and colonettes on either side. In Chiapas, frontispieces are typically elongated.
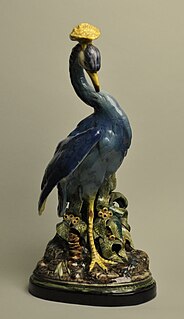
California pottery includes industrial, commercial, and decorative pottery produced in the Northern California and Southern California regions of the U.S. state of California. Production includes brick, sewer pipe, architectural terra cotta, tile, garden ware, tableware, kitchenware, art ware, figurines, giftware, and ceramics for industrial use. Ceramics include terra cotta, earthenware, porcelain, and stoneware products.

A lintel or lintol is a type of beam that spans openings such as portals, doors, windows and fireplaces. It can be a decorative architectural element, or a combined ornamented structural item. In the case of windows, the bottom span is instead referred to as a sill, but, unlike a lintel, does not serve to bear a load to ensure the integrity of the wall. Modern day lintels are made using prestressed concrete and are also referred to as beams in beam and block slabs or ribs in rib and block slabs. These prestressed concrete lintels and blocks are components that are packed together and propped to form a suspended floor concrete slab.

Etruscan architecture was created between about 900 BC and 27 BC, when the expanding civilization of ancient Rome finally absorbed Etruscan civilization. The Etruscans were considerable builders in stone, wood and other materials of temples, houses, tombs and city walls, as well as bridges and roads. The only structures remaining in quantity in anything like their original condition are tombs and walls, but through archaeology and other sources we have a good deal of information on what once existed.
This is a list of works on the subject of wartime cross-dressing.

The Tomb of Charles Spencer Ricketts is located in Kensal Green Cemetery in the Royal Borough of Kensington and Chelsea, London, England. It commemorates Commander Charles Spencer Ricketts, an officer in the Royal Navy. Designed in 1868 by William Burges, the tomb is a Grade II* listed structure.



















