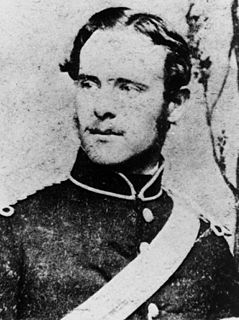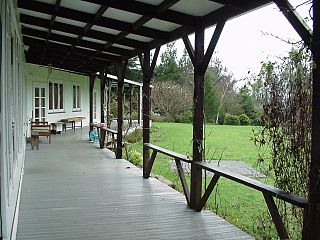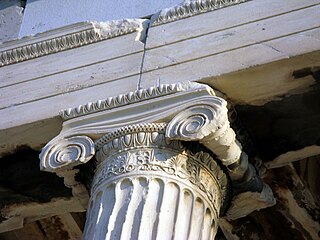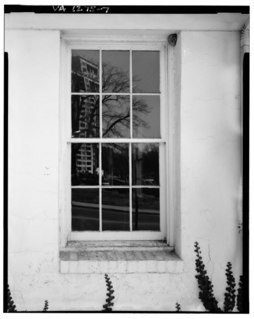
The Orient Hotel is a heritage-listed hotel at 560 Queen Street, Brisbane CBD, City of Brisbane, Queensland, Australia, on the corner of Ann Street. It was originally built as the Excelsior Hotel in 1875 and extended in 1884, both of which were designed by Brisbane architect Richard Gailey. It was added to the Queensland Heritage Register on 23 April 1999.
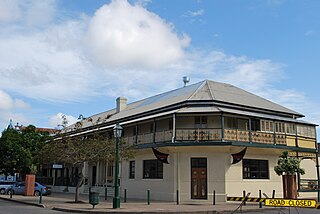
Customs House Hotel is a heritage-listed hotel at 116 Wharf Street, Maryborough, Fraser Coast Region, Queensland, Australia. It was built in 1868. It was added to the Queensland Heritage Register on 21 October 1992.

Exchange Hotel is a heritage-listed hotel at 134-138 Patrick Street, Laidley, Lockyer Valley Region, Queensland, Australia. It was designed by Eaton & Bates and built in 1902. It was added to the Queensland Heritage Register on 21 October 1992.

Wickham Hotel is a heritage-listed hotel at 308 Wickham Street, Fortitude Valley, City of Brisbane, Queensland, Australia. Originally trading as the Oriental, it was designed by Richard Gailey and built in 1885 by Cussack & O'Keefe. It was added to the Queensland Heritage Register on 21 October 1992.

Prince Consort Hotel is a heritage-listed hotel at 230 Wickham Street, Fortitude Valley, City of Brisbane, Queensland, Australia. It was designed by Richard Gailey and built from 1887 to 1888 with later extensions. It was added to the Queensland Heritage Register on 21 October 1992. In 2014, it is trading as the Elephant Hotel.

Holy Trinity Rectory is a heritage-listed Anglican clergy house at 141 Brookes Street, Fortitude Valley, City of Brisbane, Queensland, Australia. It was designed by Francis Drummond Greville Stanley and built in 1889 by James Robinson. It was added to the Queensland Heritage Register on 21 October 1992.

Shop Row is a heritage-listed commercial building at 609 & 613 Stanley Street, Woolloongabba, City of Brisbane, Queensland, Australia. It was built c. 1903. It was added to the Queensland Heritage Register on 21 October 1992.

Pollock's Shop House is a heritage-listed general store at 617-619 Stanley Street, Woolloongabba, City of Brisbane, Queensland, Australia. It was built c. 1865. It was added to the Queensland Heritage Register on 21 October 1992.

The Phoenix Buildings are heritage-listed commercial buildings at 647 Stanley Street, Woolloongabba, City of Brisbane, Queensland, Australia. They were designed by Richard Gailey and built from 1889 to 1890 by James Rix. They were added to the Queensland Heritage Register on 24 May 1995.

Empire Hotel is a heritage-listed hotel at 339 Brunswick Street, Fortitude Valley, City of Brisbane, Queensland, Australia. It was designed by Richard Gailey and built in 1888 by Smith and Ball. It was renovated in 1925 to a design by Richard Gailey, Junior. It was further renovated in 1937 to incorporate apartments designed by Hall and Phillips. It was added to the Queensland Heritage Register on 21 October 1992.

Warriston is a heritage-listed duplex at 6-8 Musgrave Road, Red Hill, City of Brisbane, Queensland, Australia. It was built c. 1886. It is also known as Berley Flats. It was added to the Queensland Heritage Register on 21 October 1992.

William Grigor's House is a heritage-listed semi-detached house at 19 Gloucester Street, Spring Hill, City of Brisbane, Queensland, Australia. It was built in the late 1860s. It was added to the Queensland Heritage Register on 30 July 1993.

Royal George Hotel and Ruddle's Building is a heritage-listed hotel at 323-335 Brunswick Street, Fortitude Valley, City of Brisbane, Queensland, Australia. It was built from c. 1850 to the 1960s. It is also known as Bush & Commercial Inn, Commercial Inn, Freemasons Arms, and Ruddle's Corner. It was added to the Queensland Heritage Register on 3 August 1998.

Hotel Metropole is a heritage-listed hotel at 253 Brisbane Street, West Ipswich, City of Ipswich, Queensland, Australia. It was designed by George Brockwell Gill and built in 1906. It was added to the Queensland Heritage Register on 21 October 1992.
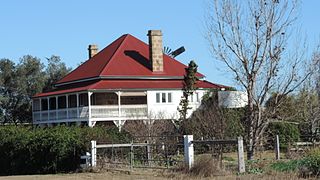
Burndale is a heritage-listed detached house at Cutmore's Road, Swan Creek, Southern Downs Region, Queensland, Australia. It was built c. 1876. It is also known as Warrenilla. It was added to the Queensland Heritage Register on 21 October 1992.

Post Office Hotel is a heritage-listed hotel at Bazaar Street, Maryborough, Fraser Coast Region, Queensland, Australia. It was designed by Victor Emmanuel Carandini and built in 1889 by Mr Murray. It was added to the Queensland Heritage Register on 21 October 1992.

Queensland National Bank is a heritage-listed former bank at 295-303 Flinders Street, Townsville CBD, City of Townsville, Queensland, Australia. It was designed by Francis Drummond Greville Stanley and built from 1878-1879 by C A Ward. It was added to the Queensland Heritage Register on 28 January 1994.

West End Hotel is a heritage-listed hotel at 89 Ingham Road, West End, City of Townsville, Queensland, Australia. It was built in 1885 by Peter Dean. It was added to the Queensland Heritage Register on 24 June 1999.
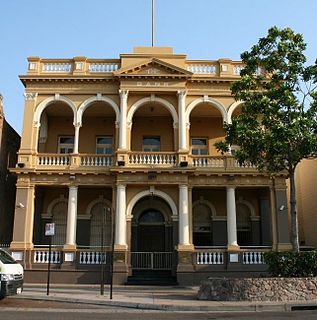
Australian Joint Stock Bank Building is a heritage-listed bank at 173 Flinders Street, Townsville CBD, City of Townsville, Queensland, Australia. It was designed by Francis Drummond Greville Stanley and built from 1887 to 1888 by MacMahon & Cliffe. It is also known as Australian Bank of Commerce and The Bank Nite Club. It was added to the Queensland Heritage Register on 21 October 1992.

Hides Hotel is a heritage-listed hotel at 87 Lake Street, Cairns, Cairns Region, Queensland, Australia. It was designed by Sydenham Stanley Oxenham and built in 1928 by Michael Thomas Garvey. It is also known as Hides Cairns Hotel. It was added to the Queensland Heritage Register on 21 October 1992.







