
Charles Bell FRIBA (1846–99) was a British architect who designed buildings in the United Kingdom, including over 60 Wesleyan Methodist chapels.

William Watkins (1834–1926) was an architect who worked in Lincoln, England, and is particularly noted for his Terracotta Revival Architecture.

William Mortimer (1841/42–1913) was an architect working in Lincoln from around 1858. He also played for the Lincolnshire County Cricket team.
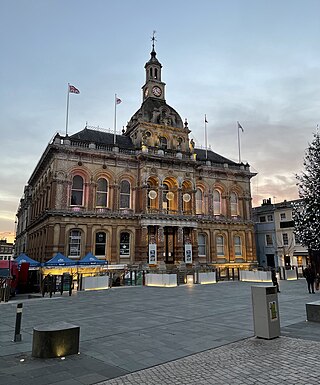
Bellamy and Hardy was an architectural practice in Lincoln, England, that specialised particularly in the design of public buildings and non-conformist chapels. Pearson Bellamy had established his own architectural practice by 1845 and he entered into a partnership with James Spence Hardy in June 1853. Both partners had previously worked for the Lincoln architect William Adams Nicholson. Hardy was described as "Chief Clerk" to Nicholson. Hardy joined Pearson Bellamy immediately after the sudden death of Nicholson. As all known architectural drawings by the practice are signed Pearson Bellamy, it is likely that Bellamy was the architect and Hardy was the administrator in the practice. The partnership lasted until 1887. Bellamy continued to practise until 1896.

Scorer and Gamble was an architectural practice in Lincoln which operated between 1901 and 1913, although the name Scorer and Gamble continued to be used until 1930. The partnership was between William Scorer (1843–1934) and Henry Gilbert Gamble (1867–1944). The partnership operated from Bank Street Chambers Lincoln. Their work is described as "eclectic, ranging from the Arts and Crafts/Art Nouveau of Gainsborough Library (1905) to the more disciplined English Renaissance of Horncastle (1908) and later schools". In 1903, Gamble, who may have been the more talented designer was appointed architect to the Lindsey County Council Education Committee.
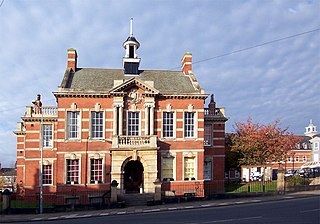
Herbert C Scaping (1866-1934) was an architect who worked in Grimsby, Lincolnshire in the Arts and Crafts and Art Nouveau styles. He was born in Rathfarnham, co Dublin before his family moved to Hull, his only known family are his two daughters Rathlea and Rathgowry. He trained with Smith and Broderick of Hull, setting up his own practice in Grimsby in 1890. He became the Lincoln Diocesan surveyor and surveyor to Lord Heneage. Architect to the Grimsby Education Committee and Board of Guardians. His office was at Court Chambers in Grimsby.

Edward Browning was an English architect working in Stamford.
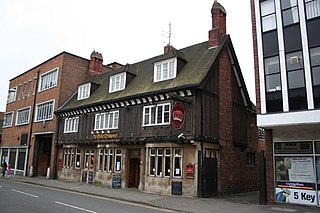
Traylen and Lenton was an architectural practice in Stamford, Lincolnshire. The practice had offices at 16 Broad Street, Stamford and were the successors to a line of architects working in Stamford, starting in the 1830s with Bryan Browning and continued by his son Edward Browning. The Brownings' practice was purchased by John Charles Traylen in 1888. Henry Francis Traylen became a partner in the practice and sole proprietor after his father's death in 1907. Frederick James Lenton worked as his assistant from 1908 until he became a partner in the practice with Traylen in 1921/2. The partnership had offices in Newark, Grantham and Peterborough, as well as Stamford.
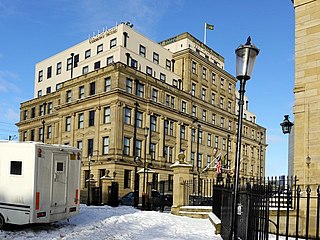
County Hall is a former municipal building, now a hotel, in Castle Garth, in Newcastle upon Tyne, England. The county hall, which was the headquarters and meeting place of Northumberland County Council from 1910 to 1981, is a Grade II listed building.
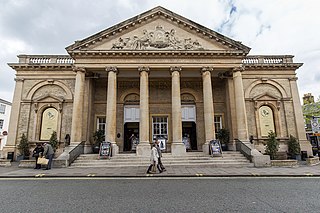
Corn exchanges are distinct buildings which were originally created as a venue for corn merchants to meet and arrange pricing with farmers for the sale of wheat, barley, and other corn crops. The word "corn" in British English denotes all cereal grains, such as wheat and barley. With the repeal of the Corn Laws in 1846, a large number of corn exchanges were built in England, particularly in the corn-growing areas of Eastern England.

County Hall, formerly the Old Sessions House, is a municipal building in Sandling Road in Maidstone, Kent, England. The county hall, which is the headquarters of Kent County Council, is a Grade II listed building.

Lincoln Crown Court is a judicial facility in Lincoln, England. It is located on the western side of the grounds of Lincoln Castle and is a Grade II* listed building.

Cleethorpes Town Hall is a municipal structure in Knoll Street, Cleethorpes, Lincolnshire, England. The town hall, which was the headquarters of Cleethorpes Borough Council, is a Grade II listed building.
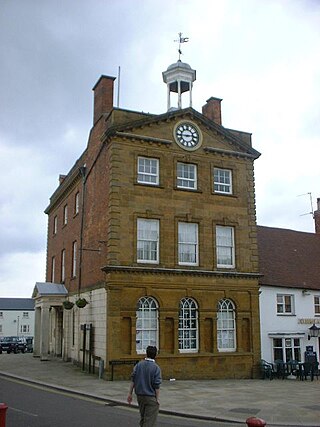
The Moot Hall is a municipal building in Chapel Lane in Daventry, Northamptonshire, England. The building, which was the headquarters of Daventry Borough Council, is a Grade II* listed building.

Garstang Town Hall is a municipal building in the High Street in Garstang, Lancashire, England. The structure, which currently accommodates two shops and a Royal British Legion Club, is a Grade II listed building.

The Town House is a municipal building in Union Street in Yeovil, Somerset, England. The building, which is the meeting place of Yeovil Town Council, is a Grade II listed building.
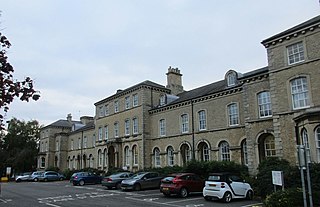
The North Kesteven Council Offices, formerly County Offices, Sleaford, is a municipal structure in Lafford Terrace, Sleaford, Lincolnshire, England. The structure, which is currently used as the headquarters of North Kesteven District Council, is a Grade II listed building.

City Hall is a municipal structure on Beaumont Fee, Lincoln, Lincolnshire, England. The structure is currently used as the headquarters of the City of Lincoln Council.

The Corn Exchange is a commercial building in Queen Street, Market Rasen, Lincolnshire, England. The structure, which is used as the offices of a firm of charted surveyors, is a Grade II listed building.

Skegness Town Hall is a municipal building on North Parade in Skegness, a town in Lincolnshire in England. The building, which served as a convalescent home before being converted for municipal use, is a Grade II listed building.





















