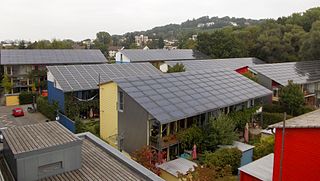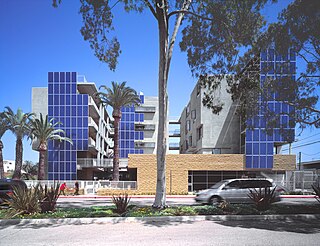A Trombe wall is a massive equator-facing wall that is painted a dark color in order to absorb thermal energy from incident sunlight and covered with a glass on the outside with an insulating air-gap between the wall and the glaze. A Trombe wall is a passive solar building design strategy that adopts the concept of indirect-gain, where sunlight first strikes a solar energy collection surface in contact with a thermal mass of air. The sunlight absorbed by the mass is converted to thermal energy (heat) and then transferred into the living space.

In passive solar building design, windows, walls, and floors are made to collect, store, reflect, and distribute solar energy, in the form of heat in the winter and reject solar heat in the summer. This is called passive solar design because, unlike active solar heating systems, it does not involve the use of mechanical and electrical devices.

An earth shelter, also called an earth house, earth bermed house, or underground house, is a structure with earth (soil) against the walls, on the roof, or that is entirely buried underground.

Beddington Zero Energy Development (BedZED) is an environmentally friendly housing development in Hackbridge, London, England. It is in the London Borough of Sutton, 2 miles (3 km) north-east of the town of Sutton itself. Designed to create zero carbon emissions, it was the first large scale community to do so.

An Earthship is a style of architecture developed in the late 20th century to early 21st century by architect Michael Reynolds. Earthships are designed to behave as passive solar earth shelters made of both natural and upcycled materials such as earth-packed tires. Earthships may feature a variety of amenities and aesthetics, and are designed to withstand the extreme temperatures of a desert, managing to stay close to 70 °F (21 °C) regardless of outside weather conditions. Earthship communities were originally built in the desert of northern New Mexico, near the Rio Grande, and the style has spread to small pockets of communities around the globe, in some cases in spite of legal opposition to its construction and adoption.

Green building refers to both a structure and the application of processes that are environmentally responsible and resource-efficient throughout a building's life-cycle: from planning to design, construction, operation, maintenance, renovation, and demolition. This requires close cooperation of the contractor, the architects, the engineers, and the client at all project stages. The Green Building practice expands and complements the classical building design concerns of economy, utility, durability, and comfort. Green building also refers to saving resources to the maximum extent, including energy saving, land saving, water saving, material saving, etc., during the whole life cycle of the building, protecting the environment and reducing pollution, providing people with healthy, comfortable and efficient use of space, and being in harmony with nature Buildings that live in harmony. Green building technology focuses on low consumption, high efficiency, economy, environmental protection, integration and optimization.’

A low-energy house is characterized by an energy-efficient design and technical features which enable it to provide high living standards and comfort with low energy consumption and carbon emissions. Traditional heating and active cooling systems are absent, or their use is secondary. Low-energy buildings may be viewed as examples of sustainable architecture. Low-energy houses often have active and passive solar building design and components, which reduce the house's energy consumption and minimally impact the resident's lifestyle. Throughout the world, companies and non-profit organizations provide guidelines and issue certifications to guarantee the energy performance of buildings and their processes and materials. Certifications include passive house, BBC - Bâtiment Basse Consommation - Effinergie (France), zero-carbon house (UK), and Minergie (Switzerland).

Passive house is a voluntary standard for energy efficiency in a building, which reduces the building's ecological footprint. It results in ultra-low energy buildings that require little energy for space heating or cooling. A similar standard, MINERGIE-P, is used in Switzerland. The standard is not confined to residential properties; several office buildings, schools, kindergartens and a supermarket have also been constructed to the standard. The design is not an attachment or supplement to architectural design, but a design process that integrates with architectural design. Although it is generally applied to new buildings, it has also been used for refurbishments.

Sustainable architecture is architecture that seeks to minimize the negative environmental impact of buildings through improved efficiency and moderation in the use of materials, energy, development space and the ecosystem at large. Sustainable architecture uses a conscious approach to energy and ecological conservation in the design of the built environment.

A Zero-Energy Building (ZEB), also known as a Net Zero-Energy (NZE) building, is a building with net zero energy consumption, meaning the total amount of energy used by the building on an annual basis is equal to the amount of renewable energy created on the site or in other definitions by renewable energy sources offsite, using technology such as heat pumps, high efficiency windows and insulation, and solar panels.
Renewable heat is an application of renewable energy referring to the generation of heat from renewable sources; for example, feeding radiators with water warmed by focused solar radiation rather than by a fossil fuel boiler. Renewable heat technologies include renewable biofuels, solar heating, geothermal heating, heat pumps and heat exchangers. Insulation is almost always an important factor in how renewable heating is implemented.
Domestic housing in the United Kingdom presents a possible opportunity for achieving the 20% overall cut in UK greenhouse gas emissions targeted by the Government for 2010. However, the process of achieving that drop is proving problematic given the very wide range of age and condition of the UK housing stock.
The Code for Sustainable Homes was an environmental assessment method for rating and certifying the performance of new homes in United Kingdom. First introduced in 2006, it is a national standard for use in the design and construction of new homes with a view to encouraging continuous improvement in sustainable home building. In 2015 the Government in England withdrew it, consolidating some standards into Building Regulations.

The Pennyland project was one of a series of low-energy building experiments sparked by the 1973 oil crisis. It involved the construction of an estate of 177 houses in the Pennyland area of Milton Keynes, Buckinghamshire, United Kingdom. It compared possible future UK building efficiency standards with newly introduced Danish ones.

Colorado Court Housing is a 44-unit housing project designed by the architectural firm Pugh + Scarpa. Colorado Court is the first United States Green Building Council (USGBC) "LEED" certified multi-family housing project, achieving "Gold" certification. Located at the corner of a main offramp of the Santa Monica freeway, Colorado Court's highly visible position makes it gateway to the city of Santa Monica, California. The 44-unit, five-story building is the first affordable-housing project the United States to be LEED certified and is nearly 100% energy neutral (Colorado Court Movie Clip). This project is an excellent model of sustainable development in an urban environment, provides a model for private/public partnerships benefit the community, and promotes diversity in an urban environment through strategically placed affordable housing.
Both the public and private sectors in the United Kingdom promote green building. Presently, there are already regulatory mechanisms in place that establish Britain's commitment to this kind of building construction. The government, for instance, set out a target that by 2016, all new homes will have zero carbon emission and it also includes a progressive tightening of energy efficiency regulations by 25 percent and 44 percent in 2010 and 2013, respectively. The UK Building Regulations set requirements for insulation levels and other aspects of sustainability in building construction.

An Eco-house (or Eco-home) is an environmentally low-impact home designed and built using materials and technology that reduces its carbon footprint and lowers its energy needs. Eco-homes are measured in multiple ways meeting sustainability needs such as water conservation, reducing wastes through reusing and recycling materials, controlling pollution to limit global warming, energy generation and conservation, and decreasing CO2 emissions.
A green retrofit is any refurbishment of an existing building that aims to reduce the carbon emissions and environmental impact of the building. This can include improving the energy efficiency of the HVAC and other mechanical systems, increasing the quality of insulation in the building envelope, implementing sustainable energy generation, and aiming to improve occupant comfort and health.
Sustainable refurbishment describes working on existing buildings to improve their environmental performance using sustainable methods and materials. A refurbishment or retrofit is defined as: “any work to a building over and above maintenance to change its capacity, function or performance’ in other words, any intervention to adjust, reuse, or upgrade a building to suit new conditions or requirements” [7]. Refurbishment can be done to a part of a building, an entire building, or a campus [5]. Sustainable refurbishment takes this a step further to modify the existing building to perform better in terms of its environmental impact and its occupants' environment.
The INTEGER Millennium House is a demonstration house in Watford, England that opened to the public in 1998. It was renamed The Smart Home after being refurbished in 2013. The house was originally intended to showcase innovations in design and construction, building intelligence, and environmental performance. The INTEGER design included many innovative features, including environmental technology such as a green roof and a grey water recycling system, home automation that included a building management system and an intelligent security system, and innovative technical systems such as under-floor trench heating. In 2013, the house was refurbished and retrofitted with a variety of new and upgraded features, including a building-integrated photovoltaic (BIPV) array, which altogether halved its carbon emissions and increased its energy efficiency by 50%. Since its creation, the house has garnered numerous awards, appeared on Tomorrow's World on BBC Television, hosted thousands of visitors, and influenced mainstream construction.












