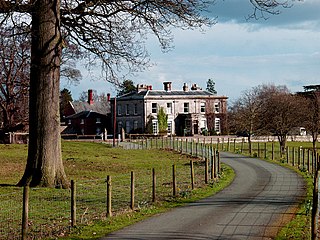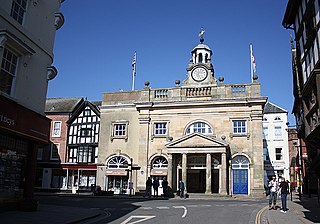
John Nash was one of the foremost British architects of the Georgian and Regency eras, during which he was responsible for the design, in the neoclassical and picturesque styles, of many important areas of London. His designs were financed by the Prince Regent and by the era's most successful property developer, James Burton. Nash also collaborated extensively with Burton's son, Decimus Burton.

Stourhead is a 1,072-hectare (2,650-acre) estate at the source of the River Stour in the southwest of the English county of Wiltshire, extending into Somerset. The estate is about 4 km northwest of the town of Mere and includes a Grade I listed 18th-century Neo-Palladian mansion, the village of Stourton, one of the most famous gardens in the English landscape garden style, farmland, and woodland. Stourhead has been part-owned by the National Trust since 1946.

Atcham is a village, ecclesiastical parish and civil parish in Shropshire, England. It lies on the B4380, 5 miles south-east of Shrewsbury. The River Severn flows round the village. To the south is the village of Cross Houses and to the north-west the hamlet of Emstrey.

The River Tern is a river in Shropshire, England. It rises north-east of Market Drayton in the north of the county. The source of the Tern is considered to be the lake in the grounds of Maer Hall, Staffordshire. From here it flows for about 30 miles (48 km), being fed by the River Meese and the River Roden, until it joins the River Severn near Attingham Park, Atcham.

Cross Houses is a village in Shropshire, England, the largest village in the Parish of Berrington. It is located on the A458 road and is 4 miles south east of Shrewsbury.

Knowsley Hall is a stately home near Liverpool in the Metropolitan Borough of Knowsley, Merseyside, England. It is the ancestral home of the Stanley family, the Earls of Derby. The hall is surrounded by 2,500 acres (10 km2) of parkland, which contains the Knowsley Safari Park. Though the hall is still owned by the Stanley family, it is no longer a family home, but is instead used for corporate events, conferences and weddings. Since 1953, it has been designated a Grade II* listed building,

Sandridge Park, near Stoke Gabriel, Devon, is an English country house in the Italianate style, designed by John Nash around 1805 for the Dowager Lady Ashburton, née Elizabeth Baring, the wife of John Dunning, 1st Baron Ashburton. It is a Grade II* listed building. By 1822 it was leased to Sir Robert Newman.

Richard Hill of Hawkstone Hall, Shropshire, was baptised at Hodnet, Shropshire, on 23 March 1655 and died unmarried at Richmond, Surrey, on 11 June 1727, aged 72. He was known as 'the Great Hill', diplomatist, public servant and statesman, who accumulated great wealth through a series of profitable appointments and judicious dealings.

Wilderhope Manor is a 16th-century manor house in the care of the National Trust. It is located on Wenlock Edge 7 miles (11 km) south west of Much Wenlock in Shropshire, England. The manor is a Grade I listed building and since 1937 has been used as a youth hostel.

Francis Smith of Warwick (1672–1738) was an English master-builder and architect, much involved in the construction of country houses in the Midland counties of England. Smith of Warwick may refer also to his brothers, or his son.
Noel Hill, 1st Baron Berwick, was an English landowner and politician who sat in the House of Commons from 1768 to 1784 when he was raised to the peerage.

Joseph Bromfield (1744–1824) was a notable English plasterer and architect working in the West Midlands and in Central and Northern Wales in the late Georgian period. He was Mayor of Shrewsbury in 1809.

St Eata's Church is in the village of Atcham, Shropshire, England. It is an active Anglican parish church in the deanery of Shrewsbury, the archdeaconry of Salop, and the diocese of Lichfield. Its benefice is united with that of St Giles-with-Sutton, Shrewsbury. The church is recorded in the National Heritage List for England as a designated Grade I listed building. Its dedication to Eata of Hexham is unique.

Edward Haycock Sr. was an English architect working in the West Midlands and in central and southern Wales in the late Georgian and early Victorian periods.

John Hiram Haycock (1759-1830) was an architect who built many notable buildings in Shropshire and Montgomeryshire. He was the son of William Haycock (1725-1802), a carpenter and joiner of Shrewsbury. He was apprenticed to his father and became a freeman of the Shrewsbury Carpenters’ and Bricklayers’ Company in 1796. From about 1814 he worked in partnership with his son Edward Haycock, Sr., and became the Shropshire county surveyor in 1824.

William Baker of Audlem (1705–1771) was an architect, surveyor and building contractor, working in Shropshire and the adjacent counties in the middle years of the 18th century.

Longner Hall is a Grade I listed country house in Longner, Shropshire, England, some 2 miles south-east of Shrewsbury in the civil parish of Atcham.
Atcham is a civil parish in Shropshire, England. It contains 67 listed buildings that are recorded in the National Heritage List for England. Of these, four are listed at Grade I, the highest of the three grades, six at Grade II*, the middle grade, and the others are at Grade II, the lowest grade. The parish contains the village of Atcham and the surrounding countryside. In the parish are three country houses; each of these is listed at Grade I, and they are associated with a number of other listed buildings in the surrounding grounds. The other Grade I listed building is the parish church, and items in the churchyard are also listed. The Severn River runs through the parish and the older bridge crossing it is listed. Also listed is a bridge crossing a disused branch of the Shropshire Union Canal. The other listed buildings include houses and cottages in the village and countryside, farmhouses and farm buildings, two milestones, and a telephone kiosk.

The Bath House at Corsham Court, Corsham, Wiltshire, England, is a garden structure dating from the mid-18th century. The combined work of two major English architects, it was designed by Capability Brown and subsequently remodelled by John Nash. It is a Grade I listed building.



















