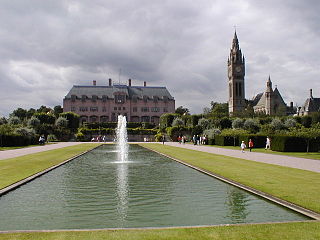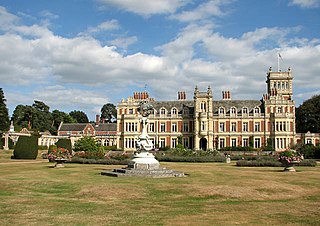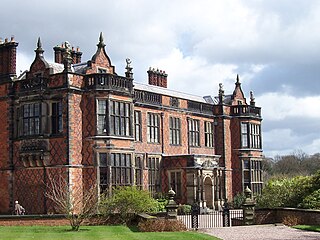
Peckforton Castle is a Victorian country house built in the style of a medieval castle. It stands in woodland at the north end of Peckforton Hills one mile (2 km) northwest of the village of Peckforton, Cheshire, England. It is recorded in the National Heritage List for England as a designated Grade I listed building. The house was built in the middle of the 19th century as a family home for John Tollemache, a wealthy Cheshire landowner, estate manager, and member of parliament. It was designed by Anthony Salvin in the Gothic style. During the Second World War it was used as a hostel for physically disabled children.

Belton House is a Grade I listed country house in the parish of Belton near Grantham in Lincolnshire, England, built between 1685 and 1687 by Sir John Brownlow, 3rd Baronet. It is surrounded by formal gardens and a series of avenues leading to follies within a larger wooded park. Belton has been described as a compilation of all that is finest of Carolean architecture, said to be the only truly vernacular style of architecture that England had produced since the Tudor period. It is considered to be a complete example of a typical English country house; the claim has even been made that Belton's principal façade was the inspiration for the modern British motorway signs which give directions to stately homes.

Harlaxton Manor is a Victorian country house in Harlaxton, Lincolnshire, England. The house was built for Gregory Gregory, a local squire and businessman. Gregory employed two of the leading architects of Victorian England, Anthony Salvin and William Burn and consulted a third, Edward Blore, during its construction. Its architecture, which combines elements of Jacobean and Elizabethan styles with Baroque decoration, makes it unique among England's Jacobethan houses. Harlaxton is a Grade I listed building on the National Heritage List for England, and many other structures on the estate are also listed. The surrounding park and gardens are listed Grade II* on the Register of Historic Parks and Gardens. It is now the British campus of the University of Evansville.

Eaton Hall is the country house of the Duke of Westminster. It is 1 mile (2 km) south of the village of Eccleston, in Cheshire, England. The house is surrounded by its own formal gardens, parkland, farmland and woodland. The estate covers about 10,872 acres (4,400 ha).

Chicheley Hall, Chicheley, Buckinghamshire, England is a country house built in the first quarter of the 18th century. The client was Sir John Chester, the main architect was Francis Smith of Warwick and the architectural style is Baroque. Later owners included David Beatty, 2nd Earl Beatty and the Royal Society. Chicheley Hall is a Grade I listed building.

Badminton House is a large country house and Grade I Listed Building in Badminton, Gloucestershire, England, which has been the principal seat of the Dukes of Beaufort since the late 17th century. The house, which has given its name to the sport of badminton, is set among 52,000 acres of land. The gardens and park surrounding the house are listed at Grade I on the Register of Historic Parks and Gardens.

Somerleyton Hall is a country house and 5,000-acre (2,000 ha) estate near Somerleyton and Lowestoft in Suffolk, England owned and lived in by Hugh Crossley, 4th Baron Somerleyton, originally designed by John Thomas. The hall is Grade II* listed on the National Heritage List for England, and its landscaped park and formal gardens are also Grade II* listed on the Register of Historic Parks and Gardens. The formal gardens cover 12 acres (4.9 ha). Inspired by Knepp Wildland, Somerleyton is rewilding 1,000 acres (400 ha) of the estate to which he has introduced free-roaming cattle, large black pigs and Exmoor ponies.

Capesthorne Hall is a country house near the village of Siddington, Cheshire, England. The house and its private chapel were built in the early 18th century, replacing an earlier hall and chapel nearby. They were built to Neoclassical designs by William Smith and (probably) his son Francis. Later in the 18th century, the house was extended by the addition of an orangery and a drawing room. In the 1830s the house was remodelled by Edward Blore; the work included the addition of an extension and a frontage in Jacobean style, and joining the central block to the service wings. In about 1837 the orangery was replaced by a large conservatory designed by Joseph Paxton. In 1861 the main part of the house was virtually destroyed by fire. It was rebuilt by Anthony Salvin, who generally followed Blore's designs but made modifications to the front, rebuilt the back of the house in Jacobean style, and altered the interior. There were further alterations later in the 19th century, including remodelling of the Saloon. During the Second World War the hall was used by the Red Cross, but subsequent deterioration prompted a restoration.

Arley Hall is a country house in the village of Arley, Cheshire, England, about 4 miles (6 km) south of Lymm and 5 miles (8 km) north of Northwich. It is home to the owner, Viscount Ashbrook, and his family. The house is a Grade II* listed building, as is its adjacent chapel. Formal gardens to the southwest of the hall are also listed as Grade II* on the National Register of Historic Parks and Gardens. In the grounds are more listed buildings, a cruck barn being listed as Grade I, and the other buildings as Grade II.

The Croxdale Hall Estate at Croxdale near Sunderland Bridge, County Durham, England, has been owned by the Salvin family since the 15th century. Its principal building is the Grade I listed Croxdale Hall.

Westwell is a small village and civil parish about 2 miles (3 km) southwest of the market town of Burford in Oxfordshire. It is the westernmost village in the county, close to the border with Gloucestershire.
Bolton is a civil parish in the Eden District, Cumbria, England. It contains 14 buildings that are recorded in the National Heritage List for England. Of these, one is listed at Grade I, the highest of the three grades, two are at Grade II*, the middle grade, and the others are at Grade II, the lowest grade. The parish contains the village of Bolton, and is otherwise rural. The listed buildings comprise the former residence of the Bishops of Carlisle, now in ruins, a church and structures in the churchyard, houses in the village, a farmhouse and barn, a bridge, and a country house with associated structures.
Morland is a civil parish in the Eden District, Cumbria, England. It contains 13 listed buildings that are recorded in the National Heritage List for England. Of these, one is listed at Grade I, the highest of the three grades, one is at Grade II*, the middle grade, and the others are at Grade II, the lowest grade. The parish contains the village of Morland and the surrounding countryside. Most of the listed buildings are in the village, and they consist of houses and associated structures, farmhouses and farm buildings, and a church and associated structures. Outside the village the listed buildings are a house, a barn, and a bridge.
Ramshorn is a civil parish in the district of East Staffordshire, Staffordshire, England. It contains seven listed buildings that are recorded in the National Heritage List for England. Of these, one is listed at Grade I, the highest of the three grades, two are at Grade II*, the middle grade, and the others are at Grade II, the lowest grade. The most important building in the parish is Wootton Lodge, a country house, which is listed together with associated structures. The parish is otherwise mainly rural, and the other listed buildings are a farmhouse, and an associated coach house and stable.

Mamhead House, Mamhead, Devon, is a country house dating from 1827. Its origins are older but the present building was constructed for Robert William Newman, an Exeter merchant, in 1827–1833 by Anthony Salvin. The house is Grade I listed as Dawlish College, its function at the time of listing. The parkland is listed at Grade II*.

Heath Hall, Heath, Wakefield, West Yorkshire is a country house dating from 1709. Originally called Eshald House, the estate was purchased by John Smyth whose nephew engaged John Carr of York to reconstruct the house between 1754 and 1780. In the 19th century, the house was remodelled by Anthony Salvin. Heath Hall is a Grade I listed building.
Sharlston is a civil parish in the metropolitan borough of the City of Wakefield, West Yorkshire, England. The parish contains six listed buildings that are recorded in the National Heritage List for England. Of these, one is listed at Grade II*, the middle of the three grades, and the others are at Grade II, the lowest grade. The parish contains the village of Sharlston and the surrounding area. The most important building in the parish is Sharlston Hall, which is listed, together with associated structures, and the other listed building is a private house.
Clifton North is a former electoral ward in the city of Nottingham, England. The ward contained 22 listed buildings that are recorded in the National Heritage List for England. Of these, one is listed at Grade II*, the middle of the three grades, and the others are at Grade II, the lowest grade. The ward contained the village of Wilford and the surrounding area, including part of the village of Clifton. The listed buildings include a church and items in the churchyard, houses, cottages and associated structures, a public house, a former rectory, a dovecote and an associated mounting block, schools and associated structures, an almshouse and its surrounding fence, and a telephone kiosk.
Wollaton West ward is an electoral ward in the city of Nottingham, England. The ward contains 42 listed buildings that are recorded in the National Heritage List for England. Of these, one is listed at Grade I, the highest of the three grades, three are at Grade II*, the middle grade, and the others are at Grade II, the lowest grade. The ward contains the village of Wollaton, and the surrounding area. The most important building in the ward is Wollaton Hall, which is listed together with associated structures and buildings in the garden, the grounds, and in Wollaton Park. The other listed buildings are in the village, and include houses, cottages, and associated structures, a church, headstones in the churchyard, the former rectory, a village pump in a shelter, a dovecote and a telephone kiosk.














