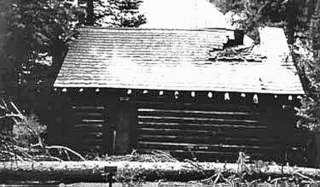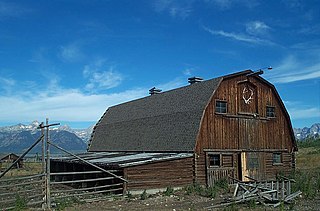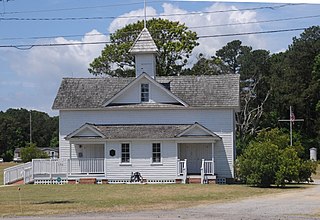
This is intended to be a complete list of properties and districts listed on the National Register of Historic Places in Orleans County, New York. The locations of National Register properties and districts may be seen in a map by clicking on "Map of all coordinates". Two listings, the New York State Barge Canal and the Cobblestone Historic District, are further designated a National Historic Landmark.

The Cascade Canyon Barn was designed by the National Park Service to standard plans and built by the Civilian Conservation Corps in 1935. The National Park Service rustic style barn is 5 miles (8 km) west of Jenny Lake in Grand Teton National Park in the U.S. state of Wyoming.

The Death Canyon Barn is a combination barn and ranger patrol cabin in Grand Teton National Park. The barn was built in Death Canyon on the Death Canyon Trail at its junction with the Alaska Basin Trail by the Civilian Conservation Corps in 1935 in the National Park Service rustic style. Located with a clear view of Prospector Mountain, it shares a common style and purpose with the Cascade Canyon Barn to the north in the park, with minor differences attributable to available materials and the preferences of the work crews building the barns.

The Moran Bay Patrol Cabin was built by the Civilian Conservation Corps about 1932. The log structure was located in the northern backcountry of Grand Teton National Park, and was built to a standard design for such structures, in the National Park Service Rustic style, but for the U.S. Forest Service, which administered much of the area prior to the expansion of the park in 1943. The Upper Granite Canyon Patrol Cabin is similar.

The AMK Ranch is a former personal retreat on the eastern shore of Jackson Lake in Grand Teton National Park. Also known as the Merymare, Lonetree and Mae-Lou Ranch, it was a former homestead, expanded beginning in the 1920s by William Louis Johnson, then further developed in the 1930s by Alfred Berol (Berolzheimer). Johnson built a lodge, barn and boathouse in 1927, while Berol added a larger lodge, new boathouse, and cabins, all in the rustic style.

The Hunter Hereford Ranch was first homesteaded in 1909 by James Williams in the eastern portion of Jackson Hole, in what would become Grand Teton National Park. By the 1940s it was developed as a hobby ranch by William and Eileen Hunter and their foreman John Anderson. With its rustic log buildings it was used as the shooting location for the movie The Wild Country, while one structure with a stone fireplace was used in the 1963 movie Spencer's Mountain. The ranch is located on the extreme eastern edge of Jackson Hole under Shadow Mountain. It is unusual in having some areas of sagebrush-free pasture.

The Yellowstone Main Post Office in Yellowstone National Park was built in Mammoth Hot Springs as part of a facilities improvement program by the United States Post Office Department. The post office in Yellowstone was nominated to the National Register of Historic Places as part of a thematic study comprising twelve Wyoming post offices built to standardized USPO plans in the early twentieth century. The Yellowstone facility is an understated classical structure with a low hipped roof and rounded dormers that uses a plan and a basic design vocabulary similar to that used in other post offices in the program. It is somewhat at odds with the prevailing design theme expressed in other buildings in the former Fort Yellowstone district.

The Quintin Blair House in Cody, Wyoming was designed by Frank Lloyd Wright and built in 1952-53. The house is an example of Wright's "natural house" theme, emphasizing close integration of house and landscape. It is the only Wright building in Wyoming.

The District #2 Schoolhouse, known locally as the Garfield School and also known as Brunswick District No. 2 School, located in Brunswick, New York, United States, is a two-room schoolhouse built and opened in 1881. It hosted local students until the consolidation of Brunswick (Brittonkill) Central School District in the mid-1950s. It was added to the National Register of Historic Places (NRHP) in 1988, becoming the first building in the Town of Brunswick to be added to the Register. It is the current home of the Brunswick Historical Society.

The Lower Shell School House is located in an isolated portion of Big Horn County, Wyoming on a bluff near Shell Creek. The one-room schoolhouse was built in 1903, and was one of the first buildings in the area that did not use log construction. The school functioned as a church and Sunday school, and as a community meeting place. It was used as a school until the 1950s, and as a community meeting house until the 1970s.

The Pioneer School stands in an isolated location in Park County, Wyoming, about 8 miles (13 km) north of Clark, in the Clark Fork Valley near the Montana border. The frame structure is an example of a country school built to serve students in rural areas prior to the introduction of school bus routes to more centrally located facilities. Built in 1914, it was a one-room schoolhouse until 1953, and it operated until 1967.

The Ralston Community Clubhouse was built in 1914 as a community school in Ralston, Wyoming. It was abandoned as a school in 1922 when Ralston consolidated its school with the neighboring Powell school district. The Powell district offered the school to the Ralston Community Club in 1930. The clubhouse became the social center of Ralston, serving as a community meeting hall and polling place. It was particularly important to local women's organizations.

The South Torrington Union Pacific Depot was built in 1926 just to the south of Torrington, Wyoming. It was designed by Gilbert Stanley Underwood in the Mission Revival and Spanish Colonial Revival as a combined passenger and freight depot.

The Masonic Temple in downtown Casper, Wyoming is a Masonic hall, built in 1914 during a boom time initiated by the development of the Salt Creek Oil Field. Located on a corner site, the temple remains essentially as it was designed by Casper architect Homer F. Shaffer. The four story light-colored brick building rests on a raised basement and is topped by a crenelated parapet. The original windows have been replaced with vinyl units but retain the one-over-one appearance of the originals. Windows extend over the west and south sides. The north side is blank, while the east side is the building's rear facade and has fire escapes and a few windows.

The University of Arkansas Campus Historic District is a historic district that was listed on the National Register of Historic Places on September 23, 2009. The district covers the historic core of the University of Arkansas campus, including 25 buildings.

The Sundance School, also known as Old Stoney, was built in 1923 in Sundance, Wyoming to serve both the elementary and the high school students of Crook County School District #1. The two-story sandstone building is one of the largest buildings in Sundance. It served the community as a school until 1971.

The Reliance School was built in the coal mining community of Reliance, Wyoming in 1923-27. The buildings was designed by James L. Libby, a Union Pacific Railroad employee. The school was built by the Union Pacific Coal Company to serve Reliance, which existed almost entirely to serve the Union Pacific mines. The gymnasium, also designed by Libby, was completed in 1931. Together, the buildings served as an educational and social center for the isolated community.

Jarvisburg Colored School is a historic school building for African-American students located at Jarvisburg, Currituck County, North Carolina. First built as a one-room school in 1868 on land donated by Mr. William Hunt Sr, an educated African American farmer in Currituck, His gift of land included property for a church. Replaced in the 1890s with a two-room building and again expanded in 1911 to its current size. It was in service from 1868 until 1950 when Currituck opened a Consolidated School and closed all the small African American county schools. The Jarvisburg Colored School is a two-story, frame building built of cypress wood with Queen Anne style design elements. It has a gable roof and features a pyramidal roofed bell tower with the original four foot wooden spire. It last housed a school in 1950. Today, the Jarvisburg Colored School serves as a Museum to share the stories of former students and histories of all the Colored Schools in Currituck County, North Carolina.

The American Legion Hall, Post 32 is a prominent social center in Greybull, Wyoming. Built in 1922 as a temporary church, it became an American Legion hall in 1935. Used as overflow space by nearby schools, it serves a diverse range of functions in the community.
The Duck Lake Station Site is a former way station on the Overland Trail in Carbon County, Wyoming. Built in 1862, the site is located between the Dug Springs Station to the west and the Washakie Station to the east. Stations on the trail were typically about 15 miles (24 km) apart with the largest, most elaborate stations at 50-mile (80 km) intervals. The Duck Lake station was a more basic one-room building. All that remains of the station are its foundations. The site was placed on the National Register of Historic Places on December 6, 1978.




















