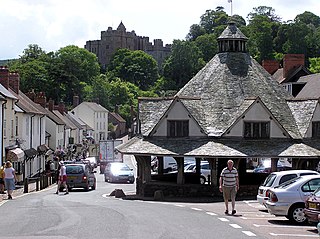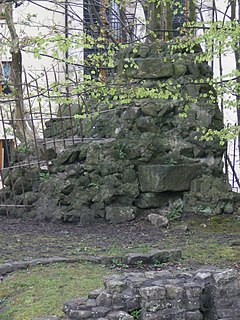
A defensive wall is a fortification usually used to protect a city, town or other settlement from potential aggressors. The walls can range from simple palisades or earthworks to extensive military fortifications with towers, bastions and gates for access to the city. From ancient to modern times, they were used to enclose settlements. Generally, these are referred to as city walls or town walls, although there were also walls, such as the Great Wall of China, Walls of Benin, Hadrian's Wall, Anastasian Wall, and the Atlantic Wall, which extended far beyond the borders of a city and were used to enclose regions or mark territorial boundaries. In mountainous terrain, defensive walls such as letzis were used in combination with castles to seal valleys from potential attack. Beyond their defensive utility, many walls also had important symbolic functions – representing the status and independence of the communities they embraced.

Dublin Castle is a major Irish government complex, conference centre, and tourist attraction, of significant historical importance. It is located off Dame Street in central Dublin.

Peel towers are small fortified keeps or tower houses, built along the English and Scottish borders in the Scottish Marches and North of England, mainly between the mid-14th century and about 1600. They were free-standing with defence being a prime consideration of their design with "confirmation of status and prestige" also playing a role. They also functioned as watch towers where signal fires could be lit by the garrison to warn of approaching danger.

Carrickfergus Castle is a Norman castle in Northern Ireland, situated in the town of Carrickfergus in County Antrim, on the northern shore of Belfast Lough. Besieged in turn by the Scottish, native Irish, English, and French, the castle played an important military role until 1928 and remains one of the best preserved medieval structures in Northern Ireland. It was strategically useful, with 3/4 of the castle perimeter surrounded by water. Today it is maintained by the Northern Ireland Environment Agency as a state care historic monument, at grid ref: J4143 8725.

Dunster is a village, civil parish and former manor within the English county of Somerset, today just within the north-eastern boundary of the Exmoor National Park. It lies on the Bristol Channel coast 2.5 miles (4 km) south-southeast of Minehead and 20 miles (32 km) northwest of Taunton. The United Kingdom Census of 2011 recorded a parish population of 817.

A watchtower or watch tower is a type of fortification used in many parts of the world. It differs from a regular tower in that its primary use is military and from a turret in that it is usually a freestanding structure. Its main purpose is to provide a high, safe place from which a sentinel or guard may observe the surrounding area. In some cases, non-military towers, such as religious towers, may also be used as watchtowers.
York had around forty-five parish churches in 1300. Twenty survive, in whole or in part, a number surpassed in England only by Norwich, and twelve are currently used for worship. This article consists of, first, a list of medieval churches which still exist in whole or in part, and, second, a list of medieval churches which are known to have existed in the past but have been completely demolished.

The Château de Vitré is a medieval castle in the town of Vitré, in the Ille-et-Vilaine département of France.

St Mary's Priory Church, Deerhurst, is the Church of England parish church of Deerhurst, Gloucestershire, England. Much of the church is Anglo-Saxon. It was built in the 8th century, when Deerhurst was part of the Anglo-Saxon kingdom of Mercia. It is contemporary with the Carolingian Renaissance on mainland Europe, which may have influenced it.

Pujols is a commune in the Lot-et-Garonne department in south-western France.

Alloue is a commune in the Charente department in the Nouvelle-Aquitaine region of southwestern France.

Lancaster Priory, formally the Priory Church of St Mary, is the Church of England parish church of the city of Lancaster, Lancashire, England. It is located near Lancaster Castle and since 1953 has been designated a Grade I listed building. It is in the deanery of Lancaster, the archdeaconry of Lancaster and the Diocese of Blackburn. Its benefice is combined with that of St John and St Anne.

Burnchurch Castle, a National Monument, is a well-preserved 15th century Norman tower house with a round gate tower, situated in the parish of Burnchurch, County Kilkenny, Ireland. Burnchurch Castle and tower, along with the Church of Ireland church, and the lime trees became a National Monument in 1993.

Romanesque architecture is an architectural style of medieval Europe characterised by semi-circular arches. The term "Romanesque" is usually used for the period from the 10th to the 12th century with "Pre-Romanesque" and "First Romanesque" being applied to earlier buildings with Romanesque characteristics. Romanesque architecture can be found across the continent, diversified by regional materials and characteristics, but with an overall consistency that makes it the first pan-European architectural style since Imperial Roman Architecture. The Romanesque style in England is traditionally referred to as Norman architecture.

Southampton's town walls are a sequence of defensive structures built around the town in southern England. Although earlier Roman and Anglo-Saxon settlements around Southampton had been fortified with walls or ditches, the later walls originate with the move of the town to the current site in the 10th century. This new town was defended by banks, ditches and the natural curve of the river and coastline. The Normans built a castle in Southampton but made no attempts to improve the wider defences of the town until the early 13th century, when Southampton's growing prosperity as a trading centre and conflict with France encouraged the construction of a number of gatehouses and stone walls to the north and east sides of the settlement.

The Nativity of St. John the Baptist Church, located at 2 Piața Libertății, Piatra Neamț, Romania, is a Romanian Orthodox church. Established by Prince Stephen the Great of Moldavia, it was built in 1497-1498 as part of his royal court in the town. The bell tower dates to the year after the church was completed, and is a symbol of the city. Both church and tower are well preserved examples of late 15th century Moldavian religious architecture.

Reginald's Tower is a historic tower in Waterford, Munster, Ireland. It is located at the eastern end of the city quay. The tower has been in usage for different purposes for many centuries and is an important landmark in Waterford and an important remnant of its medieval urban defence system. It is the oldest civic building in Ireland and it is the only urban monument in Ireland to retain a Norse or Viking name.

The Watch Tower is a tower on Manor Street in Waterford, Munster, Ireland. It is one of the six surviving towers of the city walls of Waterford. The cylindrical shape of the tower suggests that it was built in the 13th century. The arrow slit openings, or embrasures, with a gun loop at the bottom indicate that the tower was modified in the 15th or 16th century to facilitate artillery operations. The tower does not have any windows on the city side; it was built solely as a defensive structure without a secondary use as a dwelling. At the rear of the tower there are two entrances, one at ground level and another at wall-walk level.

The French Tower is a tower at the top of Castle Street in Waterford, Munster, Ireland. It is one of the six surviving towers of the city walls of Waterford. The tower most likely dates from the 13th or 14th century. The origin of the name is uncertain, but it may well be connected with the large French community which lived in Waterford from the period following the Battle of the Boyne in 1690. Many of these people were of Huguenot origin, and their descendants still live in Waterford to this day. The tower is located at the point where the city wall makes a sharp turn, coming up from Manor Street, past Double Tower, and then continuing in a northerly direction to Newgate Street along Browns Lane.

Lancaster Roman Fort, also known as Wery Wall, Galacum or Calunium, is the modern name given to ruined former Roman fort atop Castle Hill in Lancaster in North West England. The first castra was founded c. 80 AD within the Roman province of Britannia.




















