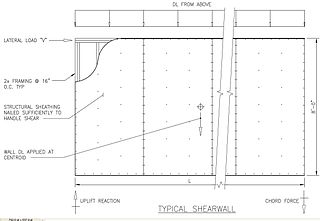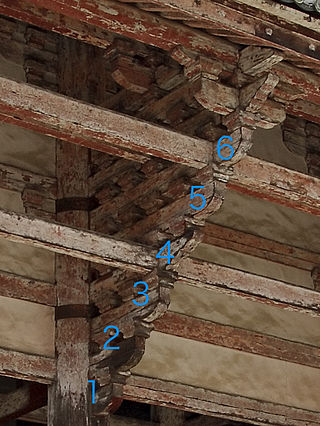
Post and lintel is a building system where strong horizontal elements are held up by strong vertical elements with large spaces between them. This is usually used to hold up a roof, creating a largely open space beneath, for whatever use the building is designed. The horizontal elements are called by a variety of names including lintel, header, architrave or beam, and the supporting vertical elements may be called posts, columns, or pillars. The use of wider elements at the top of the post, called capitals, to help spread the load, is common to many architectural traditions.

Joinery is a part of woodworking that involves joining pieces of wood, engineered lumber, or synthetic substitutes, to produce more complex items. Some woodworking joints employ mechanical fasteners, bindings, or adhesives, while others use only wood elements.

A mortiseand tenon joint connects two pieces of wood or other material. Woodworkers around the world have used it for thousands of years to join pieces of wood, mainly when the adjoining pieces connect at right angles.

Timber framing and "post-and-beam" construction are traditional methods of building with heavy timbers, creating structures using squared-off and carefully fitted and joined timbers with joints secured by large wooden pegs. If the structural frame of load-bearing timber is left exposed on the exterior of the building it may be referred to as half-timbered, and in many cases the infill between timbers will be used for decorative effect. The country most known for this kind of architecture is Germany, where timber-framed houses are spread all over the country.

Chinese architecture is the embodiment of an architectural style that has developed over millennia in China and has influenced architecture throughout East Asia. Since its emergence during the early ancient era, the structural principles of its architecture have remained largely unchanged. The main changes involved diverse decorative details. Starting with the Tang dynasty, Chinese architecture has had a major influence on the architectural styles of neighbouring East Asian countries such as Japan, Korea, Vietnam, and Mongolia in addition to minor influences on the architecture of Southeast and South Asia including the countries of Malaysia, Singapore, Indonesia, Sri Lanka, Thailand, Laos, Cambodia, and the Philippines.

A shear wall is an element of a structurally engineered system that is designed to resist in-plane lateral forces, typically wind and seismic loads.

The Longxing Monastery or Longxing Temple is an ancient Buddhist monastery located in the town of Zhengding in Hebei Province, China, approximately 15 kilometres (9.3 mi) north of the provincial capital of Shijiazhuang. It has been referred to as the "Best Temple south of Beijing".

The caisson, also referred to as a caisson ceiling, or spider web ceiling, in Chinese architecture is an architectural feature typically found in the ceiling of temples and palaces, usually at the centre and directly above the main throne, seat, or religious figure. The caisson is generally a sunken panel set into the ceiling. It is often layered and richly decorated. Common shapes include squares, octagons, hexagons, circles, and a combination of these.

A bracket is a structural or decorative architectural element that projects from a wall, usually to carry weight and sometimes to "strengthen an angle". It can be made of wood, stone, plaster, metal, or other media. A corbel or console are types of brackets.

Ancient Chinese wooden architecture is a style of Chinese architecture. In the West it has been studied less than other architectural styles. Although Chinese architectural history reaches far back in time, descriptions of Chinese architecture are often confined to the well known Forbidden City with little else explored by the West. Although common features of Chinese architecture have been unified into a vocabulary illustrating uniquely Chinese forms and methods, until recently data has not been available. Because of the lack of knowledge of the roots of Chinese architecture, the descriptions of its elements are often translated into Western terms and architectural theory, losing their unique Chinese meanings. A cause of this deficiency is that the two most important Chinese government architecture manuals, the Song dynasty Yingzao Fashi and Qing Architecture Standards have never been translated into any Western language.
Qing Structural Regulations (清式营造则例) is a monograph on Qing dynasty architecture by the Chinese architect Liang Sicheng, first published in 1934.

Nanchan Temple is a Buddhist temple located near the town of Doucun on Mount Wutai, Shanxi, China. Nanchan Temple was built in 782 during China's Tang dynasty, and its Great Buddha Hall is currently China's oldest preserved timber building extant, as wooden buildings are often prone to fire and various destruction. Not only is Nanchan Temple an important architectural site, but it also contains an original set of artistically important Tang sculptures dating from the period of its construction. Seventeen sculptures share the hall's interior space with a small stone pagoda.

The Dule Temple is a Buddhist temple located in Jizhou District of suburban Tianjin, China. The temple is of historical as well as architectural significance. Its oldest surviving buildings are two timber-frame structures, the front gate and the central hall (pavilion) that houses a colossal clay statue of the Eleven-Headed manifestation of the Bodhisattva Guanyin (Avalokiteśvara). Both structures date back to the Liao dynasty and are among the oldest surviving wooden buildings in China.

A timber roof truss is a structural framework of timbers designed to bridge the space above a room and to provide support for a roof. Trusses usually occur at regular intervals, linked by longitudinal timbers such as purlins. The space between each truss is known as a bay.

Tokyō is a system of supporting blocks and brackets supporting the eaves of a Japanese building, usually part of a Buddhist temple or Shinto shrine. The use of tokyō is made necessary by the extent to which the eaves protrude, a functionally essential element of Japanese Buddhist architecture. The system also has an important decorative function. The system is a localized form of the Chinese Dougong that has evolved since its arrival into several original forms.

Nakazonae (中備・中具) is a Japanese classification of several intercolumnar struts of different origin installed in the intervals between bracket complexes (斗拱tokyō) at wooden architectures in East Asia.

The Imperial Palace Hall Reconstruction in the Royal Ontario Museum is a full-scale model of a section of a 17th-century Chinese Imperial Palace building in Beijing’s Forbidden City. The hall was built in 2005 at the National Museum of Chinese Architecture in Beijing and transported in pieces to the museum in Toronto where it was reconstructed in the Gallery. This object is a center piece to the Chinese Galleries and is used by many to illustrate to the detailed work of craftsmen during the Qing Dynasty (1644-1912).
This glossary of structural engineering terms pertains specifically to structural engineering and its sub-disciplines. Please see Glossary of engineering for a broad overview of the major concepts of engineering.

Kath-Kuni is an indigenous construction technique prevalent in the isolated hills of northern India, especially in the region of Himachal Pradesh Kath is derived from the Sanskrit word kāshth meaning wood and kuni from the word kona meaning corner. It also goes by other names such as kath-kona, kath-ki-kanni in Sarahan region

Pekada, or pekadaya, are the decorative wooden pillar heads/brackets at the top of a stone or wooden column, known as kapa, supporting a beam or dandu. It is a unique feature of Kandyan architecture.























