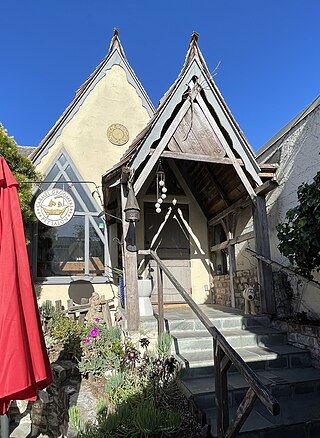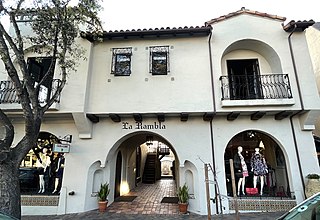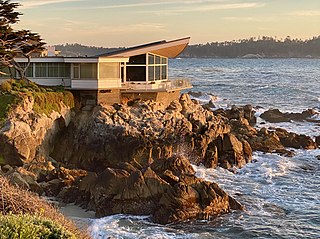
Carmel Highlands is an unincorporated community in Monterey County, California, United States. It is 3.5 miles (5.6 km) south of Carmel-by-the-Sea, at an elevation of 318 feet. Carmel Highlands is just south of the Point Lobos State Reserve, and serves as the northern gateway of the Big Sur coastline along California State Route 1. Carmel Highlands was laid out in 1916 by developers Frank Hubbard Powers and James Franklin Devendorf and the Carmel Development Company.

Mission Ranch is a historic hotel and restaurant in Carmel, Monterey County, California, United States. It is located in the unincorporated Mission Tract south of the incorporated city of Carmel-by-the-Sea, near the Carmel Mission, at 26270 Dolores Street. The property was bought in 1986 by Clint Eastwood, who restored the premises in the style of the original buildings. The hotel has 31 rooms located within ten buildings on the property.

Michael James Murphy was an American master builder in the Carmel-by-the-Sea, California. He had a significant influence on the character and architecture of the Village of Carmel. From 1902 to 1940, he built most of the early houses in Carmel, nearly 350 buildings. He erected the first house in Pebble Beach and also in the Carmel Highlands. He founded M. J. Murphy, Inc., which continues to supply building material for the Monterey Peninsula.

Hugh W. Comstock was an American designer and master builder who lived in Carmel-by-the-Sea, California. He and Michael J. Murphy were responsible for giving Carmel its architectural character. Comstock developed a fairy tale or storybook architectural-style that has been closely identified with Carmel. Twenty-one of his cottages remain in the area today. Comstock also created a modern use of adobe in the construction known as "Bitudobe," a type of post-adobe brick.

The Carmel Weavers Studio, also known as Cottage of Sweets, is a historic Tudor-style English cottage in Carmel-by-the-Sea, California. It was designed by Edward G. Kuster and constructed by Lee Gottfried in 1922 for Kuster's wife as a weaving shop. Since 1959, it has operated a candy store.

Sade's, is a historic Tudor-style English cottage in downtown Carmel-by-the-Sea, California. It was designed and constructed by Lee Gottfried in 1925, for novelist and dramatist Harry Leon Wilson and his wife Helen MacGowan Cooke as a flower shop and dress shop. In the 1930s, Sade was a former Ziegfeld Follies dancer, made the lower level into a restaurant and Bohemian bar. It continues to be a restaurant with outdoor seating.

The Lemos Building is a historic Craftsman Fairy tale commercial building in downtown Carmel-by-the-Sea, California. It was built in 1929, by Louis Anderson, based on master builder Hugh W. Comstock's adjacent Tuck Box design. The building was designated as a significant commercial building in the city's Downtown Historic District Property Survey, and was recorded with the Department of Parks and Recreation on October 8, 2002.

The Garden Shop Addition is a historic Craftsman commercial building in downtown Carmel-by-the-Sea, California. The kiosk was designed and built in 1931, by master builder Hugh W. Comstock, and is adjacent to The Tuck Box and the Lemos Building. The shop was designated as a significant commercial building in the city's Downtown Historic District Property Survey, and was recorded with the Department of Parks and Recreation on October 8, 2002. The building is occupied by Exclusive Realty.

The Wilson Building, also known as the Philip Wilson Building is a historic commercial building in downtown Carmel-by-the-Sea, California. It is an example of American Craftsman architectural style that was built in 1905 on the corner of Ocean Avenue and Dolores Street as a real estate office. In 1916 it became Carmel’s first official City Hall. The building qualified as an important building in the city's downtown historic district property survey and was recorded with the California Register of Historical Resources on November 30, 2002.

The La Rambla Building is a historic commercial building, built in 1929, in Carmel-by-the-Sea, California. The structure is recognized as an important Spanish Eclectic-style building in the city's Downtown Conservation District Historic Property Survey, and was nominated and submitted to the California Register of Historical Resources on January 30, 2003.
The following is a timeline of the history of Carmel-by-the-Sea, California, United States.

Carmel Point also known as the Point and formerly called Point Loeb and Reamer's Point, is an unincorporated community in Monterey County, California, United States. It is a cape located at the southern city limits of Carmel-by-the-Sea and offers views of Carmel Bay, the mouth of Carmel River, and Point Lobos. Carmel Point was one of three major land developments adjacent to the Carmel city limits between 1922 and 1925. The other two were Hatton Fields, 233 acres (94 ha) between the eastern town limit and Highway 1, and Carmel Woods, 125 acres (51 ha) tract on the north side.

Butterfly House, is a Mid-century modern style house built in 1951 located on Carmel Point in Carmel-by-the-Sea, California. Due to its unique wing-shaped roof, this building is commonly referred to as the Butterfly House. The house was designed and built by architect Francis W. Wynkoop. It is one of the few houses that is on the rocky Carmel shoreline.

George Washington Reamer , was an early American pioneer, mining engineer, and building contractor, who in 1908 built one of the earliest homes on Reamer's Point, known today as Carmel Point, just outside the city limits of Carmel-by-the-Sea, California.

Francis W. Wynkoop, was an American architect, known for building educational school buildings in Pacific Grove and San Carlos, and oceanfront homes in Carmel Point at the southern city limits of Carmel-by-the-Sea, California. One of them is the noted Butterfly House on Scenic Drive.
Delos E. Goldsmith, was an American master builder in Carmel-by-the-Sea, California. For over fifty years, Goldsmith was a resident of Carmel and had a significant influence in constructing many of the early homes in the area. He erected the first hotel in Carmel called the Pine Inn, and established the first Carmel Bathhouse.

Lee Gottfried was an American master builder in Carmel-by-the-Sea, California. He had a significant influence on the architecture of the Village of Carmel during his career. Gottfried was one of the main local builders in Carmel and responsible for the first major residential designs done using the local Carmel stone as a building material.
Florence E. Wells, was an American property owner who made contributions to the real estate industry in Oakland, California and the Monterey Peninsula. After the 1906 San Francisco earthquake, she played a role in establishing the Carmel-by-the-Sea, California area as a destination for city dwellers. In 1908, her cousin and architect George W. Reamer built the first house on Carmel Point for Florence, which she named Driftwood Cottage. She was a president of the San Francisco Women's Press Club.

















