
The Cray House is a two-room house in Stevensville, Maryland. Built around 1809, it is a rare surviving example of post-and-plank construction, and of a build of small house which once dominated the local landscape. For these reasons it was listed on the National Register of Historic Places in 1983.

The Rachel Carson House is a historic house in Colesville, Maryland, an unincorporated area near Silver Spring, Maryland. Built in 1956, this typical suburban ranch-style house was where writer Rachel Carson wrote her classic work Silent Spring in 1962. The house was designated a National Historic Landmark in 1991 for its association with Carson.

The Beall–Dawson House is a historic home located in Rockville, Montgomery County, Maryland, United States. It is a 2+1⁄2-story Federal house, three bays wide by two bays deep, constructed of Flemish bond brick on the front facade and common bond elsewhere. Outbuildings on the property include an original brick dairy house and a mid-19th century one-room Gothic Revival frame doctor's office which was moved to the site for use as a museum. The house was constructed in 1815.
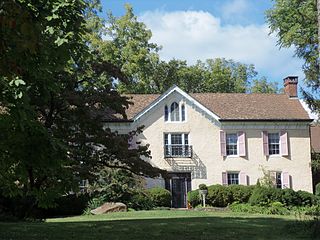
Clover Hill is a historic home located at Brookeville, Montgomery County, Maryland, United States. It is a large, 2+1⁄2-story, five bay Italianate-style residence principally built about 1857, with evidence of several earlier building campaigns, including a log dwelling from the mid 18th century. The ruins of a large bank barn and a stone springhouse stand on the property. The house was built by Ephraim Gaither, a Maryland legislator (1817–1820) and locally prominent citizen.
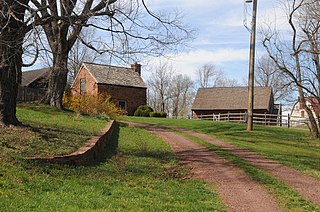
Darnall Place is a historic farm complex located at Poolesville, Montgomery County, Maryland, United States. The farm complex consists of four small 18th-century stone buildings, a 19th-century frame wagon shed/corn crib, a 20th-century concrete block barn, and three late-19th- or early-20th-century frame sheds. The stone buildings are all constructed of red-brown Seneca sandstone. The one-story dwelling has a large external stone chimney on the east end. The farmstead is reminiscent of those in Europe or the British Isles.
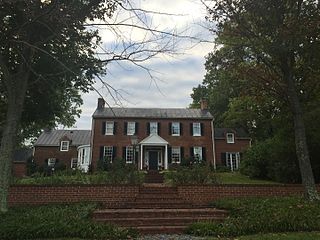
East Oaks is a historic home and farm complex and national historic district located at Poolesville, Montgomery County, Maryland. It is a 156-acre (0.63 km2) farm complex consisting of a 2+1⁄2-story, c. 1829 Federal-period brick residence situated on a knoll surrounded by agricultural buildings and dependencies whose construction dates span more than a century. The complex of domestic and agricultural outbuildings includes a brick smokehouse, sandstone slave quarter, stone bank barn, stone dairy, and log and frame tenant house which are contemporaneous with the construction of the main dwelling. Other agricultural buildings include a small frame barn and machinery shed/corn crib from the end of the 19th century, and a block dairy barn from the mid 20th century.

Milton, also known as the Loughborough House, is a historic home in Bethesda, Montgomery County, Maryland, United States. Made of uncoursed granite, it consists of the original one-and-a-half-story section built before 1820 and a two-story three-bay structure added in 1847. Outbuildings include a square stone smokehouse with a square hipped roof and a 19th-century stone ice house. It was the home of Nathan Loughborough, Comptroller of the Treasury during the John Adams administration. From 1934 until the 1970s, the house was owned by agricultural economist Mordecai J. Ezekiel.

Mt. Nebo is a historic home located at Poolesville, Montgomery County, Maryland, United States. It is a large 2+1⁄2-story gable-roofed frame dwelling constructed in three periods: the main block, dating to the second quarter of the 19th century; a 1+1⁄2-story wing extends from the rear of the main block, which appears to have been an earlier dwelling from the late 18th century; and a two-story addition was made to the east gable end of the main block around the turn of the 20th century. Also on the property is a mid-19th-century log smokehouse and the remains of an early terraced "waterfall" garden. The property derives additional significance from its association with the White family through the latter half of the 19th century. Joseph White (1825–1903) was a locally prominent supporter of the Confederate cause during the American Civil War. Mt. Nebo was listed on the National Register of Historic Places in 1985.
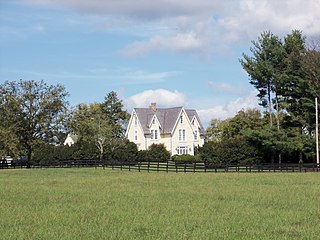
The Nathan Dickerson Poole House is a historic home located at Poolesville, Montgomery County, Maryland. It is a 2+1⁄2-story, frame dwelling, constructed in 1871 and its design combines elements of the Victorian Gothic and Italianate styles. Also on the property are a frame barn and corn shed of early-20th-century date.

Susanna Farm is a historic home located at Dawsonville, Montgomery County, Maryland, United States. It is an L-shaped, 2+1⁄2-story frame dwelling house. The last major change occurred when the house was doubled in size and value by Benjamin F. Dyson in 1877–78, who renovated it in the Italianate style. Five outbuildings stand on the property, including a stone kitchen/slave quarters and meat house which are believed to be contemporary with the house, an 1870s frame bank barn, and 20th century farm buildings.

Johnson-Wolfe Farm, more commonly known as the Comus Inn, is a historic set of four buildings located at Comus, Montgomery County, Maryland. The complex includes a ca. 1862 vernacular dwelling known as the Comus Inn, smokehouse, and barn, and a ca. 1936 poultry house.

The Seneca Historic District is a national historic district located at Poolesville, Montgomery County, Maryland. The district comprises 3,850 acres (1,560 ha) of federal, state, and county parkland and farmland in which 15 historic buildings are situated. The Chesapeake and Ohio Canal, including Seneca Aqueduct, Lock No. 24, the adjacent lock house; as well as the Seneca Quarry and quarry masters house above the quarry also stand within the district and are also within Seneca Creek State Park. The 15 historic structures are surrounded by dependencies of various periods, in most cases dating from the period of the dwelling. There are slave quarters, smokehouses, springhouses, corn cribs, and tobacco barns.
Spye Park is a historic home located at White Plains, Charles County, Maryland, United States. It is a modestly scaled, 1+1⁄2-story, three-bay frame Colonial dwelling built about 1767. The house's present plan and appearance is the result of a series of 19th- and early-20th-century alterations to the original structure, which was a rectangular, one-room-deep building with end chimneys. Also on the property is a timber-framed tobacco barn, a former animal barn, a cornhouse, a poultry house/machine shed, and a wellhouse.

The Nelson-Reardon-Kennard House, also known as the Methodist Parsonage, is a historic home located at Abingdon, Harford County, Maryland, United States. It is a two-part frame house, with a five-bay, two-story front section built about 1785 and a three-bay, one-room rear service wing. The front porch dates to 1888. It is the oldest documented frame dwelling in Harford County.

Rockdale, also known as The Robinson/Stirling Place, is a historic home and farm complex located at Fallston, Harford County, Maryland, United States. It is a farm developed from the late 18th century through the early 20th century. The dwelling is in three parts. The east room of the east wing is the earliest section dating from the 18th century. The largest or main portion of the dwelling dates from between 1815 and 1830. The north wing, a bay centered in the south façade of the second story, and a small conservatory, date from the very early 20th century. The main house is five bays in length, two and a half stories, of stone construction, stuccoed and scored. The home is surrounded by several outbuildings, trees, and other plantings, and the remains of formal gardens and garden structures developed in the early 20th century. It was the residence of William E. Robinson (1860-1935), an entrepreneur in the local canning industry.

The Col. John Streett House is a historic home located at Street, Harford County, Maryland, United States. It is a Federal style home composed of three brick sections, two of which are original and one a late 19th-century addition. The original dwelling built about 1805, consists of a 2+1⁄2-story, five-bay, gable-roofed main section and a 2-story, two-bay attached kitchen. The kitchen wing section has two unequal-sized rooms on the ground floor and a large loft room above, reached by a closed, corner stair. The home is named for Colonel John Streett (1762-1837), a man prominent in local politics and a hero of the War of 1812 who led Harford's 7th Regiment Cavalry at the Battle of North Point.

Bishopton is a historic home located at Church Hill, Queen Anne's County, Maryland. It is a 1+1⁄2-story, brick dwelling, three bays wide, and one room deep with a hall-parlor plan in the 18th century Tidewater Maryland/Virginia vernacular style It was built about 1711. The facades are laid in Flemish bond and the upper gables feature glazed chevron patterns.
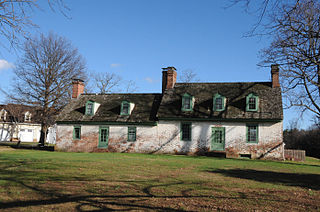
Friendship is a historic home located at Stevensville, Queen Anne's County, Maryland. It is a 1+1⁄2-story dwelling of Flemish bond brick construction and was built in two stages, both dating to the 18th century. The earliest section is traditionally believed to date to the 1740s. Also on the property is a frame smoke house and dairy.
The Waddy House, also known as the Williamson farm or the Jarvis Ballard house, is a historic home located at Princess Anne, Somerset County, Maryland, United States. It is a 1+1⁄2-story, Georgian-style mid-18th-century brick house supported by a raised Flemish bond brick foundation. The four-room plan dwelling measures 32 feet across by 32 feet deep. The house is one of a small collection of early brick houses surviving in Somerset County.

The Clagett House at Cool Spring Manor is a historic house in Prince George's County, Maryland, built around 1830 by William Digges Clagett on the family's Cool Spring Manor property. Constructed in a style more typical of the Deep South, it is a hip roofed wood frame dwelling standing on a brick foundation.






















