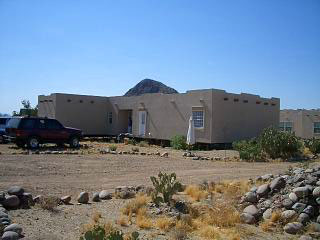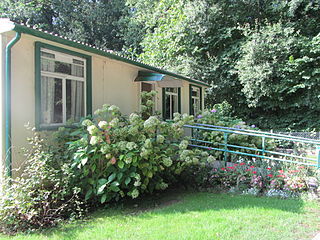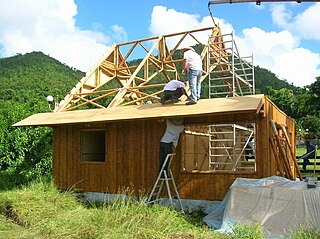
HABITAT 67, or simply Habitat, is a housing complex at Cité du Havre, on the Saint Lawrence River, Montreal, Quebec, Canada, designed by Israeli-Canadian architect Moshe Safdie. It originated in his master's thesis at the School of Architecture at McGill University and then an amended version was built for Expo 67, a World's Fair held from April to October 1967. Its address is 2600 Avenue Pierre-Dupuy, next to the Marc-Drouin Quay. Habitat 67 is considered an architectural landmark and a recognized building in Montreal.

Engineered wood, also called mass timber, composite wood, man-made wood, or manufactured board, includes a range of derivative wood products which are manufactured by binding or fixing the strands, particles, fibres, or veneers or boards of wood, together with adhesives, or other methods of fixation to form composite material. The panels vary in size but can range upwards of 64 by 8 feet and in the case of cross-laminated timber (CLT) can be of any thickness from a few inches to 16 inches (410 mm) or more. These products are engineered to precise design specifications, which are tested to meet national or international standards and provide uniformity and predictability in their structural performance. Engineered wood products are used in a variety of applications, from home construction to commercial buildings to industrial products. The products can be used for joists and beams that replace steel in many building projects. The term mass timber describes a group of building materials that can replace concrete assemblies.

Sir James Dyson is a British inventor, industrial designer, farmer, and billionaire entrepreneur who founded Dyson Ltd. He is best known as the inventor of the dual cyclone bagless vacuum cleaner, which works on the principle of cyclonic separation. According to the Sunday Times Rich List 2022, he is the second richest person in the UK, with an estimated net worth of £23 billion.

The Gateshead Millennium Bridge is a pedestrian and cyclist tilt bridge spanning the River Tyne between Gateshead arts quarter on the south bank and Newcastle upon Tyne's Quayside area on the north bank. It was the first tilting bridge ever to be constructed. Opened for public use in 2001, the award-winning structure was conceived and designed by architectural practice WilkinsonEyre and structural engineering firm Gifford. The bridge is sometimes called the 'Blinking Eye Bridge' or the 'Winking Eye Bridge' due to its shape and its tilting method. The Millennium Bridge stands as the twentieth tallest structure in the city, and is shorter in stature than the neighbouring Tyne Bridge.

A modular building is a prefabricated building that consists of repeated sections called modules. Modularity involves constructing sections away from the building site, then delivering them to the intended site. Installation of the prefabricated sections is completed on site. Prefabricated sections are sometimes placed using a crane. The modules can be placed side-by-side, end-to-end, or stacked, allowing for a variety of configurations and styles. After placement, the modules are joined together using inter-module connections, also known as inter-connections. The inter-connections tie the individual modules together to form the overall building structure.
Prefabrication is the practice of assembling components of a structure in a factory or other manufacturing site, and transporting complete assemblies or sub-assemblies to the construction site where the structure is to be located. Some researchers refer it to “various materials joined together to form a component of the final installation procedure“. The most commonly cited definition is by Goodier and Gibb in 2007, which described the process of manufacturing and preassembly of a certain number of building components, modules, and elements before their shipment and installation on construction sites.

Glued laminated timber, commonly referred to as glulam, is a type of structural engineered wood product constituted by layers of dimensional lumber bonded together with durable, moisture-resistant structural adhesives so that all of the grain runs parallel to the longitudinal axis. In North America, the material providing the laminations is termed laminating stock or lamstock.

Prefabricated homes, often referred to as prefab homes or simply prefabs, are specialist dwelling types of prefabricated building, which are manufactured off-site in advance, usually in standard sections that can be easily shipped and assembled. Some current prefab home designs include architectural details inspired by postmodernism or futurist architecture.

Manufactured housing is a type of prefabricated housing that is largely assembled in factories and then transported to sites of use. The definition of the term in the United States is regulated by federal law : "Manufactured homes are built as dwelling units of at least 320 square feet (30 m2) in size with a permanent chassis to assure the initial and continued transportability of the home." The requirement to have a wheeled chassis permanently attached differentiates "manufactured housing" from other types of prefabricated homes, such as modular homes.

WilkinsonEyre is an international architecture practice based in London, England. In 1983 Chris Wilkinson founded Chris Wilkinson Architects, he partnered with Jim Eyre in 1987 and the practice was renamed WilkinsonEyre in 1999. The practice has led the completion of many high-profiled projects such as Gateshead Millennium Bridge, Cooled Conservatories Gardens by the Bay, Oxford's Weston Library and Guangzhou International Finance Center.

A prefabricated building, informally a prefab, is a building that is manufactured and constructed using prefabrication. It consists of factory-made components or units that are transported and assembled on-site to form the complete building.

Christopher John Wilkinson was a British architect and co-founder of the architecture firm WilkinsonEyre. He was known for his techno-centric designs and execution of projects ranging from office spaces, factory floors, skyscrapers to botanical gardens. Some of his projects included the Magna Science Adventure Centre, Gateshead Millennium Bridge, Guangzhou International Finance Center, and the Gardens by the Bay in Singapore.

Cross-laminated timber (CLT) is a wood panel product made from gluing together at least three layers of solid-sawn lumber, i.e., lumber cut from a single log. Each layer of boards is usually oriented perpendicular to adjacent layers and glued on the wide faces of each board, usually in a symmetric way so that the outer layers have the same orientation. An odd number of layers is most common, but there are configurations with even numbers as well. Regular timber is an anisotropic material, meaning that the physical properties change depending on the direction at which the force is applied. By gluing layers of wood at right angles, the panel is able to achieve better structural rigidity in both directions. It is similar to plywood but with distinctively thicker laminations.
Anthony James Hunt, familiarly known as Tony Hunt, was a British structural engineer of numerous world-renowned buildings, with a career spanning from the 1950s until his retirement in 2002. As a leading proponent of British High Tech architecture and with a strong interest in both engineering and industrial design, Hunt was a major player in creating the High Tech movement of Norman Foster and Richard Rogers. He formed Anthony Hunt Associates in 1962. He worked with Rogers and Foster on Reliance Controls building in Swindon (1966) which was the first building of the British High Tech architecture, or more generally the High Tech architecture style. He was also a structural engineer on the Waterloo International railway station in London (1993).

Prefabs were a major part of the delivery plan to address the United Kingdom's post–Second World War housing shortage. They were envisaged by war-time prime minister Winston Churchill in March 1944, and legally outlined in the Housing Act 1944.

Stadthaus is a nine-storey residential building in Hackney, London. At nine stories, it is thought to be the second tallest timber residential structure in the world, after the Forte apartment complex in Melbourne, Australia. It was designed in collaboration between architects Waugh Thistleton, structural engineers Techniker, and timber panel manufacturer KLH.

Bamboo can be utilized as a building material for scaffolding, bridges, houses and buildings. Bamboo, like wood, is a natural composite material with a high strength-to-weight ratio useful for structures. Bamboo's strength-to-weight ratio is similar to timber, and its strength is generally similar to a strong softwood or hardwood timber.

St Paul's Anglican Church is a heritage-listed church at 8 Main Street, Proserpine, Whitsunday Region, Queensland, Australia. It was designed by Eddie Oribin and built from 1958 to 1959 by Les Tinsley & Co. It is also known as St Paul's Anglican Memorial Church and Proserpine Church of England. It was added to the Queensland Heritage Register on 11 October 2013.
The Dyson Institute of Engineering and Technology is a private institution of higher education in England, founded in 2017 by James Dyson and based at the Dyson technology campus in Malmesbury, Wiltshire. Students work in a position in the Dyson company for three days a week, receive a salary, and have their tuition fees paid during their four-year course.

Carbon12 is a wooden building in Portland, Oregon's Eliot neighborhood, in the United States. The eight-story structure built with Oregon-made cross-laminated timber (CLT) became the tallest wood building in the United States upon its completion.

















