
The T. Eaton Company Limited, later known as Eaton's, was a Canadian department store chain that was once Canada's largest. It was founded in 1869 in Toronto by Timothy Eaton, an immigrant from what is now Northern Ireland. Eaton's grew to become a retail and social institution in Canada, with stores across the country, buying-offices around the globe, and a mail-order catalog that was found in the homes of most Canadians. A changing economic and retail environment in the late twentieth century, along with mismanagement, culminated in the chain's bankruptcy in 1999.

College Park is a shopping mall, residential and office complex on the southwest corner of Yonge and College streets in Toronto, Ontario, Canada.
Ross and Macdonald was one of Canada's most notable architecture firms in the early 20th century. Based in Montreal, Quebec, the firm originally operated as a partnership between George Allen Ross and David MacFarlane from 1907 to 1912. MacFarlane withdrew from the firm in 1912, and Robert Henry Macdonald became a partner.

The Downing Centre is a major heritage-listed former department store and now courthouse complex in Sydney, New South Wales, Australia. It features state government courts, including the Local Court, the District Court, and a law library known as the Downing Centre Library. The Downing Centre forms part of the Department of Justice and houses court services and sheriffs offices.

McWhirters is a heritage-listed former department store at Wickham Street, Fortitude Valley, City of Brisbane, Queensland, Australia. It is also known as McWhirters Marketplace, McWhirters & Son Ltd, and Myer. It was added to the Queensland Heritage Register on 21 October 1992.

The N. P. Smith Pioneer Hardware Store is a historic commercial building in Bend, Oregon, United States. The structure was built in 1909 by Nichols P. Smith, a Bend businessman. The two-story building originally housed a hardware business on the ground floor with family quarters on the second floor. The building is located on the Northwest Wall Street in downtown Bend. It has been in continuous use as a commercial building since it first opened. Today, the Smith Hardware Store is the only wood-frame structure that remains in downtown Bend. Because of its importance to the history of Bend, the Smith Pioneer Hardware Store is listed on the National Register of Historic Places.

The William R. Cotter Federal Building is a historic post office, courthouse, and federal office building located at 135-149 High Street in Hartford, Connecticut. It was the courthouse for United States District Court for the District of Connecticut until 1963.

The United States Bankruptcy Courthouse, Tallahassee, Florida, is a courthouse of the United States District Court for the Northern District of Florida.

The William Augustus Bootle Federal Building and U.S. Courthouse, also and formerly known as Old U.S. Post Office and Federal Building, is a courthouse in Macon, Georgia of the United States District Court for the Middle District of Georgia. Completed in 1908, it initially served as a courthouse of the United States District Court for the Southern District of Georgia, until the creation of the Middle District in 1926. It was individually listed on the National Register of Historic Places (NRHP) in 1972 as "Old U.S. Post Office and Federal Building", and also is included in the NRHP-listed Macon Historic District. It was renamed in honor of district court judge William Augustus Bootle in 1998.
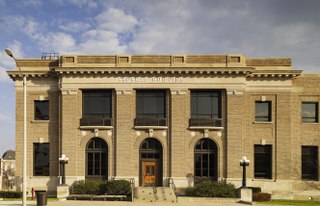
The Federal Building, Grand Island, Nebraska is a historic post office, federal office and courthouse building located at Grand Island in Hall County, Nebraska. It is no longer used as a courthouse for the United States District Court for the District of Nebraska.
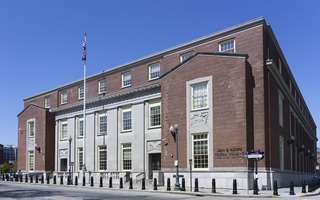
The John O. Pastore Federal Building is a courthouse of the United States District Court for the District of Rhode Island located in Providence, Rhode Island.

The Federal Building and U.S. Courthouse, also known as U.S. Courthouse, Sioux Falls, is a historic federal office and courthouse building located at Sioux Falls in Minnehaha County, South Dakota. The building is still in use as a federal courthouse, being the seat of the United States District Court for the District of South Dakota. The structure is listed on the National Register of Historic Places.
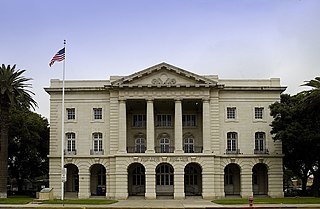
The U.S. Post Office and Courthouse is a historic government building located in Laredo in Webb County, Texas. It previously served as a custom house and a courthouse for the United States District Court for the Southern District of Texas. It continues to serve as a post office.

The United States Customhouse is a historic custom house located at Houston in Harris County, Texas.
The Durward G. Hall Federal Building and United States Courthouse is an historic building located in Joplin, Missouri. Completed in 1904 and added to in 1936, the courthouse was constructed during a time of initial growth for the City of Joplin, following several years of civic effort to obtain a Federal Post Office and Courthouse. Originally constructed to house a U.S. Post Office, Federal Court Room and offices for various public agencies, today it stands as a well-preserved example of the neo-classical revival style popular in Federal buildings of the period. The building served as a courthouse of the United States District Court for the Western District of Missouri from 1904 to 1999. It is named for U.S. Representative Durward Gorham Hall.
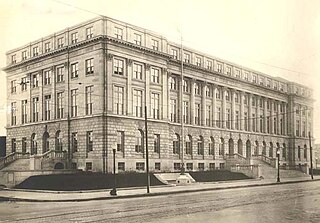
The United States Courthouse, located in Des Moines, Iowa, is the headquarters for the United States District Court for the Southern District of Iowa. It is part of the Civic Center Historic District that was listed on the National Register of Historic Places in 1988.

Finney Isles & Co Building is a heritage-listed department store at 196 Queen Street, Brisbane CBD, City of Brisbane, Queensland, Australia. It was designed by Claude William Chambers and built from 1909 to 1910 by James Mason. It was also known as David Jones.

Anzac Square Building is a heritage-listed office building at 255A Ann Street, Brisbane City, City of Brisbane, Queensland, Australia. It was designed by John Smith Murdoch and built from 1931 to 1959 by A H Mason. It is also known as Queensland Government Offices, State Government Offices, Adina Apartments Hotel, and Murdoch Apartments & Hotel. It was added to the Queensland Heritage Register on 21 October 1992.

Wales House is a heritage-listed former newspaper office building, bank building and now hotel located at 64-66 Pitt Street, in the Sydney central business district, in the City of Sydney local government area of New South Wales, Australia. It was designed by Manson & Pickering and built from 1922 to 1929 by Stuart Bros. It is also known as the Bank of NSW Building. The property is owned by Wales House Nominees Pty Ltd. It was added to the New South Wales State Heritage Register on 2 April 1999. Located on the junction of Pitt, Hunter and O'Connell Streets, the building served as offices for John Fairfax and Sons' The Sydney Morning Herald from 1927 to 1955 before being acquired by the Bank of New South Wales, commonly known as "The Wales", hence the building's name. The building has subsequently been converted into an international hotel, as part of the Radisson Blu hotel chain.
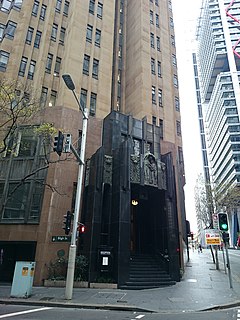
The City Mutual Life Assurance Building is a heritage-listed commercial building located at 60-66 Hunter Street, in the Sydney central business district, in the City of Sydney local government area of New South Wales, Australia. It was built during 1936. It is also known as CML Building and 10 Bligh Street. It was added to the New South Wales State Heritage Register on 2 April 1999.



















