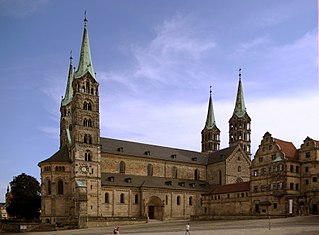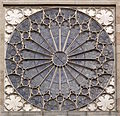Adam of Ebrach was a Cistercian monk and the first abbot of Ebrach Abbey in the area of Bamberg, Bavaria, Germany, and later the founding abbot of Langheim Abbey.

Maulbronn Monastery is a former Cistercian abbey and ecclesiastical state in the Holy Roman Empire located at Maulbronn, Baden-Württemberg. The monastery complex, one of the best-preserved in Europe, was named a UNESCO World Heritage Site in 1993.

Disibodenberg is a monastery ruin near Staudernheim in Rhineland-Palatinate, Germany. It was founded on the eponymous hill near the convergence of the Glan and the Nahe rivers by Saint Disibod. Hildegard of Bingen, who wrote Disibod's Hagiography "Vita Sancti Disibodi", lived in Disibodenberg for 39 years. Today, it lies within the "Nature Protection Area Disibodenberg".

Eberbach Abbey is a former Cistercian monastery in Eltville in the Rheingau, Germany. On account of its Romanesque and early Gothic buildings it is considered one of the most significant architectural heritage sites in Hesse.

Wilhering Abbey is a Cistercian monastery in Wilhering in Upper Austria, about 8 km (5 mi) from Linz. It was founded in 1146. The buildings, re-constructed in the 18th century, are known for their spectacular Rococo decoration.

Bamberg Cathedral is a church in Bamberg, Germany, completed in the 13th century. The cathedral is under the administration of the Archdiocese of Bamberg and is the seat of its archbishop. Since 1993, the cathedral has been part of the UNESCO World Heritage Site "Town of Bamberg".

Salem Abbey was a very prominent Cistercian monastery at Salem in the district of Bodensee, about ten miles from Konstanz in Baden-Württemberg, Germany. The buildings are now owned by the State of Baden-Württemberg and are open for tours as the Salem Monastery and Palace.

Ebrach is a municipality with market rights in the Upper Franconian district of Bamberg and the seat of the Verwaltungsgemeinschaft of Ebrach.

Schöntal Abbey is a former Cistercian abbey in Schöntal in the district of Hohenlohe, Baden-Württemberg, Germany. It is famous as one of the most impressive pieces of Baroque architecture in northern Württemberg and is now used by the Diocese of Rottenburg-Stuttgart as a retreat and training centre.

Lubiąż Abbey is a former Cistercian monastery in Lubiąż, in the Lower Silesian Voivodeship of southwestern Poland, located about 54 km (34 mi) northwest of Wrocław. The monastery is considered to be one of the largest of its kind with a 223 m long main facade.

The Doberan Minster is the main Lutheran Church of Bad Doberan in Mecklenburg, Germany. Close to the Baltic Sea and the Hanseatic city of Rostock, it is the most important religious heritage of the European Route of Brick Gothic. It is the remaining part of Doberan Abbey, a former Cistercian monastery dedicated in 1368. The first abbey in Mecklenburg, founded in 1171, which was also used as the burial site for the regional rulers, became important both politically and historically. Through the activities of its inhabitants, the abbey greatly contributed to the cultural and economic development of Mecklenburg and became the centre of Christianity in this region.

St. Burchard's Abbey was a Benedictine monastery in Würzburg, Germany, initially known as St. Andrew's Abbey. It was the first abbey established in Würzburg, founded ca. 750. In 1464, it was transformed into a Stift.

Würzburg Cathedral is a Roman Catholic cathedral in Würzburg in Bavaria, Germany, dedicated to Saint Kilian. It is the seat of the Bishop of Würzburg and has served as the burial place for the Prince-Bishops of Würzburg for hundreds of years. With an overall length of 103 metres, it is the fourth largest Romanesque church building in Germany, and a masterpiece of German architecture from the Salian period. Notable later additions include work by Tilman Riemenschneider and Balthasar Neumann. The cathedral was heavily damaged by British bombs in March 1945 but rebuilt post-World War II.

Michaelsberg Abbey or Michelsberg Abbey, also St. Michael's Abbey, Bamberg is a former Benedictine monastery in Bamberg in Bavaria, Germany. After its dissolution in 1803 the buildings were used for the almshouse Vereinigtes Katharinen- und Elisabethen-Spital, which is still there as a retirement home. The former abbey church remains in use as the Michaelskirche.

Fulda Cathedral is the former abbey church of Fulda Abbey and the burial place of Saint Boniface. Since 1752 it has also been the cathedral of the Diocese of Fulda, of which the Prince-Abbots of Fulda were created bishops. The abbey was dissolved in 1802 but the diocese and its cathedral have continued. The dedication is to Christ the Saviour. The cathedral constitutes the high point of the Baroque district of Fulda, and is a symbol of the town.

Sonnefeld Abbey is a former Cistercian nunnery in Sonnefeld in Bavaria, Germany. The former abbey church, or Klosterkirche, is now an Evangelical Lutheran parish church.

Kloster Engelberg is a Franciscan monastery in Grossheubach in Bavaria, Germany. In the past, a pilgrimage dedicated to a figure of Mary, documented as far back as 1406, was administered by the Capuchins after 1630. Following secularization in the early 19th century, the Capuchins eventually left and the Franciscan order took over the abbey and caring for the pilgrims. The abbey is (partially) open to the public.

The Marienkapelle is a Roman Catholic church located at the Unterer Markt of the town of Würzburg, Bavaria. It was built in the Gothic style in the 14th century. Despite its large size, it is a chapel by status, as it does not have a parish. Today it is administered by the united parishes of the Würzburg Cathedral and the Kollegiatstift Neumünster.

Salem Minster is the Roman Catholic parish church of the community of Salem, Baden-Württemberg and was the abbey church of the former imperial abbey of Salem. It was built in Gothic architecture from around 1285 to 1420 as a three-aisled columned basilica and is one of the most important High Gothic Cistercian buildings in the German-speaking world. The exterior of the church largely corresponds to the original design, while alterations to the interior have had a lasting effect on the sense of space within. The inventory includes furnishings from the late Gothic, Baroque, Rococo and Classicist periods. It is the third largest Gothic church in Baden-Württemberg after Ulm Minster and Freiburg Minster.

Fürstenzell Abbey is a former Cistercian abbey in Fürstenzell, in Bavaria, in the diocese of Passau. It was a daughter monastery of the Aldersbach monastery from the filiation of the Morimond primary abbey - Ebrach monastery.































