| Name | Image | Location | Architect | Floors | Year | Notes |
|---|
| American Radiator Building | 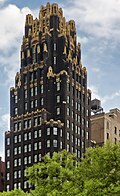 | New York City | Raymond Hood | 23 | 1924 | The American Radiator Building was the next commission by Raymond Hood following his success in the Tribune Tower competition. Hood quickly adapted Saarinen's style and applied it to this design, which was finished with construction before the Tribune Tower was completed. [5] [11] |
| 140 New Montgomery | 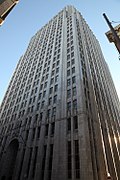 | San Francisco | Timothy L. Pflueger | 26 | 1925 | Originally called the Pacific Telephone & Telegraph Building, 140 New Montgomery was designed by San Francisco architect Timothy L. Pflueger in 1923–1924 to be the headquarters for Pacific Telephone & Telegraph. The 26-story building, completed in 1925, was the tallest in San Francisco for 40 years, in a close tie with the Russ Building. Pflueger's vision for the building lay in combining the vertical thrust of Saarinen with the reflective qualities of Sierra granite. [12] |
| Russ Building |  | San Francisco | George Kelham | 32 | 1927 | The Russ Building was designed by architect George Kelham. The 32-story building, completed in 1927, was the tallest in San Francisco for 38 years, in a close tie with 140 New Montgomery. [12] |
| AT&T Huron Road Building |  | Cleveland | Hubbell and Benes | 24 | 1927 | Originally known as the Ohio Bell Building, the skyscraper served as offices and a regional switching center for telephone company Ohio Bell. The building was designed by Hubbell and Benes with a perpendicular modernist vision following Saarinen's lead. [13] |
| 333 North Michigan | 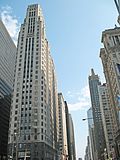 | Chicago | Holabird & Root, John Wellborn Root Jr. | 34 | 1928 | John Wellborn Root Jr. designed the exterior of this commercial skyscraper, keeping to the clean verticality of Saarinen's design. [14] |
| Fisher Building |  | Detroit | Albert Kahn Associates, Joseph Nathaniel French | 30 | 1928 | The Fisher Building was built across the street from the headquarters of General Motors (GM) to house the offices of Fisher Body which had been acquired in 1926 by GM. Joseph Nathaniel French of Albert Kahn Associates served as the chief architect. French's hand is strongly evident, taking his inspiration from Saarinen's clean vertical lines; the building is unlike other Albert Kahn works. [15] |
| Beekman Tower |  | New York City | John Mead Howells | 26 | 1928 | The Beekman Tower was designed by John Mead Howells for the New York chapter of the Panhellenic Association. [16] Its setbacks and massing were based on Saarinen's design. [17] |
| JPMorgan Chase Building (Houston) | 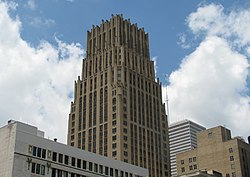 | Houston | Alfred C. Finn, Kenneth Franzheim, and J. E. R. Carpenter | 36 | 1929 | Originally known as the Gulf Building and built to house the offices of Gulf Oil, National Bank of Commerce, and the Sakowitz brothers, the building was commissioned by Texas politician and entrepreneur Jesse H. Jones. [18] Its stepped profile was based on Saarinen's 1922 design. [19] Later it was known as the Texas Commerce Bank Building. It was the tallest building in Houston until 1963. [20] |
| David Stott Building |  | Detroit | Donaldson and Meier | 38 | 1929 | The David Stott Building is the tallest ever designed by Donaldson and Meier. [21] Verticality is emphasized by the near absence of ornamentation, and by a relatively small footprint which yields a slender profile. The building features a series of setbacks from the 23rd floor upward. [22] Michigan architecture professor Eric J. Hill of the American Institute of Architects wrote that the David Stott Building is a classic example of modernism, and that few Detroit skyscrapers "captured the ideal" of Saarinen's design so well. [23] |
| Seattle Tower |  | Seattle | Albertson, Wilson & Richardson | 27 | 1929 | The Seattle Tower was built as the Northern Life Tower, to serve as the headquarters for Northern Life Insurance Company. Architects Albertson, Wilson & Richardson took inspiration from Saarinen's vertically oriented design. [24] |
| Shell Building |  | San Francisco | George Kelham | 28 | 1929 | The Shell Building in San Francisco was designed by George Kelham. The 28-story building was completed in 1929. Kelham emphasized Gothic verticality; the top of the building is especially like Saarinen's design. [12] [25] |
| Powhatan Apartments |  | Chicago | Leichenko & Esser, Charles L. Morgan | 22 | 1929 | The Powhatan is one of five apartment buildings financed in the late 1920s by the Garard Trust, designed by the architectural firm Leichenko & Esser, with Charles L. Morgan responsible for appearance. He was influenced largely by Saarinen's stripped-down exterior design incorporating unbroken vertical piers. [26] |
| Daily News Building |  | New York City | John Mead Howells, Raymond Hood | 36 | 1930 | The New York Daily News headquarters is a modernist stepback building designed by Howells and Hood, the winners of the Tribune Tower competition. Though the exterior is mostly free from ornament, Howells and Hood embraced a more expressive Art Deco-style in their design of the interior, especially the lobby. [27] |
| McAllister Tower Apartments | 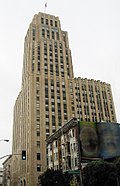 | San Francisco | Timothy L. Pflueger | 28 | 1930 | The McAllister Tower Apartments, originally the William Taylor Hotel, was designed by Timothy L. Pflueger for a church congregation. The 28-story building, completed in 1930, was initially an unusual combination of church at street level and hotel above it. [12] |
| Tower Petroleum Building |  | Dallas | Mark Lemmon | 23 | 1931 | Architect Mark Lemmon hewed closely to Saarinen's vision by implementing two setbacks. [28] |
| Bryant Building |  | Kansas City | Graham, Anderson, Probst & White | 26 | 1931 | The design is an adaptation of Eliel Saarinen's design . [29] |
| 181 West Madison Street |  | Chicago | César Pelli | 50 | 1990 | Early in his career, César Pelli was a project designer under Eero Saarinen, the architect son of Eliel Saarinen. The strong verticality of 181 West Madison Street is emphasized by setbacks in the manner of the elder Saarinen. [6] |
|

















