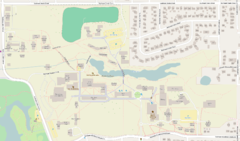
Reed College is a private liberal arts college in Portland, Oregon, United States. Founded in 1908, Reed is a residential college with a campus in the Eastmoreland neighborhood, Tudor-Gothic style architecture, and a forested canyon nature preserve at its center. Reed alumni include 123 Fulbright Scholars, 73 Watson Fellows, and three Churchill Scholars. Its 32 Rhodes Scholars are the second-most for a liberal arts college. Reed is ranked fourth in the United States for the percentage of its graduates who earn a PhD.

Alfred Waterhouse was an English architect, particularly associated with Gothic Revival architecture, although he designed using other architectural styles as well. He is perhaps best known for his designs for Manchester Town Hall and the Natural History Museum in London. He designed other town halls, the Manchester Assize buildings—bombed in World War II—and the adjacent Strangeways Prison. He also designed several hospitals, the most architecturally interesting being the Royal Infirmary Liverpool and University College Hospital London. He was particularly active in designing buildings for universities, including both Oxford and Cambridge but also what became Liverpool, Manchester and Leeds universities. He designed many country houses, the most important being Eaton Hall in Cheshire. He designed several bank buildings and offices for insurance companies, most notably the Prudential Assurance Company. Although not a major church designer he produced several notable churches and chapels.

Wisconsin Lutheran Seminary (WLS) is a post-secondary school that trains men to become pastors for the Wisconsin Evangelical Lutheran Synod (WELS). It is located in Mequon, Wisconsin.
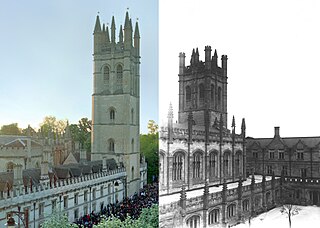
Collegiate Gothic is an architectural style subgenre of Gothic Revival architecture, popular in the late-19th and early-20th centuries for college and high school buildings in the United States and Canada, and to a certain extent Europe. A form of historicist architecture, it took its inspiration from English Tudor and Gothic buildings. It has returned in the 21st century in the form of prominent new buildings at schools and universities including Cornell, Princeton, Vanderbilt, Washington University, and Yale.

Marycrest College Historic District is located on a bluff overlooking the West End of Davenport, Iowa, United States. The district encompasses the campus of Marycrest College, which was a small, private collegiate institution. The school became Teikyo Marycrest University and finally Marycrest International University after affiliating with a Japanese educational consortium during the 1990s. The school closed in 2002 because of financial shortcomings. The campus has been listed on the Davenport Register of Historic Properties and on the National Register of Historic Places since 2004. At the time of its nomination, the historic district consisted of 13 resources, including six contributing buildings and five non-contributing buildings. Two of the buildings were already individually listed on the National Register.

Allerton Castle, also known as Allerton Park, is a Grade I listed nineteenth-century Gothic or Victorian Gothic house at Allerton Mauleverer in North Yorkshire, England. It was rebuilt by architect George Martin, of Baker Street, London in 1843–53.

Albert Ernest Doyle was a prolific architect in the U.S. states of Oregon and Washington. He opened his own architectural practice in 1907. From 1908 to 1914, he partnered with William B. Patterson, and their firm was known as Doyle & Patterson.

Howard Hall is one of the 32 Residence Halls on the campus of the University of Notre Dame and one of the 14 female dorms. It is located north of South Dining Hall on University of Notre Dame's South Quad, and is immediately surrounded by Badin Hall on the east, Morrissey Manor on the west, and Bond Hall on the north. Built in 1924–1925, it is dedicated to Timothy Edward Howard, and hosts 145 undergraduates. The coat of arms is based on that of the Howard family adapted to fit Howard Hall, changed to match those of the hall, and the lions were substituted with ducks.
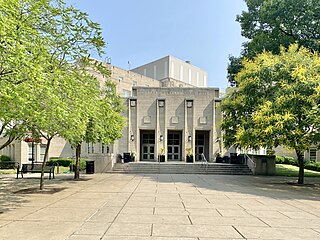
George Hubbard Clapp Hall is a contributing property to the Schenley Farms National Historic District on the campus of the University of Pittsburgh in the Oakland section of Pittsburgh, Pennsylvania. The six-story Gothic Revival structure, designed by Trautwein & Howard, was completed in 1956 and serves as the primary facility of the University of Pittsburgh Department of Biological Sciences. It contains laboratories, classrooms, a greenhouse, and an amphitheater-style lecture hall with 404 seats.

English Gothic is an architectural style that flourished from the late 12th until the mid-17th century. The style was most prominently used in the construction of cathedrals and churches. Gothic architecture's defining features are pointed arches, rib vaults, buttresses, and extensive use of stained glass. Combined, these features allowed the creation of buildings of unprecedented height and grandeur, filled with light from large stained glass windows. Important examples include Westminster Abbey, Canterbury Cathedral and Salisbury Cathedral. The Gothic style endured in England much longer than in Continental Europe.
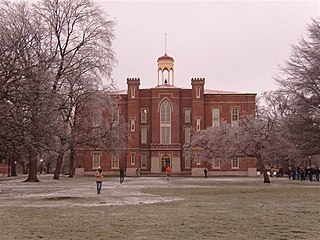
Old Main is the oldest building on the campus of Knox College in Galesburg, Illinois. Completed in 1857, it is a distinctive Gothic Tudor design of Swedish architect Charles Ulricson. It was designated a National Historic Landmark in 1961 as one of the few surviving sites to host one of the famous 1858 Lincoln–Douglas debates. The building underwent a major restoration in the 1930s, which modernized its interior and restored its exterior.

Portland City Hall is the headquarters of city government of Portland, Oregon, United States. The four-story Italian Renaissance-style building houses the offices of the City Council, which consists of the mayor and four commissioners, and several other offices. City Hall is also home to the City Council chambers, located in the rotunda on the east side of the structure. Completed in 1895, the building was added to the National Register of Historic Places on November 21, 1974. City Hall has gone through several renovations, with the most recent overhaul gutting the interior to upgrade it to modern seismic and safety standards. The original was built for $600,000, while the 1996 to 1998 renovation cost $29 million.
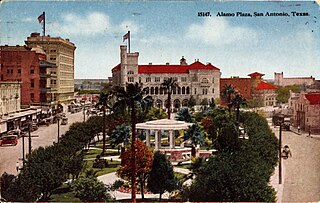
The Alamo Plaza Historic District is an historic district of downtown San Antonio in the U.S. state of Texas. It was listed on the National Register of Historic Places in 1977. It includes the Alamo, which is a separately listed Registered Historic Place and a U.S. National Historic Landmark.

Lausanne Hall is a college residence hall at Willamette University in Salem, Oregon, United States. Built in 1920, the red-brick and stone-accented structure stands three stories tall along Winter Street on the western edge of the campus that was originally a residence for women only. The late Gothic Revival style building replaced a home that had also been used as a dormitory. This structure was moved to campus and originally was named as the Women's College before assuming the name of Lausanne.

Waldschmidt Hall is an academic building at the University of Portland in Portland, Oregon, United States. Constructed in 1891 as West Hall, the building was originally part of the now defunct Portland University located in North Portland overlooking the Willamette River. The Romanesque style structure built of brick and stone stands five stories tall. The hall was added to the National Register of Historic Places in 1977 and renovated in 1992, the same year it took the current name. Waldschmidt, the oldest building on campus, now houses the school's administration offices and some classrooms.
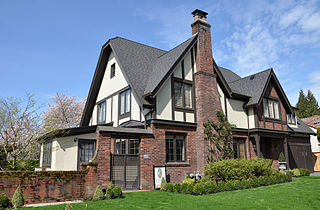
The James Hickey House is a house in the Eastmoreland neighborhood of southeast Portland, Oregon. The Tudor Revival style house was finished in 1925 and was added to the National Register of Historic Places in 1990. It was built by the architectural firm Lawrence & Holford and was one of architect Ellis Lawrence's designs for a building contractor named James Hickey. The house was built with the intention of being a model home in the Eastmoreland neighborhood.
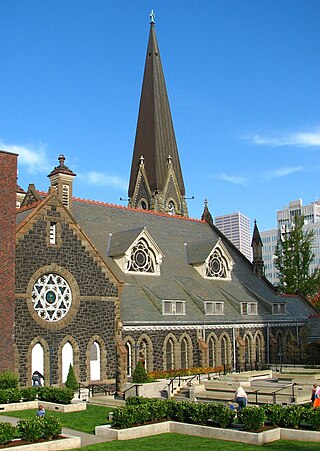
The First Presbyterian Church is a church building located in downtown Portland, Oregon, that is listed on the National Register of Historic Places. Construction began in 1886 and was completed in 1890. The building has been called "one of the finest examples" of High Victorian Gothic architecture in the state of Oregon. It includes stained-glass windows made by Portland's Povey Brothers Art Glass Works and a church bell cast with bronze from captured Civil War cannons.

The United States National Bank Building in downtown Portland, Oregon was designed by A. E. Doyle in a Roman classical style, and is listed on the National Register of Historic Places. The four-story building's first section, facing Sixth Avenue, was completed and opened in 1917. The building features a four-story Corinthian colonnade at its eastern end and makes extensive use of glazed terracotta. The interior is also decorated extensively with highly textured materials.

University College, historically known as the Arts Building, is an academic building of the University of Western Ontario on its main campus in London, Ontario. The building has become an iconic symbol of the university, as well as a prominent landmark in the city of London. The building sits atop a hill and faces the Thames River. Along with the Physics and Astronomy Building, University College is one of the first buildings that was built on the present campus in 1922. The building currently houses the Faculty of Arts and Humanities.

