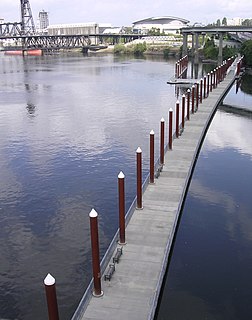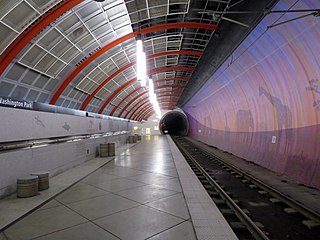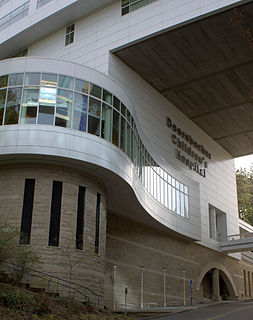
Reed College is a private liberal arts college in Portland, Oregon. Founded in 1908, Reed is a residential college with a campus in the Eastmoreland neighborhood, with Tudor-Gothic style architecture, and a forested canyon nature preserve at its center.

The Eastbank Esplanade is a pedestrian and bicycle path along the east shore of the Willamette River in Portland, Oregon, United States. Running through the Kerns, Buckman, and Hosford-Abernethy neighborhoods, it was conceived as an urban renewal project to rebuild the Interstate 5 bicycle bypass washed out by the Willamette Valley Flood of 1996. It was renamed for former Portland mayor Vera Katz in November 2004 and features a statue of her near the Hawthorne Bridge.

The Conference Center, in Salt Lake City, Utah, is the premier meeting hall for The Church of Jesus Christ of Latter-day Saints. Completed in 2000, the 21,000-seat Conference Center replaced the traditional use of the nearby Salt Lake Tabernacle, built in 1868, for the church's biannual general conference and other major gatherings, devotionals, and events. It is believed to be the largest theater-style auditorium ever built.

Governor Tom McCall Waterfront Park is a 36.59-acre (148,100 m2) park located in downtown Portland, Oregon, along the Willamette River. After the 1974 removal of Harbor Drive, a major milestone in the freeway removal movement, the park was opened to the public in 1978. The park covers 13 tax lots and is owned by the City of Portland. The park was renamed in 1984 to honor Tom McCall, the Oregon governor who pledged his support for the beautification of the west bank of the Willamette River—harkening back to the City Beautiful plans at the turn of the century which envisioned parks and greenways along the river. The park is bordered by RiverPlace to the south, the Steel Bridge to the north, Naito Parkway to the west, and Willamette River to the east. In October 2012, Waterfront Park was voted one of America's ten greatest public spaces by the American Planning Association.

Washington Park is a light rail station in Portland, Oregon, United States, served by TriMet as part of the MAX Light Rail system. Situated between Sunset Transit Center and Goose Hollow/Southwest Jefferson Street station, it is the 17th and 3rd station eastbound on the Blue Line and the Red Line, respectively. The station's two tracks and island platform are part of the Robertson Tunnel beneath Portland's West Hills. Its head house and surface-level plaza occupy the middle of a parking lot surrounded by the Hoyt Arboretum, Oregon Vietnam Veterans Memorial, Oregon Zoo, Portland Children's Museum, and World Forestry Center. Washington Park is the only completely underground station in the MAX system. At 260 feet (79 m) below ground, it is the deepest transit station in North America and in the western hemisphere, and the sixth-deepest in the world.

Portland architecture includes a number of notable buildings, a wide range of styles, and a few notable pioneering architects.

The California Science Center is a state agency and museum located in Exposition Park, Los Angeles, next to the Natural History Museum of Los Angeles County and the University of Southern California. Billed as the West Coast's largest hands-on science center, the California Science Center is a public-private partnership between the State of California and the California Science Center Foundation. The California Natural Resources Agency oversees the California Science Center and the California African American Museum. Founded in 1951 as the "California Museum of Science and Industry", the Museum was remodeled and renamed in 1998 as the "California Science Center". The California Science Center hosts the California State Science Fair annually.

The Oregon Convention Center is a convention center in Portland, Oregon. Completed in 1989 and opened in 1990, it is located on the east side of the Willamette River in the Lloyd District neighborhood. It is best known for the twin spire towers, which provide light into the building's interior and for housing the world's largest Foucault pendulum. The center is owned by Metro, the Portland area's regional government, and operated by the Metropolitan Exposition and Recreation Commission, a subsidiary of Metro.

Everett Station is an Amtrak train station serving the city of Everett, Washington. The station has provided service to the Cascades and Empire Builder routes since its opening in 2002, replacing an earlier station near the Port of Everett. The four-story building also houses social service programs and is the center of a 10-acre (4 ha) complex that includes parking lots and a large bus station used primarily by Community Transit, Everett Transit, and Sound Transit Express. The station has served as the northern terminus of Sounder Line N since 2003 and the Swift Blue Line since 2009. It consists of two side platforms, one serving Amtrak and the other serving Sounder commuter trains. Everett Station also functions as a park and ride, with 1,067 short-term parking spaces located in lots around the station after it was expanded by Sound Transit in 2009.

The campus of the University of California, Berkeley and its surrounding community are home to a number of notable buildings by early 20th-century campus architect John Galen Howard, his peer Bernard Maybeck, and their colleague Julia Morgan. Subsequent tenures as supervising architect held by George W. Kelham and Arthur Brown, Jr. saw the addition of several buildings in neoclassical and other revival styles, while the building boom after World War II introduced modernist buildings by architects such as Vernon DeMars, Joseph Esherick, John Carl Warnecke, Gardner Dailey, Anshen & Allen, and Skidmore, Owings and Merrill. Recent decades have seen additions including the postmodernist Haas School of Business by Charles Willard Moore, Soda Hall by Edward Larrabee Barnes, and the East Asian Library by Tod Williams Billie Tsien Architects.

Doernbecher Children's Hospital is an academic teaching children's hospital associated with Oregon Health & Science University located in Portland, Oregon. Established in 1926, it is the first full-service children's hospital in the Pacific Northwest, and provides full-spectrum pediatric care. Doernbecher Children's hospital is consistently ranked by U.S. News & World Report as one of the United States' top pediatric hospitals in multiple medical specialties.
ZGF Architects LLP (ZGF), formerly Zimmer Gunsul Frasca Partnership, is an American Architectural firm founded in 1942 based in Portland, Oregon with six offices in the United States and Canada.

Umpqua Bank Plaza is a 19-story office building in Downtown Portland, Oregon, United States. Faced with red brick, the structure is 263 feet (80 m) tall and has 265,000 square feet (24,600 m2) of space. Opened in 1975 at a cost of $16 million, the building was designed by Wolff, Zimmer, Gunsul, Frasca. Originally named the Benjamin Franklin Plaza after tenant Benj. Franklin Savings and Loan, the building was later renamed after current tenant Umpqua Holdings Corporation.

Kaiser Westside Medical Center is a hospital in the Tanasbourne neighborhood in Hillsboro in the U.S. state of Oregon. Opened in August 2013 with 126 hospital beds, the Kaiser Permanente facility is planned to later expand to 174 beds. It was designed by Ellerbe Becket Architects and Petersen Kolberg & Associates Architects/Planners. The $220 million hospital includes Kaiser's Sunset Medical Office that opened in 1987 on the west side of the Portland metropolitan area.

The Global Scholars Hall (GSH) is a building on the University of Oregon campus in Eugene, Oregon. Opened in Fall 2012, the 185,000 square foot building serves as an undergraduate residence hall, dining facility, library, classroom, and performing arts complex. The construction of GSH was funded mostly by state bonds and student housing fees.

The World Trade Center is a three-building office complex in Portland in the U.S. state of Oregon. The main building, One World Trade Center, is a 17-story office tower that is the fifth-largest office tower in Portland with 474,867 sq ft (44,116.6 m2). Completed in 1977, One World Trade Center is 230 feet (70 m) tall and is topped by a heliport. The complex is operated by the World Trade Center Properties and is the headquarters for Portland General Electric. There is also a 220-seat theater, known as the World Trade Center Auditorium.

Veterans Affairs Medical Center is a 160-bed, acute care medical facility opened in 1929 by the Oregon Department of Veterans' Affairs, located on Marquam Hill in Portland, adjacent to Oregon Health & Sciences University, and is connected to Oregon Health & Science University Hospital via a skybridge. The original hospital was replaced in the 1980s and had a capacity of up-to 478 beds.

NV is a 26-story residential high-rise in the Pearl District in Portland, Oregon. Formerly known as The Overton, the 272-foot (83 m) tower opened in 2016.
The Walk of the Heroines is a memorial and park on the Portland State University campus in Portland, Oregon.





















