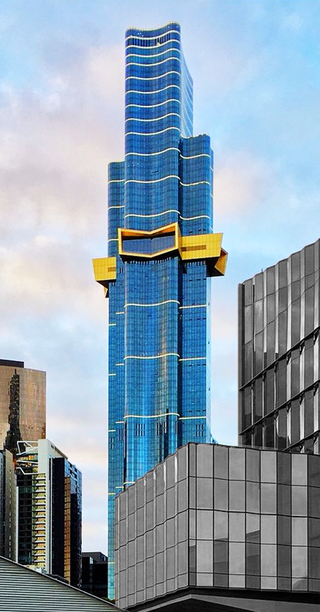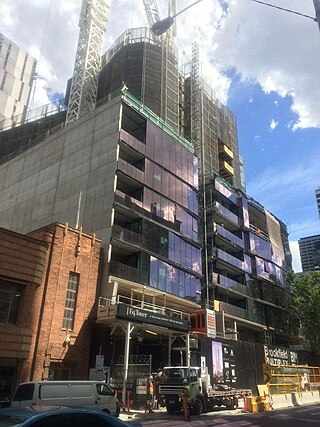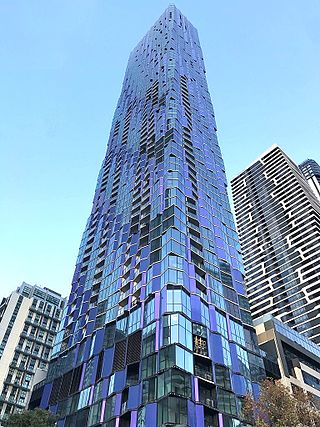
Eureka Tower is a 297.3 m (975 ft) skyscraper located in the Southbank precinct of Melbourne, Victoria, Australia. Construction began in August 2002 and the exterior was completed on 1 June 2006. The plaza was finished in June 2006 and the building was officially opened on 11 October 2006. The project was designed by Melbourne architectural firm Fender Katsalidis Architects and was built by Grocon. The developer of the tower was Eureka Tower Pty Ltd, a joint venture consisting of Daniel Grollo (Grocon), investor Tab Fried and one of the Tower's architects Nonda Katsalidis.

Australia 108 is a residential supertall skyscraper in the Southbank precinct of Melbourne, Victoria, Australia. Having officially topped out in June 2020, it became the tallest building in Australia by roof height, surpassing the Eureka Tower, and the second-tallest building in Australia by full height, surpassed by Q1 Tower.

6 & 8 Parramatta Square is a skyscraper in Parramatta, New South Wales, Australia, a centrepiece of the Parramatta Square development. The building consists entirely of commercial office space, making up 120,000 square metres (1,300,000 sq ft) of floorspace, at a height of 225.45 metres (739.7 ft), making it the tallest building in Parramatta and outside the Sydney central business district. It was built in the Parramatta Square Development on plot 8 called PSQ8.

Prima Pearl is a residential skyscraper completed in 2014, in the Southbank precinct of Melbourne, Victoria, Australia. As of 2022, the skyscraper is the seventh–tallest building in Melbourne and the 13th–tallest building in Australia.

Victoria One is a residential skyscraper in Melbourne, Victoria, Australia.

Vision Apartments is a residential skyscraper built in Melbourne, Victoria, Australia. As of 2024, the skyscraper is the seventeenth–tallest building in Melbourne.
Aurora Melbourne Central is a 270.5-metre (887 ft) high residential skyscraper in Melbourne, Australia. It is Melbourne's third-tallest building and the fifth tallest building in Australia.

One Queensbridge was a proposed mixed–used supertall skyscraper to be located in the Southbank precinct of Melbourne, Australia. The skyscraper would have become the tallest building in Melbourne, surpassing the height of Australia 108, and the tallest building in Australia, eclipsing the height of Q1. In addition to being the tallest, the development would have been one of the biggest single–building projects in Australia, encompassing 300,376 square metres of floor area.

Eq. Tower is a residential building in Melbourne, Victoria, Australia.

Light House Melbourne is a residential skyscraper in Melbourne, Australia. Located on 450 Elizabeth Street, Melbourne, the project was designed by Elenberg Fraser and developed by Hengyi Australia. The skyscraper rises to a height of 218 metres and comprises 69 levels and 607 apartment dwellings. The ground floor is occupied by a reception and mail room, the eighth floor is occupied by a gym, swimming-pool, and sauna, and the remaining floors are residential. Upon its completion in 2017, it became one of the tallest residential buildings in Melbourne.

380 Melbourne is a residential and hotel skyscraper in Melbourne, Victoria, Australia.

Premier Tower is a mixed-use skyscraper on the corner of Bourke and Spencer Streets, in Melbourne, Australia.
25–35 Power Street is an approved mixed–use skyscraper in the Southbank precinct of Melbourne, Victoria, Australia.

Abode318 is a residential skyscraper developed by PDG Corporation and Schiavello and designed by Elenberg Fraser and Disegno Australia in Melbourne, Victoria, Australia. As of November 2016, the skyscraper is the 38th–tallest building in Melbourne.

Melbourne Square is a A$2.8 billion building complex of residential mixed-use towers in the Southbank precinct of Melbourne, Victoria. The complex will be constructed in five stages, with a permit requiring completion by 2031. Stage one of the development commenced construction in November 2017, and was completed in May 2021.
Collins House is a residential skyscraper in Collins St Melbourne, Victoria, Australia.

Crown Towers is a hotel skyscraper located in the Southbank precinct of Melbourne, Australia. Built in 1997, the hotel is one of three hotels at the Crown Casino and Entertainment Complex, the others being: Crown Promenade (2003) and Crown Metropol (2010). Located on the banks of the Yarra River, it overlooks the city centre, Kings Domain, Port Phillip and Docklands.

STH BNK by Beulah, previously and still commonly referred to as Green Spine, is a dual skyscraper development proposed for Melbourne’s Southbank precinct by Beulah International, and designed by architectural firms UNStudio and Cox Architecture. The site currently hosts a BMW dealership.

















