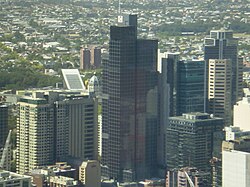Completed |
|---|
| Over 300 m | |
|---|
| 250–299 m | |
|---|
| 200–249 m | - Queens Place North Tower (249 m, 2021)
- Victoria One (246 m, 2018)
- Premier Tower (249 m, 2021)
- Swanston Central (237 m, 2019)
- Melbourne Square Tower 1 (231 m, 2021)
- Vision Apartments (229 m, 2016)
- 568 Collins Street (224 m, 2015)
- Bourke Place (224 m, 1991)
- Light House Melbourne (218 m, 2017)
- Telstra Corporate Centre (218 m, 1992)
- 380 Melbourne (217 m, 2021)
- Melbourne Central Tower (211 m, 1991)
- West Side Place Tower B (206 m, 2021)
- Freshwater Place North (205 m, 2005)
- Eq. Tower (203 m, 2017)
|
|---|
| 150–199 m | - Empire Melbourne (198 m, 2017)
- Collins House (190 m, 2018)
- Abode318 (187 m, 2015)
- 80 Collins South (187 m, 2019)
- Sofitel Hotel (185 m, 1980)
- ANZ Tower (185 m, 1978)
- Nauru House (182 m, 1977)
- LK Tower (178 m, 2019)
- MY80 (173 m, 2014)
- Melbourne Square Tower 2 (226 m, 2021)
- Victoria Police Centre Tower 2 (171 m, 2020)
- Upper West Side Tower 5 (170 m, 2016)
- 385 Bourke Street (169 m, 1983)
- Zen Apartments (168 m, 2012)
- Platinum Tower One (167 m, 2016)
- Avant (167 m, 2018)
- Australian Stock Exchange Building (167 m, 1991)
- Southbank Place (166 m, 2018)
- Casselden Place (166 m, 1992)
- 35 Spring Street (166 m, 2017)
- The Fifth (166 m, 2017)
- Ernst & Young Tower (165 m, 2005)
- SX Stage 1 (163 m, 2005)
- Royal Domain Tower (162 m, 2005)
- ANZ World Headquarters (162 m, 1993)
- National Bank House (161 m, 1978)
- 2 Southbank Boulevard (161 m, 2005)
- Verve 501 (159 m, 2006)
- 477 Collins Street (158 m, 2019)
- Upper West Side Tower 2 (156 m, 2014)
- Shadow Play (153 m, 2018)
- Southbank Central (153 m, 2017)
- Optus Centre (153 m, 1975)
- Crown Towers (152 m, 1997)
- 140 William Street (152 m, 2005)
- Urban Workshop Lonsdale (150 m, 2005)
|
|---|
|
|  Melbourne skyline in 2015 |


