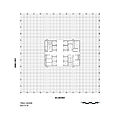| 140 William Street, Melbourne | |
|---|---|
 Building façade from William Street | |
 Interactive map of 140 William Street, Melbourne | |
| Record height | |
| Tallest in Melbourne from 1972 to 1975 [I] | |
| Preceded by | Marland House |
| Surpassed by | Optus Centre |
| General information | |
| Location | 140 William Street, Melbourne, Australia |
| Coordinates | 37°48′57″S144°57′31″E / 37.8158°S 144.9586°E |
| Completed | 1972 |
| Height | 152.5 metres (500 ft) |
| Technical details | |
| Floor count | 41 |
| Design and construction | |
| Architect | Yuncken Freeman |
| Engineer | Irwinconsult Fazlur Rahman Khan |
140 William Street (formerly BHP House) is a 41-storey, 152.5-metre-tall skyscraper located in the western end of the Melbourne central business district, Victoria, Australia. Constructed between 1969 and 1972, BHP House was designed by the architectural practice Yuncken Freeman, alongside the engineering consultancy Irwinconsult, [1] with heavy influence from contemporary skyscrapers in Chicago. The local architects sought technical advice from Bangladeshi-American structural engineer Fazlur Rahman Khan, of renowned American architectural firm Skidmore, Owings & Merrill, spending ten weeks at its Chicago office in 1968. [2] At the time of its completion, BHP House became Melbourne's first skyscraper, as defined by standard height measurements, and the second-tallest building in Australia. It remained Melbourne's tallest building until the completion of the Optus Centre in 1975. Additionally, it was the first office building in Australia to use a "total energy concept" – the generation of its own electricity using BHP natural gas. The name "BHP House" came from the building being the national headquarters of BHP. [2] BHP House has been listed on the Victorian Heritage Register since 1998 for its architectural, historical and technological significance to the state of Victoria.





