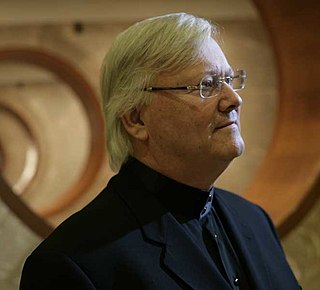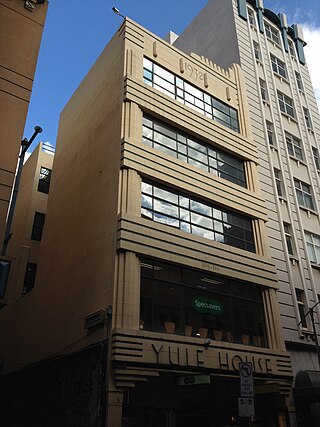
Southern Cross railway station is a major railway station in Docklands, Melbourne. It is on Spencer Street, between Collins and La Trobe streets, at the western edge of the Melbourne central business district. The Docklands Stadium sports arena is 500 metres north-west of the station.

Adrian D. Smith is an American architect. He designed the world's tallest structure, Burj Khalifa, as well as the building projected to surpass it, the Jeddah Tower. A long-time principal of Skidmore, Owings & Merrill, he founded his own architectural partnership firm Adrian Smith + Gordon Gill Architecture in Chicago in 2006. Among his other projects, he was the senior architect for Central Park Tower in New York City, Trump International Hotel & Tower in Chicago, the Jin Mao Tower in Shanghai, and Zifeng Tower in Nanjing.

Architecture of Australia has generally been consistent with architectural trends in the wider Western world, with some special adaptations to compensate for distinctive Australian climatic and cultural factors. Indigenous Australians produced a wide range of structures and places prior to colonisation. Contemporary Indigenous practitioners are active in a broad range of built environment fields. During Australia's early Western history, it was a collection of British colonies in which architectural styles were strongly influenced by British designs. However, the unique climate of Australia necessitated adaptations, and 20th-century trends reflected the increasing influence of American urban designs and a diversification of the cultural tastes and requirements of an increasingly multicultural Australian society.
Bates Smart is an architectural firm with studios in Melbourne and Sydney, Australia. Founded in 1853 by Joseph Reed, it is one of Australia's oldest architectural firms. Over the decades, the firm's practices involving architecture, interior design, urban design, strategy, sustainability and research, have been responsible for some of Australia’s most recognizable buildings.

Woods Bagot is a global architectural and consulting practice founded in Adelaide, South Australia. It specialises in the design and planning of buildings across a wide variety of sectors and disciplines. Former names of the practice include Woods & Bagot, Woods, Bagot & Jory; Woods, Bagot, Jory & Laybourne Smith; Woods, Bagot, Laybourne-Smith & Irwin; and Woods Bagot Architects Pty Ltd.

Daryl Sanders Jackson is an Australian architect and the owner of an international architecture firm, Jackson Architecture. Jackson also became an associate professor at University of Melbourne and Deakin University.

1 Treasury Place is a government office complex in Melbourne, Victoria, Australia. The building is the official location of the Office of the Premier of Victoria, currently headed by Jacinta Allan, and other integral government departments. The complex was constructed in the mid-1960s and comprises five levels of office accommodation. The building was designed by architect Barry Patten of Yuncken Freeman Architects Pty Ltd. according to the internationalist style of architecture.

Peter McIntyre is a Melbourne based Australian architect and educator.

Collins Place is a large mixed-use complex in the Melbourne central business district, Victoria, Australia. Designed in about 1970 by IM Pei & Partners, and finally completed in 1981, it was Melbourne's first and Australia's largest mixed use project, including basement car-parking, a shopping plaza with professional suites, cinemas and a nightclub in the lower levels, and offices and a high-rise hotel in a pair of towers above.
Hassell is a multidisciplinary architecture, design and urban planning practice with offices in Australia, China, Singapore, USA and the United Kingdom. Founded in 1937/8 in Adelaide, South Australia, the firm's former names include Claridge, Hassell and McConnell; Hassell, McConnell and Partners; and Hassell and Partners Pty. Ltd.

The Lombard Building is a Victorian era building built between 1889 and 1890, within the Melbourne CBD in Victoria, Australia. It was designed by the architectural practice of Reed, Henderson & Smart (1883–1890), now known as Bates Smart. The building was built to house several office practices, which it still operates as today.

Rae Edwin Featherstone (1907-1987) was an Australian architect best known for serving as staff architect at Melbourne University. His early work with the firm Oakley & Parkes influenced his later stylistic approach, which was firmly rooted in an early modernist style. He worked for Harry Stuart Goodhart-Rendel in Europe as Chief Assistant, after which he returned to Australia, working for Stephenson & Turner, and retaining the right to practice on his own. His work on the house Blue Peter (1956) won him national recognition when it was published in the book Best Houses in Australia. He was then appointed his position of senior lecturer at the University of Melbourne, finally achieving the position of staff architect. He later consulted for the Australian University Commission.

Perrott Lyon Mathieson was an Australian architecture firm based in Melbourne, Australia. Founded by Leslie M Perrott in 1914, the firm was responsible for numerous high-profile projects from the 1920s to the 1990s, and was associated with the Perrott and Lyon architectural families, spanning three generations and eight practitioners.
Mordechai Benshemesh was a noted architect who practiced in Melbourne, Australia from the 1950s to the 1970s. Born in Palestine, he was one of a number of often Jewish émigré architects who migrated to Australia both before and after World War II who brought a different approach to architecture, as well as an appreciation of apartment living. He is best known as the architect for one of the city's first high rise modernist apartment blocks, Edgewater Towers in St Kilda.

The Melbourne Hotel is a heritage listed landmark hotel in Perth, Western Australia. The hotel is located on the corner of Hay Street and Milligan Street.

Edgewater Towers is a high rise apartment block located in the suburb of St Kilda in Melbourne, Australia. The building, completed in 1961, was Melbourne's first, high rise residential apartment block and the tallest in Victoria until Domain Park Flats was completed in 1962. The building was designed by émigré architect Mordechai Benshemesh who designed many multi-storey buildings in St Kilda and Elwood. Edgewater Towers is considered to be Benshemesh's most iconic design. Edgewater Towers stands at 44 m tall (architectural), 39 m tall, and 13 storeys tall.
Dimity Reed is an architect, urbanist and academic. She has been involved in government advisory roles, as well as writing for both The Sun and The Age newspapers.
The Dimity Reed Melbourne Prize is an Australian architectural award. It is awarded annually at the Victorian Architecture Awards by a jury appointed by the Victoria Chapter of the Australian Institute of Architects to architectural projects that have made a significant contribution to the public life of Melbourne, Australia. It was first awarded in 1997 to Six Degrees Architects for the small bar Meyers Place.

The Greenway Wing of the Supreme Court of New South Wales is a heritage-listed courthouse located at the junction of King and Elizabeth Streets, in the Sydney central business district, in the City of Sydney local government area of New South Wales, Australia. It was designed by Francis Greenway, Standish Lawrence Harris, and James Barnet and built from 1820 to 1828. It is also known as Sydney Supreme Court House (Old Court House) and Old Court House. The property is owned by the Department of Justice and Attorney General, departments of the Government of New South Wales. It was added to the New South Wales State Heritage Register on 2 April 1999.

The MLC Building is a heritage-listed office building located at 42–46 Martin Place in the Sydney central business district, in the City of Sydney local government area of New South Wales, Australia. It was designed by Bates Smart & McCutcheon and built from 1936 to 1938 by Concrete Constructions Limited. It is also known as Mutual Life & Assurance Building. It was added to the New South Wales State Heritage Register on 2 April 1999. From the time of its construction and for many years thereafter, the building served as the offices for Australian life insurance company, Mutual Life & Citizens Assurance Company Limited. As of December 2018 the anchor tenant was Norton Rose Fulbright, formerly Henry Davis York, an international law firm.




















