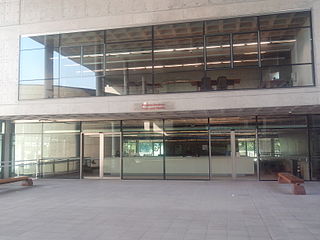
São Paulo State University is a public university run by the state government of São Paulo, Brazil.

Ibirapuera Park is an urban park in São Paulo. It comprises 158 hectares between Av. República do Líbano, Av. Pedro Alvares Cabral, and Av. IV Centenário, and is the most visited park in South America, with 14.4 million visits in 2017.

Paulo Mendes da Rocha was a Brazilian architect.

João Batista Vilanova Artigas was a Brazilian modernist architect. Born in Curitiba, Artigas is considered one of the most important names in the architectural history of São Paulo, and the founding figure of the Paulista School.

The Law School of the University of São Paulo is an institution of higher education and research in the field of law located in São Paulo, Brazil. It joined the University of São Paulo (USP) in 1934, when the latter was established.

The Gustavo Capanema Palace, also known architecturally as the Ministry of Education and Health Building, is a government office building in the Centro district of Rio de Janeiro, Brazil. As the first modernist project in Brazil, it is historically important to the architectural development of Modernism in Brazil and has been placed on Brazil's UNESCO tentative list.

The Ver-o-Peso Market, Mercado Municipal Bolonha de Peixe,Mercado de Ferro, or Ver-o-Peso is a street market and fair, and small port area inaugurated in 1901 that is part of the Ver-o-Peso Complex (1625). It is located in the city of Belém (Pará) in the neighborhood of Campina, on the shores of Guajará Bay, next to the Docks Station.
The Paulista School was an informal group of Brazilian architects who formed in the 1950s. As opposed to the smoother curvy surfaces of the Rio (Carioca) School typified by Oscar Niemeyer, the Paulista work embraced exposed concrete structures, chunkier massing, and rougher finishes.

Companhia Paulista de Estradas de Ferro was a Brazilian railway company located in the state of São Paulo. It was known for its high standard of quality in customer service.

Bombay Before the British (BBB) was a three-year research project in the fields of History of Architecture and History of Urbanism, funded by the Portuguese Ministry of Science, Technology and Higher Education through its Science and Technology Foundation (FCT).

Vila Sônia–Professora Elisabeth Tenreiro is a station of São Paulo Metro. It belongs to Line 4-Yellow, operated by ViaQuatro, and has this station as a terminus. It is located in the crossing of Avenida Professor Francisco Morato and Rua Heitor dos Prazeres.

The Central Zone is an administrative zone of the city of São Paulo, Brazil.

Francisco de Paula Ramos de Azevedo was a Brazilian architect, known for designing various buildings and landmarks in São Paulo, such as the Teatro Municipal, the Mercado Municipal and the Pinacoteca. He was one of the founders and director of the University of São Paulo's Polytechnical School.
Vila Operária da Gamboa is an apartment building in Rio de Janeiro, Brazil. It is located in the Santo Cristo neighborhood near the Gamboa waterfront area of the city. It was designed by Lúcio Costa (1902-1998) in 1931 during his three-year partnership with Gregori Warchavchik, and completed in 1933. The goal of modernists in Brazil was to build for the working class, and Vila Operária Gamboa is the first modernist building constructed for the poor in Brazil.

Anna Maria Baldo Niemeyer was a Brazilian architect, furniture designer and gallery owner. The only daughter of Oscar Niemeyer, she worked with her father to design the civic buildings for Brasília, focusing primarily on interior spaces and decoration. When her father decided to make furniture to harmonize his structures with the design elements, she turned her interest to furniture designing. Her two most noted designs were the initial prototype called the "Alta" and the "Rio". In her later career, she ran an art gallery in Rio, which at one time was the only gallery in the city, and assisted in the creation of the Niterói Contemporary Art Museum.

The Biblioteca Brasiliana Guita e José Mindlin (BBM) is a library in São Paulo, Brazil. The library was created to hold the Brazilian collection gathered throughout eighty years by José Mindlin and his wife Guita, began in January 2005 for important works for understanding the culture and history of Brazil compose the collection donated to the University of São Paulo in 2006. Among them, there are works of literature and history, travellers’ accounts, historical and literary manuscripts, documents, journals, maps, scientific and didactic books, iconography and artists’ books.
Escola da Cidade is a private, not-for-profit institution of higher learning in São Paulo, Brazil. Established in 2001, it offers bachelor's degree and postgraduate programs in architecture and urban planning, as well as non-degree courses in architecture, urbanism, design, and related disciplines. Since March 2020, the School has also operated Fábrica • Escola de Humanidades João Filgueiras Lima (FAEH), a private secondary and vocational school with a focus on the humanities and maker culture.

Nabil Georges Bonduki is a Brazilian architect, urban planner, university professor, author, and politician. He holds the position of Full Professor of Urban Planning at the University of São Paulo (USP) and serves as a visiting professor at the University of California, Berkeley.

Maria Josefina de Vasconcellos, often referred to as Jô Vasconcellos, is a Brazilian architect, urban planner, and landscape designer. She has designed several important buildings and complexes in the city of Belo Horizonte, including the Centro de Cultura Presidente Itamar Franco and the Rainha da Sucata Building

















