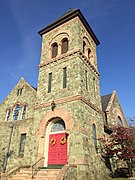First Methodist Episcopal Church | |
 United Methodist Church in 2016 | |
| Location | 116 East Washington Avenue, Washington, New Jersey |
|---|---|
| Coordinates | 40°45′33″N74°58′36″W / 40.75917°N 74.97667°W |
| Area | 1.14 acres (0.46 ha) |
| Built | 1895 |
| Built by | Brinton and Smith |
| Architect | Samuel A. Brouse |
| Architectural style | Richardsonian Romanesque |
| NRHP reference No. | 100001322 [1] |
| NJRHP No. | 5199 [2] |
| Significant dates | |
| Added to NRHP | July 17, 2017 |
| Designated NJRHP | May 24, 2017 |
First Methodist Episcopal Church, also known as United Methodist Church, is a historic church at 116 East Washington Avenue in Washington, Warren County, New Jersey. It was built from 1895 to 1898 with a Richardsonian Romanesque architectural style. The church was added to the National Register of Historic Places for its significance in architecture on July 17, 2017. The parsonage, built in 1892, is also included in the listing. [3]





