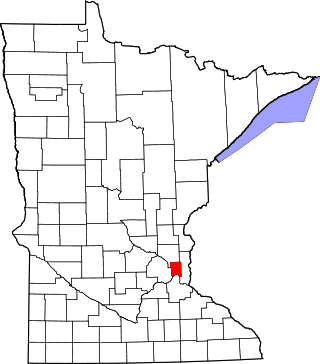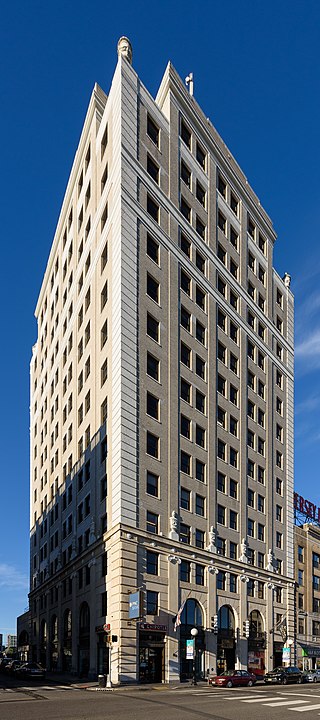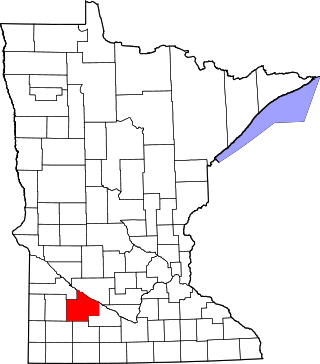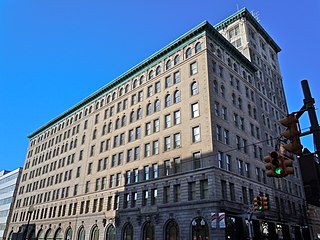
The National Farmers' Bank of Owatonna, Minnesota, United States, is a historic bank building designed by Louis Sullivan, with decorative elements by George Elmslie. It was built in 1908, and was the first of Sullivan's "jewel box" bank designs. The building is clad in red brick with green terra cotta bands, and features two large arches on its street-facing facades. Single-story wings, originally housing bank offices, extend along each side. Internal elements include two stained-glass windows designed by Louis J. Millet, a mural by Oskar Gross, and four immense cast iron electroliers designed by Elmslie and cast by Winslow Brothers Company.

The Candler Building is a 17-story high-rise at 127 Peachtree Street, NE, in Atlanta, Georgia. When completed in 1906 by Coca-Cola magnate Asa Griggs Candler, it was the tallest building in the city. This location where Houston joins Peachtree Street was the location of one of the earliest churches in the city which was built on land donated by Judge Reuben Cone in the 1840s. It forms the northern border of Woodruff Park.

This list is of the properties and historic districts which are designated on the National Register of Historic Places or that were formerly so designated, in Hennepin County, Minnesota; there are 190 entries as of April 2023. A significant number of these properties are a result of the establishment of Fort Snelling, the development of water power at Saint Anthony Falls, and the thriving city of Minneapolis that developed around the falls. Many historic sites outside the Minneapolis city limits are associated with pioneers who established missions, farms, and schools in areas that are now suburbs in that metropolitan area.

This is a complete list of National Register of Historic Places listings in Ramsey County, Minnesota. It is intended to be a complete list of the properties and districts on the National Register of Historic Places in Ramsey County, Minnesota, United States. The locations of National Register properties and districts for which the latitude and longitude coordinates are included below, may be seen in an online map.

26 Journal Square is a 55 m (180 ft) high-rise in Jersey City, Hudson County, New Jersey, United States. It was originally known as the Labor Bank Building. It was completed in 1928 and has 15 floors. As of 2009, it was the 23rd tallest building in the city. It is often considered the first skyscraper in Jersey City. The Beaux Arts building was designed by John T. Rowland. It was added to the National Register of Historic Places on June 14, 1984, for its significance in architecture and commerce.

The Barnes and Thornburg Building is a high rise in Indianapolis, Indiana originally known as the Merchants National Bank Building. In 1905, the Merchants National Bank and Trust Company engaged the architectural firm of D. H. Burnham & Company of Chicago to design a new bank headquarters on the southeastern corner of the Washington and Meridian streets, the most important intersection in Indianapolis. Initial occupancy of the lower floors took place in 1908, while the upper floors were not completed until 1912.

This is a list of the National Register of Historic Places listings in Redwood County, Minnesota. It is intended to be a complete list of the properties and districts on the National Register of Historic Places in Redwood County, Minnesota, United States. The locations of National Register properties and districts for which the latitude and longitude coordinates are included below, may be seen in an online map.

This is a list of the National Register of Historic Places listings in Richmond County, Virginia.

The First National Bank is a historic bank building in Mobile, Alabama. It was built in 1905 to the designs of local architectural firm Watkins, Hutchisson, and Garvin. The two-story masonry structure is in the Classical Revival style and features a brick and terracotta facade. It was placed on the National Register of Historic Places on November 17, 1978.

This is a list of the National Register of Historic Places listings in Nobles County, Minnesota. It is intended to be a complete list of the properties and districts on the National Register of Historic Places in Nobles County, Minnesota, United States. The locations of National Register properties and districts for which the latitude and longitude coordinates are included below, may be seen in an online map.

The Lee, Higginson & Company Bank Building is a historic bank building located at 41 Broad Street in the Financial District of Lower Manhattan, New York City. The structure was designed by architects Cross & Cross and built in 1928–1929. It is a 10-story, Classical Revival style, with a top floor penthouse. It features a slightly curved front facade, architectural sculpture by Leo Friedlander, and murals by Griffith B. Coale.

This is a list of the National Register of Historic Places listings in Lac qui Parle County, Minnesota. It is intended to be a complete list of the properties and districts on the National Register of Historic Places in Lac qui Parle County, Minnesota, United States. The locations of National Register properties and districts for which the latitude and longitude coordinates are included below, may be seen in an online map.

This is a list of the National Register of Historic Places listings in Mower County, Minnesota. It is intended to be a complete list of the properties and districts on the National Register of Historic Places in Mower County, Minnesota, United States. The locations of National Register properties and districts for which the latitude and longitude coordinates are included below, may be seen in an online map.

The J. Mack Robinson College of Business Administration Building is a 14-story highrise at the corner of Broad and Marietta streets in the Fairlie-Poplar district of downtown Atlanta, which houses the business school of Georgia State University. When completed in 1901 as the Empire Building, it was the first steel-frame structure and the tallest in the city, until surpassed by the Candler Building in 1906.

The Broad Street National Bank building is located at 143 East State Street in the city of Trenton in Mercer County, New Jersey, United States. It was built in 1900 and added to the National Register of Historic Places on January 17, 2008, for its significance in architecture and commerce. The building was the first skyscraper in the city.

The First National Bank Building, at 502 S. Main St. in Rock Springs, Wyoming, is a historic building built in 1917. Also known as Security Bank Building, it was listed on the National Register of Historic Places in 1980.

The Fayette National Bank Building, also known as the First National Bank Building or 21C Museum Hotel Lexington, is a historic 15-story high-rise in Lexington, Kentucky. The building was designed by the prominent architecture firm McKim, Mead & White and built by the George A. Fuller Company from 1913 to 1914. It was added to the National Register of Historic Places on February 27, 1980.

The First National Bank, now known as U.S. Bank, is a historic building located in Maquoketa, Iowa, United States. The Lytle Company of Sioux City, Iowa designed this building for First National Bank. Between 1913 and 1923 they were responsible for designing at least twenty-five bank buildings in Iowa, mostly in smaller communities. The Neoclassical style building is faced with terra cotta produced by the American Terra Cotta Company of Chicago. Completed in 1920, the two-story, double-wide structure features four columns in the Ionic order. Its various design elements include Greek key, Egg-and-dart, foliated rinceau, rosettes, anthemion, and volutes. First National Bank failed in the Great Depression, and the building was taken over by Jackson State Bank. It now houses a branch of US Bank. The building was listed on the National Register of Historic Places in 1991.

The First National Bank of Mason City, also known as Norwest Bank Building and City Center of Mason City, is a historic building located in Mason City, Iowa, United States. It was designed by the Des Moines architectural firm of Liebbe, Nourse & Rasmussen, and it was the only Mason City commission for this firm. Completed in 1911, it was constructed by C.E. Atkinson of Webster City, Iowa who had built several other H.F. Liebbe designs. The 6½-story building follows the Early Commercial style. It features modestly decorated main floor and attic level with five floors of rather plain brick construction in between. The bank occupied most of the first floor and some of the office space above, while the other office space was taken up by professional offices. By the 1960s the bank occupied the whole building. John Dillinger, Baby Face Nelson, John Hamilton and Tommy Carroll robbed the bank on March 13,1934 and stole about $50,000. Dillinger was wounded in an exchange of gunfire during the heist. The building to the north of the bank was torn down in 1982 and a two-story annex to the bank replaced it. The bank building was individually listed on the National Register of Historic Places in 1997, and as a contributing property in the Mason City Downtown Historic District in 2005. City Center of Mason City Inc. bought the building in 1995, and remodeled it into apartments and offices.






















