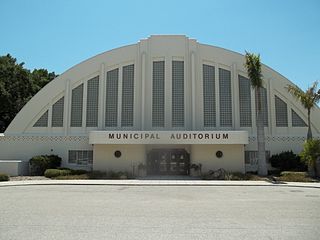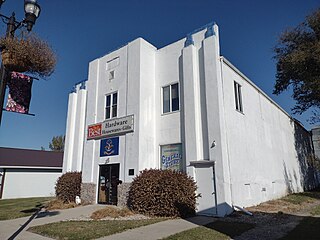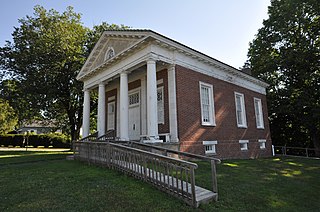
Roslyn is a city in Kittitas County, Washington, United States. The population was 893 at the 2010 census. Roslyn is located in the Cascade Mountains, about 80 miles east of Seattle. The town was founded in 1886 as a coal mining company town. During the 20th century, the town gradually transitioned away from coal, and today its economy is primarily based on forestry and tourism. The town was the filming location for The Runner Stumbles, Northern Exposure, and The Man in the High Castle. Many of the town's historical structures have been preserved, and its downtown was added to the National Register of Historic Places in 1978.

Marycrest College Historic District is located on a bluff overlooking the West End of Davenport, Iowa, United States. The district encompasses the campus of Marycrest College, which was a small, private collegiate institution. The school became Teikyo Marycrest University and finally Marycrest International University after affiliating with a Japanese educational consortium during the 1990s. The school closed in 2002 because of financial shortcomings. The campus has been listed on the Davenport Register of Historic Properties and on the National Register of Historic Places since 2004. At the time of its nomination, the historic district consisted of 13 resources, including six contributing buildings and five non-contributing buildings. Two of the buildings were already individually listed on the National Register.

The Sarasota Municipal Auditorium, listed in the National Register as Municipal Auditorium-Recreation Club, is a historic multi-purpose facility built-in 1938. It is located at 801 Tamiami Trail North and is owned/operated by the municipal government of Sarasota, Florida. The auditorium has 10,000 square feet (930 m2) of exhibit space on its main floor and also contains an Art Deco style stage measuring 1,500 square feet (140 m2).

The Deerwood Auditorium is a community center in Deerwood, Minnesota, United States. It was built as a New Deal project from 1935 to 1937. In 1995 the auditorium was listed on the National Register of Historic Places for its local significance in the themes of architecture, politics/government, and social history. It was nominated for being an exemplary multipurpose municipal building funded by the New Deal, as well as Minnesota's largest project by the State Emergency Relief Administration, and a longstanding venue for community events.

The Dunbar Hospital was the first hospital for the black community in Detroit, Michigan. It is located at 580 Frederick Street, and is currently the administrative headquarters of the Detroit Medical Society. It was listed on the National Register of Historic Places in 1979.

The Main Street Historic District is one of two such districts in the village of Roslyn, New York. It is, as its name suggests, located along Main Street between North Hempstead Turnpike and East Broadway, incorporating Tower Street and portions of Glen Avenue and Paper Mill Road.

The Clayton-Cedarmere Estates are located in Roslyn Harbor, New York, United States, listed jointly on the National Register of Historic Places in 1986. Clayton, the bulk of the property, is the large landscaped Bryce/Frick estate, now home to the Nassau County Museum of Art. Cedarmere, the smaller of the two, is William Cullen Bryant's estate, currently undergoing interior renovation, is located on the west side of Bryant Avenue; overlooking Hempstead Harbor, now a historic house museum. The grounds are open to the public. The two combined properties, with input from several notable architects, illustrate the development of estates on the North Shore of Long Island over a period of nearly a century.

The Old Southeast Town Hall is located on Main Street in Brewster, New York, United States. Built in 1896, it served as the main office of the Town of Southeast, which surrounds and includes Brewster. In 1964, the town's clerk and supervisor moved to the recently closed First National Bank of Brewster's building down the street.

The Glenville School is a historic school building at 449 Pemberwick Road in the Glenville section of Greenwich, Connecticut, United States. It was listed on the National Register of Historic Places in 2003. It was one of several schools built in the town in the 1920s, when it consolidated its former rural school districts into a modern school system, with modern buildings.
The Odd Fellows Building is a historic commercial building on Main Street in Gary, South Dakota. It is a two-story brick building, with a decorative corbeled cornice. It has a typical retail plate-glass front on the first floor, and sash windows with stone lintels on the second floor. It was built in 1889 by the local chapter of the International Order of Odd Fellows, and was used both by that fraternal organization for its meetings and events, but also for local town meetings. The ground floor has housed a variety of commercial enterprises over the years, as well as a museum.

The South Range Community Building is a community center located on Trimountain Avenue in South Range, Michigan. It was listed on the National Register of Historic Places in 1981.

The Edinburg WPA Auditorium is a historic auditorium building at 67 Main Street in Edinburg, North Dakota. The Art Deco structure was built in 1938 as part of the Works Progress Administration jobs program. It is a wood-frame building two stories high, sheathed in boards to which a stucco finish has been applied. There is a central projecting section on the front facade. The upper level is a large open space which was usable for a variety of social and recreational activities, and features a well-preserved sprung wooden basketball surface, decorated with the names and logos of area high school basketball teams. The lower level was originally a utility space. The upper part of the building was originally accessed via external stairs, but these were removed in 1990, and the building's entrance was reconfigured to have split-level stairs providing access to both upper and lower levels.

The Asa Bates Memorial Chapel, also known as the Ten Lots Chapel, is a historic church and community center at 2 Ten Lots Road in Fairfield, Maine. The Classical Revival brick building was built in 1916-18 by Milton LaForest Williams, who was raised in the community by his grandfather, Asa Bates, and was one of its major early 20th-century benefactors. It is the most architecturally imposing building in the small community, and was listed on the National Register of Historic Places in 2002.

Damon Hall, also known as Hartland Town Hall, is located at the junction of United States Route 5, Quechee Road, and Vermont Route 12 in the village center of Hartland, Vermont. Built in 1914-15 as a memorial to the locally prominent businessman William E. Damon, it is a fine local example of Colonial Revival architecture, and has served the town in many capacities since its construction. It was listed on the National Register of Historic Places in 1988.

The Cole Memorial Building is a historic municipal event hall in Pequot Lakes, Minnesota, United States. It was built in 1937 with New Deal funding, generating jobs and revenue for a community suffering the effects of the Great Depression. With an auditorium large enough to seat 400 people, the Cole Memorial Building served as a key venue for numerous local events. From 1941 to 1967 it was converted into a municipally-run cinema, the Lakes Theater, whose profits were channeled back into community improvements. The building was listed on the National Register of Historic Places in 2004 as the A.L. Cole Memorial Building for having local significance in the themes of entertainment/recreation, politics/government, and social history. It was nominated for illustrating the long-lived benefits and substantial return on investment achieved with New Deal funding.

The Poteau School Gymnasium-Auditorium, located at Walter and Parker Sts. in Poteau in Le Flore County, Oklahoma, was built in 1937. It was listed on the National Register of Historic Places in 1988.
The First National Bank, Freeman, located at 394 S. Main St. in Freeman, South Dakota, was organized in 1902. Its building was built in 1906 and was eventually listed on the National Register of Historic Places in 2015.

The Bunnell Coquina City Hall is a unique one-story public building constructed of locally quarried coquina stone. The property is located at 200 South Church Street, Bunnell, FL 32110 in the downtown section of the city. It includes man-made Lake Lucille with its jetting fountain in the front of the building, which creates an impressive visual appeal to the setting of the property. It was built in 1936–1937 with grant funding from the Work Progress Administration (WPA).

The Hessel School is a former school building located at 3206 West Cedar Street in Hessel, Michigan. It is now a community center. It was listed on the National Register of Historic Places in 2019.

The Wakonda State Bank, later the Wakonda Public Library, is a historic bank building at 118 Ohio Street in Wakonda, South Dakota. It was listed on the National Register of Historic Places in 2003 due to being a rare surviving local example of early 20th-century architecture.





















