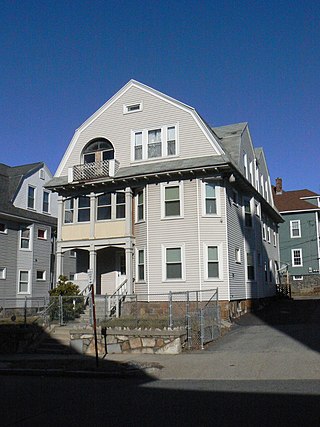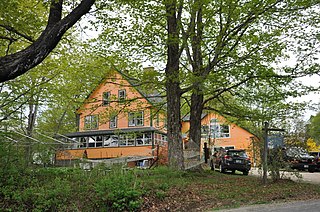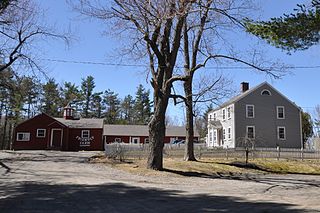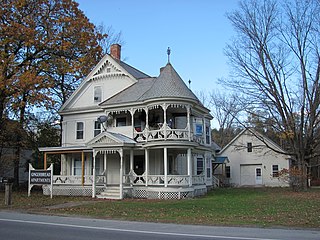
Windmill Hill is an historic house on Windmill Hill Road in Dublin, New Hampshire. Built in 1934, it is a fine example of Colonial Revival architecture, built as a summer house in the style of a traditional New England farmhouse. The house was listed on the National Register of Historic Places in 1983.

The East End Historic District encompasses a large 19th-century residential area in eastern Galveston, Texas. The area is roughly bounded by Broadway to the south, Market St to the north, 19th St to the west, and 9th street to the east. The area has one of the best-preserved and largest concentrations of 19th-century residential architecture in Texas. It was developed mainly at a time when Galveston was the state's preeminent port. The historic district, designated locally in 1970, was placed on the National Register of Historic Places in 1975 and declared a National Historic Landmark in 1976.

The Washington Park Historic District is a national historic district located in Indianapolis, Indiana. It was listed on the National Register of Historic Places on June 24, 2008. It comprises nearly 60 acres (240,000 m2) and is located 4 miles (6.4 km) north of downtown Indianapolis, in the south-central part of the Meridian-Kessler neighborhood. The district includes all properties south of 43rd Street and north of 40th Street, and west of Central Avenue and east of the alley running north and south between Pennsylvania and Meridian Streets; Washington Boulevard runs north-south through the center of the district. It includes 110 contributing buildings, ranging mostly from mansions to small bungalows, and three non-contributing buildings.

The Drake Park Neighborhood Historic District is located adjacent to Drake Park near the historic downtown area in Bend, Oregon, United States. Because of the unique and varied architecture in the Drake Park neighborhood and its close association with the early development of the city of Bend, the area was listed on the National Register of Historic Places in 2005.

The Lars Petterson-Fred Gurney Three-Decker is a historic triple decker house in Worcester, Massachusetts. Built about 1910, it is a good local example of Colonial Revival architecture, built by prominent local builder Lars Petterson. The house was listed on the National Register of Historic Places in 1990.

The Lars Petterson-Silas Archer Three-Decker is a historic triple decker house in Worcester, Massachusetts. The house was built c. 1920, and was listed on the National Register of Historic Places as a good example of Colonial Revival architecture from that period. Some of those features have subsequently been lost.

Wakefield Park Historic District is a residential historic district encompassing a portion of a late-19th/early-20th century planned development in western Wakefield, Massachusetts. The district encompasses sixteen properties on 8 acres (3.2 ha) of land out of the approximately 100 acres (40 ha) that comprised the original development. Most of the properties in the district are on Park Avenue, with a few located on immediately adjacent streets.

There are nine historic districts in Meridian, Mississippi. Each of these districts is listed on the National Register of Historic Places. One district, Meridian Downtown Historic District, is a combination of two older districts, Meridian Urban Center Historic District and Union Station Historic District. Many architectural styles are present in the districts, most from the late 19th century and early 20th century, including Queen Anne, Colonial Revival, Italianate, Art Deco, Late Victorian, and Bungalow.

Morris County Courthouse is located on Washington Street between Court Street and Western Avenue in the town of Morristown in Morris County, New Jersey. The courthouse was built in 1827 and was added to the National Register of Historic Places on August 19, 1977, for its significance in architecture and politics/government. It was added as a contributing property of the Morristown Historic District on November 13, 1986.

The Central Court Historic District is a historic district and neighborhood of the city of Indianapolis in northern Center Township, Marion County, Indiana, United States. Built around Central Court near the intersection of 36th Street and Central Avenue, the neighborhood consists of seventy-five buildings over an area of 7.6 acres (3.1 ha).

The McCarthy–Platt House, at 1000 Plumas St. in Reno, Nevada, is a historic house that was originally built in 1900 and was redesigned in 1925 by architect Frederic J. DeLongchamps. It includes Colonial Revival architecture elements. It was listed on the National Register of Historic Places in 1984. It was deemed significant for association with its architect Frederic J. DeLongchamps, for its associations with Reno developer Charles McCarthy and Nevada attorney/politician Samuel Platt, and "as a noteworthy example" of Colonial Revival architecture in Nevada.

The Burke–Berryman House, at 418 Cheney St. in Reno, Nevada, is a historic house with elements of Queen Anne and Colonial Revival architecture. It was built c.1909-10 as a rental house in the "Burke's Addition" area of Reno, developed by Charles H. Burke.

The Corban C. Farwell Homestead is a historic house at the junction of Breed and Cricket Hill roads in Harrisville, New Hampshire, United States. Built in 1901 by a local farmer, it is an architecturally eclectic mix of Greek Revival, Colonial Revival and Queen Anne styling. It was listed on the National Register of Historic Places in 1988.

The Asa Morse Farm, also known as the Friendly Farm, is a historic farmstead on New Hampshire Route 101 in Dublin, New Hampshire. The main farmhouse, built in 1926 on the foundations of an early 19th-century house, is a good example of Colonial Revival architecture, built during Dublin's heyday as a summer retreat. The farmstead was listed on the National Register of Historic Places in 1983.

The William Strongman House is a historic house at 85 Old County Road in Dublin, New Hampshire. The oldest portion of this house is its northern ell, a 1+1⁄2-story structure built in the late 18th century by William Strongman, son of Henry Strongman, who was Dublin's first settler. The main block of the house, a 2+1⁄2-story wood-frame Colonial Revival structure, was built by William Wyman in 1899 to resemble typical late 17th-century houses. The house was listed on the National Register of Historic Places in 1983.

The Greenwood House, now the Gingerbread Apartments, is a historic house on Vermont Route 103 in Chester, Vermont. Built about 1850 and restyled about 1900, it is an architecturally distinctive blend of Greek Revival and Late Victorian styles. It was listed on the National Register of Historic Places in 1985.

Christopher Apple House, also known as the Apple Farm House, is a historic home located in Lawrence Township, Marion County, Indiana. It was built in 1859, and is a two-story, four bay Federal style brick dwelling with Greek Revival style design elements. It has a side gable roof and 1+1⁄2-story rear wing.

The Jacob Wise Neighbor House is a historic house built c. 1830 and located at 143 West Mill Road near Long Valley in Washington Township, Morris County, New Jersey. The J. W. Neighbor House was added to the National Register of Historic Places on February 22, 1991, for its significance in architecture. The 3.5-acre (1.4 ha) property overlooks the valley formed by the South Branch Raritan River. It is now the Neighbour House Bed & Breakfast.

The Normandy Park Historic District is a 57-acre (23 ha) historic district located along Normandy Parkway, between Columbia Turnpike and Madison Avenue, in the Convent Station section of Morris Township in Morris County, New Jersey.

The Hillside Avenue Historic District is a 27-acre (11 ha) historic district located along Hillside Avenue in the city of Plainfield in Union County, New Jersey. It was added to the National Register of Historic Places on June 1, 1982 for its significance in architecture, featuring Colonial Revival architecture. The district includes 33 contributing buildings.























