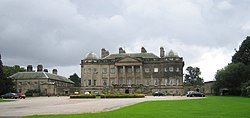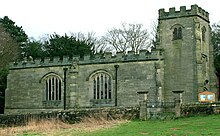
Calke Abbey is a Grade I listed country house near Ticknall, Derbyshire, England, in the care of the charitable National Trust.

Repton School is a 13–18 co-educational, private, boarding and day school in the public school tradition, in Repton, Derbyshire, England.
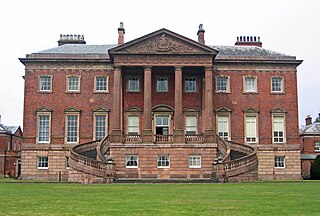
Tabley House is an English country house in Tabley Inferior, some 3 kilometres (1.9 mi) to the west of the town of Knutsford, Cheshire. The house is recorded in the National Heritage List for England as a designated Grade I listed building. It was built between 1761 and 1769 for Sir Peter Byrne Leicester, to replace the nearby Tabley Old Hall, and was designed by John Carr. The Tabley House Collection exists as an exhibition showcased by the University of Manchester.

Sir Francis Burdett, 5th Baronet was a British politician and Member of Parliament who gained notoriety as a proponent of universal male suffrage, equal electoral districts, vote by ballot, and annual parliaments. His commitment to reform resulted in legal proceedings and brief confinement to the Tower of London. In his later years he appeared reconciled to the very limited provisions of the 1832 Reform Act. He was the godfather of Francisco Burdett O'Connor, one of the famed Libertadores of the Spanish American wars of independence.

There have been three baronetcies created for persons with the surname Burdett, two in the Baronetage of England and one in the Baronetage of Ireland. As of 2008, two of the creations are extant while one is dormant.

Ingleby is a hamlet and civil parish in the South Derbyshire district, in Derbyshire, England, situated to the south of the River Trent on a rise between Stanton by Bridge and Repton. In 2001 the parish had a population of 85.
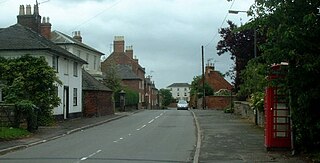
Milton is a hamlet 6 miles south-west of Derby and 1.5 miles east of Repton. Its population is around 200. It is thought to have been established by the Saxons between 500 and 550 AD. It is featured in the Domesday book as Berewite of Middletune.
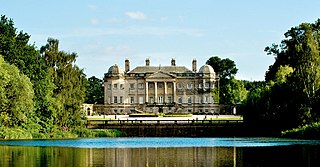
Repton Prep is a co-educational Private Preparatory School in Foremark, Derbyshire, England which caters for day and boarding pupils aged 3–13 years old. It is commonly referred to as Foremarke Hall – the name given to the stately home of the manor of Foremark which is the main building of the school.
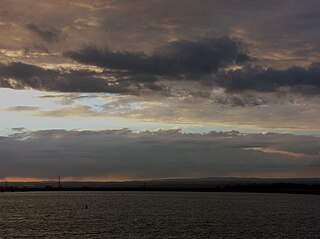
Foremark is a hamlet and civil parish in the South Derbyshire district of Derbyshire, England. It contains Foremarke Hall, a medieval manor house which now houses Repton Preparatory School; and part of Foremark Reservoir.

John Port Spencer Academy, formerly known as John Port School, is an academy and secondary school in the village of Etwall, Derbyshire, England.

Sir Robert Burdett, 4th Baronet was a British politician and member of the English gentry.

Francis Noel Clarke Mundy was an English poet, landowner, magistrate and, in 1772, Sheriff of Derbyshire. His most noted poem was written to defend Needwood Forest which was enclosed at the beginning of the 19th century.

Francis Burdett (1743–1794) was a member of the Burdett family of Bramcote which had a lineage of baronetcy. He failed to inherit the hereditary baronetcy, as he died in 1794, before his father's death in 1797. He is the subject of two notable paintings.

Anchor Church is the name given to a series of caves in a Keuper Sandstone outcrop, close to the village of Ingleby, Derbyshire, England. The caves have been extended by human intervention to form a crude dwelling place, complete with door and window holes.
Repton Priory was a priory in Repton, Derbyshire, England. It was established in the 12th century and was originally under the control of Calke Priory. It was dissolved in 1538.
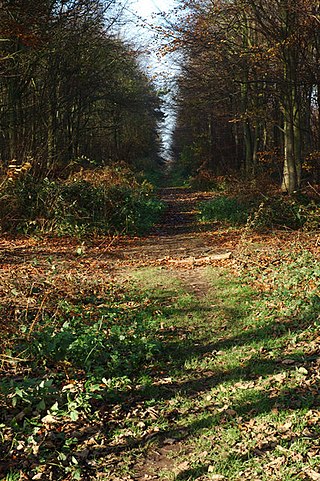
Heath Wood barrow cemetery is a Viking burial site near Ingleby, Derbyshire.

Barningham Hall is a Grade I listed building which stands in the grounds of the estate called Barningham Winter. Both the hall and estate privately owned. The house is close to the village of Matlask in the English County of Norfolk in the United Kingdom. The house was built for Sir Edward Paston in 1612 although the house seen today is the result of renovations, alterations and enlargement carried out under the control and design of Humphry Repton and his architect son John Adey Repton in 1805.

St Saviour's Church, Foremark, is a Grade I listed parish church in the Church of England in Foremark, Derbyshire.
Jeanette Margaret Gosney is a British retired Anglican priest. She served as Archdeacon of Suffolk in the Diocese of St Edmundsbury and Ipswich from 2020 until her 2023 retirement. She was previously a chaplain, theological college tutor, and in parish ministry.
