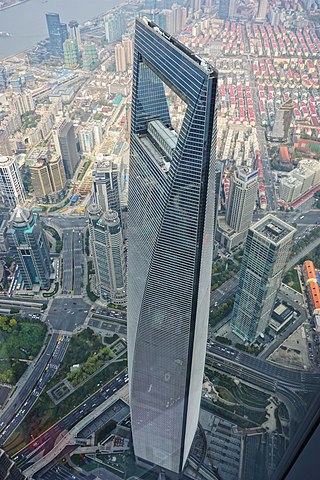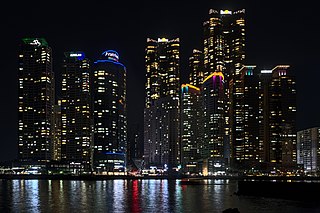
Commerzbank Tower is a 56-story, 259 m (850 ft) skyscraper in the banking district of Frankfurt, Germany. An antenna spire with a signal light on top gives the tower a total height of 300.1 m (985 ft). It is the tallest building in Frankfurt and the tallest building in Germany. It had been the tallest building in Europe from its completion in 1997 until 2003, when it was surpassed by the Triumph-Palace in Moscow. Since the departure of the United Kingdom from the European Union, the tower had briefly reclaimed its position as the tallest building in the European Union only to lose the title again in 2021 when Poland's Varso Tower topped out. The Commerzbank Tower is only two metres taller than the Messeturm, which is also located in Frankfurt and was the tallest building in Europe before the construction of the Commerzbank Tower.

Fountain Place is a 60-story late-modernist skyscraper in downtown Dallas, Texas. Standing at a structural height of 720 ft (220 m), it is the fifth-tallest building in Dallas, and the 15th-tallest in Texas. A new 45-story sibling tower, AMLI Fountain Place, has been built to its northwest on an adjacent lot.

The Shanghai World Financial Center is a supertall skyscraper located in the Pudong district of Shanghai. It was designed by Kohn Pedersen Fox and developed by the Mori Building Company, with Leslie E. Robertson Associates as its structural engineer and China State Construction Engineering Corp and Shanghai Construction (Group) General Co. as its main contractor. It is a mixed-use skyscraper, consisting of offices, hotels, conference rooms, observation decks, and ground-floor shopping malls. Park Hyatt Shanghai is the tower's hotel component, comprising 174 rooms and suites occupying the 79th to the 93rd floors, which at the time of completion was the highest hotel in the world. It is now the third-highest hotel in the world after the Ritz-Carlton, Hong Kong, which occupies floors 102 to 118 of the International Commerce Centre.

The Shard, also referred to as the Shard London Bridge and formerly London Bridge Tower, is a pyramid-shaped 72-storey mixed-use development supertall skyscraper, designed by the Italian architect Renzo Piano, in Southwark, London, that forms part of The Shard Quarter development. Standing 309.6 metres high, The Shard is the tallest building in the United Kingdom, and the seventh-tallest building in Europe, the second-tallest outside Russia, only 40cm less than the Varso Tower in Warsaw. It is also the second-tallest free-standing structure in the United Kingdom, after the concrete tower of the Emley Moor transmitting station. The Shard replaced Southwark Towers, a 24-storey office block built on the site in 1975.

The Messeturm, or Trade Fair Tower, is a 63-storey, 257 m (843 ft) skyscraper in the Westend-Süd district of Frankfurt, Germany. It is the second tallest building in Frankfurt, the second tallest building in Germany and the third tallest building in the European Union. It was the tallest building in Europe from its completion in 1990 until 1997 when it was surpassed by the Commerzbank Tower, which is also located in Frankfurt.

Silberturm, formerly known as Dresdner-Bank-Hochhaus and Jürgen-Ponto-Hochhaus, is a 32-storey, 166.3 m (546 ft) futurist skyscraper in the Bahnhofsviertel district of Frankfurt, Germany. It was the tallest building in Germany from 1978 until 1990. Until 2009 it was part of the headquarters of Dresdner Bank, one of Germany's largest banks until its merger with Commerzbank in 2009. Since at least 2012 and still as of 2021, the main tenant is Deutsche Bahn.

Gallileo is a 38-storey 136 m (446 ft) skyscraper in the Bahnhofsviertel district of Frankfurt, Germany. It was built from 1999 to 2003.
The Millennium Tower is a planned skyscraper whose construction will start in 2025. When completed in 2030, it will be the European Union's second tallest building and Germany's tallest building. It will contain Germany's tallest observation deck with a panoramic view over Frankfurt. The tower will have a height of 288 m (945 ft) and 67 stories. The architect of the tower is Ferdinand Heide and the client is CA Immo.

Panorama Tower is a mixed-use 85-story skyscraper in Miami, Florida, United States. Located in the Brickell district of Downtown Miami, it is the tallest building in Miami, and the tallest building in Florida.

Brickell City Centre is a large mixed-use complex consisting of two residential high-rise towers, two office buildings, a high-rise hotel, and an interconnected five-story shopping mall and lifestyle center covering 9 acres (36,000 m2) located in the Brickell district of Downtown Miami, Florida. Situated at the junction of Miami Avenue and Eighth Street, it spans up to five blocks to the west of Brickell Avenue and to the south of the Miami River. Contrary to the name, the development is not in the traditional downtown Miami city centre, but in the more recently redeveloped financial district of Brickell. The retail shopping and lifestyle center is operated by Simon Malls.

One Bayfront Plaza is a proposed supertall skyscraper in Miami, Florida, U.S. The building, construction of which has been approved, would stand at 1,049 feet (320 m), with 93 floors, becoming the tallest building in Miami and Florida. One Bayfront Plaza would primarily consist of offices and hotel space, but also would include a retail mall, condominiums, and parking garage on the lower levels, as well as possibly an observation deck at the top. The entire project consists of over 1,400,000 square feet (100,000 m2) of Class A office and hotel space, as well as a total building area of over 4,000,000 square feet (371,612 m2) including the large podium. One Bayfront Plaza is the first skyscraper over 1,000 feet (305 m) to be approved for construction in Miami. The building's primary advocate is real estate developer Tibor Hollo, who has won several awards for his 55 years as a developer in Miami, and is currently the president of Florida East Coast Realty.

Haeundae Doosan We've the Zenith is a complex of three residential towers in the Haeundae District of Busan, South Korea, which was completed in 2011. With 80 floors and a height of 301 m, as of 2022, Tower A is the 22nd-tallest residential building in the world, and is the seventh tallest building in South Korea.

Frankfurter Büro Center, also known as FBC, is a 40-storey, 142 m (466 ft) skyscraper in the Westend-Süd district of Frankfurt, Germany. It was designed by architect Richard Heil from Frankfurt. The building's anchor tenant is the international law firm Clifford Chance.

TaunusTurm is the project name for a complex of two buildings, a 170 m (560 ft) skyscraper and a 63 m (207 ft) high-rise residential building, in Frankfurt, Germany. The site is located in Frankfurt's financial district, the Bankenviertel, at the corner of Neue Mainzer Straße and Taunustor. The site borders a park named Taunusanlage, which gave the tower its name. The buildings were designed by architecture firm Gruber + Kleine-Kraneburg. The project developer is real estate building and operating company Tishman Speyer which also built the Messeturm and the Opernturm in Frankfurt. The start of construction was in April 2011 and the first tenants moved in February 2014.

6 & 8 Parramatta Square is a skyscraper in Parramatta, New South Wales, Australia, a centrepiece of the Parramatta Square development. The building consists entirely of commercial office space, making up 120,000 square metres (1,300,000 sq ft) of floorspace, at a height of 225.45 metres (739.7 ft), making it the tallest building in Parramatta and outside the Sydney central business district. It was built in the Parramatta Square Development on plot 8 called PSQ8.

4/C, also known as 4th & Columbia, is a proposed supertall skyscraper in Seattle, Washington, United States. If built, the 1,020-foot-tall (310 m), 91-story tower would be the tallest in Seattle, surpassing the neighboring Columbia Center, and the first supertall in the Pacific Northwest. The project has been under development by Miami-based Crescent Heights since 2015 and undergone several design changes and modifications under three architecture firms. As of 2023, 4/C is expected to have 1,090 residential units—apartments up to the 64th floor and condominiums from the 65th to 90th floor—along with several coworking and retail spaces. The latest version was designed by Skidmore, Owings & Merrill.

STH BNK by Beulah is a dual skyscraper development proposed for Melbourne developed by Beulah and designed by architectural firms UNStudio and Cox Architecture. The site is currently occupied by a BMW dealership.

The Elbtower is a partially built skyscraper east of the HafenCity borough of Hamburg, Germany. If completed, it would have a height of 245 metres (804 ft). The tower would be, by far, the tallest building in Hamburg and the third tallest in Germany—after the Commerzbank Tower and the Messeturm.

Azabudai Hills, formerly tentatively known as the Toranomon-Azabudai District or Toranomon-Azabudai Project, is a complex of three skyscrapers complete in Tokyo, Japan. Upon its completion in 2023, the Azabudai Hills Mori JP Tower in the development became the tallest building in Tokyo and Japan.



















