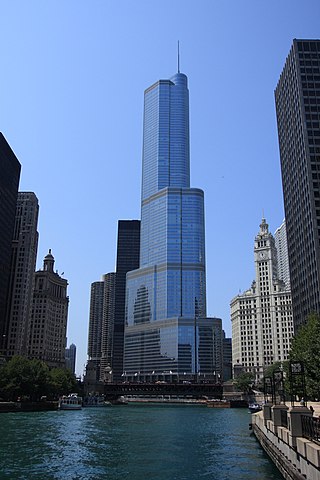
The Trump International Hotel and Tower is a skyscraper condo-hotel in downtown Chicago, Illinois. The building, named for Donald Trump, was designed by architect Adrian Smith of Skidmore, Owings and Merrill. Bovis Lend Lease built the 100-story structure, which reaches a height of 1,388 feet (423.2 m) including its spire, its roof topping out at 1,171 feet (357 m). It is next to the main branch of the Chicago River, with a view of the entry to Lake Michigan beyond a series of bridges over the river. The building received publicity when the winner of the first season of The Apprentice reality television show, Bill Rancic, chose to manage the construction of the tower over managing a Rancho Palos Verdes–based Trump National Golf Course & Resort in the Los Angeles metro area.
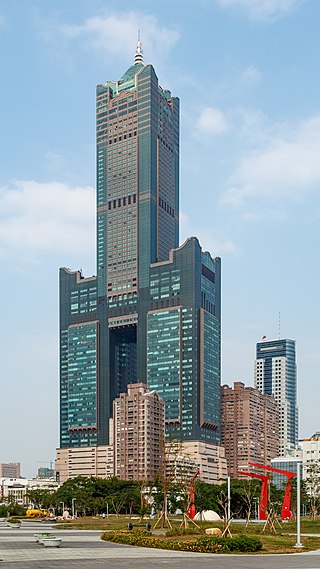
85 Sky Tower, formerly known as the T & C Tower or Tuntex Sky Tower, is an 85-story skyscraper in Lingya District, Kaohsiung, Taiwan. The structure is 347.5 m (1,140 ft) high. An antenna increases the pinnacle height to 378 m (1,240 ft). Constructed from 1994 to 1997 by the now-defunct Tuntex Group, it is the tallest building in Kaohsiung, and the 2nd tallest in Taiwan after the Taipei 101.

The Four Seasons Hotel and Tower, also known as the Four Seasons Hotel Miami, is a 70-story, 781 feet (238 m) skyscraper in Miami, Florida. Located in downtown Miami's Brickell Financial District, it is the third tallest building in Miami and in Florida. The tower contains a Four Seasons Hotel property, office space and several residential condominium units on the upper floors.
Metro Centre at Owings Mills, previously Owings Mills Town Center, is a partially-completed $220 million transit-oriented development in Owings Mills, Maryland aimed at creating a downtown meeting place on the land between the Owings Mills Metro Station and the former Owings Mills Mall. The complex will include housing, shops, office space, a hotel, a library, and a community college. In addition, a new garage has been constructed on the Metro station lot to replace some of the parking spaces that the Metro will lose to the town center.

The Waldorf Astoria Las Vegas, formerly the Mandarin Oriental, Las Vegas, is a 47-story luxury hotel and condominium building in the CityCenter complex on the Las Vegas Strip in Paradise, Nevada. It is managed by Hilton Worldwide as part of the Waldorf Astoria Hotels & Resorts brand. It is owned by Tiffany Lam and Andrew and Peggy Cherng.

The Sheraton Phoenix Downtown is a $350 million (USD), high rise convention hotel, located on 3rd Street north of Van Buren Street in Downtown Phoenix, Arizona, adjacent to the Arizona Center office/retail complex and the Phoenix Convention Center, which had its North building opened in early 2008. At 31 floors it has surpassed the Hyatt Regency Phoenix, at 24 floors, as the tallest hotel tower in Arizona.

Hotel Ivy + Residences, which integrates the historic Ivy Tower, is a 302-foot (92 m) skyscraper in Minneapolis, Minnesota. It was completed in summer of 2008 and has 25 floors, 6 elevators and 136 hotel rooms and 91 residential units.
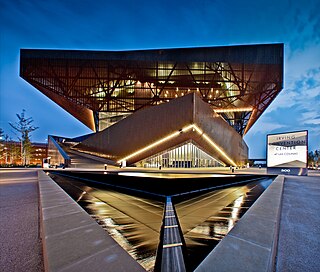
The Irving Convention Center is a 275,000 sq ft (25,500 m2) facility on a 40 acres (16 ha) tract in Las Colinas Urban Center in Irving, Texas. Opened in January 2011, the convention center and the adjoining mixed use entertainment district are bordered on the west by Highway 114, on the east by Las Colinas Boulevard, on the north by Spur 348/Northwest Highway, and to the south by Fuller Drive. The building is recognized for its unique architecture and vertical design.
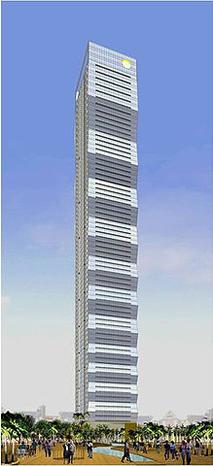
The Stratford Residences is an unfinished high-rise residential and commercial building that will rise in Makati, Philippines. It is being developed by Picar Development Inc. The development arm and real estate subsidiary of the AMA Group of Companies owned by Ambassador Amable R. Aguiluz V.

The Four Seasons Hotel and Residences Toronto is a complex consisting of a 204-metre, 55-storey residential condominium tower and a 125-meter, 30-storey luxury hotel tower in the Yorkville district of Toronto, Ontario, Canada, which opened on October 5, 2012. Located at 60 Yorkville Avenue, at its intersection with Bay Street, the complex is situated one block east of the former Four Seasons Hotel Toronto building at 21 Avenue Road.

Mandarin Oriental, New York is a five-star luxury hotel located in Manhattan's Deutsche Bank Center at Columbus Circle in New York City, managed by Mandarin Oriental Hotel Group. A part of the multi-use Time Warner Center development, the hotel opened in December 2003. In addition to its 248 guestrooms and suites, the hotel provides services for 64 residences. The Mandarin Oriental is located more than 280 feet (85 m) above ground in the north tower of the Deutsche Bank Center, a 2,800,000-square-foot (260,000 m2) mixed-use development at Columbus Circle. The Mandarin Oriental has received many national and international awards, and operates one of only two Forbes Five-Star spas in Manhattan.

The Peninsula Chicago is a hotel located at the intersection of East Superior Street and North Michigan Avenue in Chicago, Illinois. The hotel is part of The Peninsula Hotels group based in Hong Kong. The Peninsula Hotel group's parent Hongkong and Shanghai Hotels, who already owned 92.5% of the Chicago property's shares, purchased the remainder of the shares that it did not already own in late 2009, giving it full ownership of the hotel.
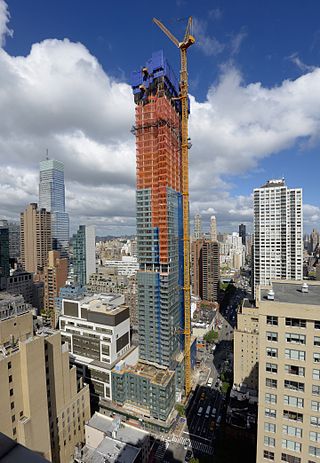
252 East 57th Street is a mixed use modernist style residential skyscraper in Midtown Manhattan, New York City, developed by the World Wide Group and Rose Associates, Inc. Construction started in 2013. The building is part of a luxury residential corridor along 57th Street called Billionaires' Row. The residential tower rises to 712 feet (217 m) with condominiums starting on the 36th floor, and is the 63rd tallest building in New York. The complex also houses two new schools and 78,000 square feet (7,200 m2) of retail space, in addition to a Whole Foods Market. The residential tower and additional retail portions were anticipated to open in late 2016, and the project was largely complete by 2017.

The Westin Chennai Velachery is a 10-storied five-star hotel in Chennai, India. Located on Velachery Main Road in Velachery, a southern suburb of Chennai, it is the sixth Westin hotel in India.
The Ritz-Carlton Grand Cayman is a luxury hotel in Georgetown, Cayman Islands, operated by the Ritz-Carlton Hotel Company. It lies on Seven Mile Beach. The hotel was nominated for the Caribbean's Leading Hotel Residences and the Caribbean's Leading Hotel Suite in 2013 at the 20th World Travel Awards.

Grand Hyatt Mumbai is a luxury five star hotel located off the Western Express Highway, Santacruz (East) in Mumbai, India. Designed by Chicago's Lohan Associates, Grand Hyatt Mumbai was opened in 2004.

The St. Regis Chicago, formerly Wanda Vista Tower, is a 101-story, 1,198 ft (365 m) multi-use supertall skyscraper in Chicago, Illinois. Construction started in August 2016, and was completed in 2020. Upon completion it became the city's third-tallest building at 1,198 ft (365 m), behind the Willis Tower and Trump Hotel and Tower, and surpassing the Aon Center. It is the tallest structure in the world designed by a woman. It forms a part of the Lakeshore East development and overlooks the Chicago River near Lake Michigan.

99 Hudson is a 79-story condominium in Jersey City, New Jersey. It is the tallest building in Jersey City and the state of New Jersey, and the 46th tallest building in the United States. It is also the tallest residential building in the United States outside of New York City and Chicago. Developed by China Overseas America, 99 Hudson is the first residential project in the U.S. for the firm. The 1.4 million square-foot building includes 781 condominium units ranging from studios to three bedrooms.

Bulfinch Crossing is a redevelopment project currently under construction in Downtown Boston, Massachusetts, United States. It will consist of two skyscrapers, a smaller residential tower, a low-rise office building, a hotel, and a low-rise retail building. Site preparation began in late 2015, and construction officially commenced on January 24, 2017. Construction on the residential tower completed in 2020. The high-rise office tower, One Congress, commenced construction in 2019 and topped off in July 2021; after an announced plan to open in 2022, it officially opened in September 2023.

The Emerald is a mixed-use 40-story skyscraper in downtown Seattle, Washington, United States. The tower includes 262 luxury condominiums, retail space, and amenity spaces on outdoor terraces. It began construction in July 2017 and was completed in October 2020.



















