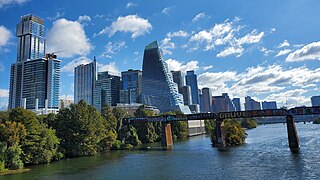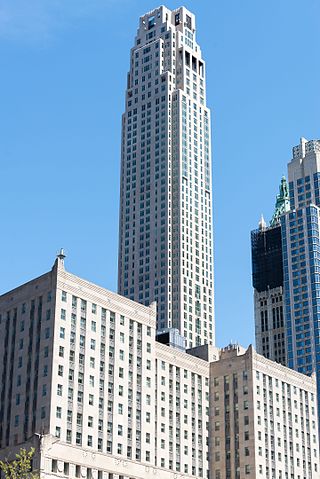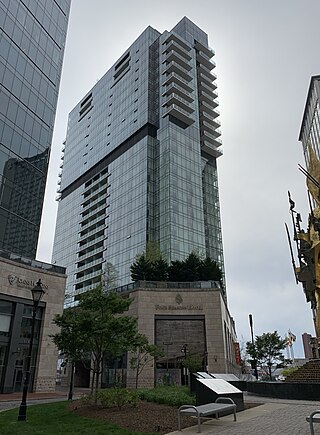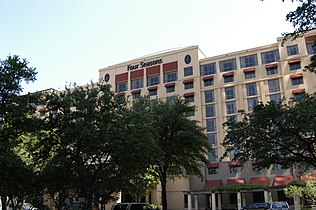
The Four Seasons Hotel and Tower, also known as the Four Seasons Hotel Miami, is a 70-story, 781 feet (238 m) skyscraper in Miami, Florida. Located in downtown Miami's Brickell Financial District, it is the third tallest building in Miami and in Florida. The tower contains a Four Seasons Hotel property, office space and several residential condominium units on the upper floors.

Downtown Cleveland is the central business district of Cleveland, Ohio, United States. The economic and cultural center of the city and the Cleveland metropolitan area, it is Cleveland's oldest district, with its Public Square laid out by city founder General Moses Cleaveland in 1796.
The Sapphire Tower was a proposed luxury hotel and condominium skyscraper in Toronto, Ontario, Canada, to be built by developer Harry Stinson. It was so named because all plans for it had deep blue glass curtain walls. This site had been involved in numerous other proposals, including Stinson's own Downtown Plaza concept, and an earlier proposal that would have incorporated the neighbouring Graphic Arts Building.
Oakland City Center is an office, shopping and hotel complex in Downtown Oakland, Oakland, California. The complex is the product of a redevelopment project begun in the late 1950s. It covers twelve city blocks between Broadway on the east, Martin Luther King Jr. Way on the west, Frank H. Ogawa Plaza on 14th Street on the north side of the complex and the Oakland Convention Center and Marriott Hotel extend south to 10th Street. An hourly parking garage is located beneath the complex's shopping mall. The mall features an upscale fitness and racquet club, in addition to numerous take-out restaurants and other stores. The complex is served by the 12th Street/Oakland City Center BART station.

Brickell City Centre is a large mixed-use complex consisting of two residential high-rise towers, two office buildings, a high-rise hotel, and an interconnected five-story shopping mall and lifestyle center covering 9 acres (36,000 m2) located in the Brickell district of Downtown Miami, Florida. Situated at the junction of Miami Avenue and Eighth Street, it spans up to five blocks to the west of Brickell Avenue and to the south of the Miami River. Contrary to the name, the development is not in the traditional downtown Miami city centre, but in the more recently redeveloped financial district of Brickell. The retail shopping and lifestyle center is operated by Simon Malls.

Downtown Austin is the central business district of Austin, Texas, United States. The area of the district is bound by Lamar Boulevard to the west, Martin Luther King Jr. Boulevard to the north, Interstate 35 to the east, and Lady Bird Lake to the south.

600 Congress is a high-rise office building located at the northwest corner of West 6th Street and Congress Avenue in the Financial District of Downtown Austin, the state capital of Texas. Standing 400 feet tall and containing 32 floors, it is currently the 12th tallest building in Austin, tied with the Four Seasons Residences. The construction of One American Center was completed in 1984 and was developed by Rust Properties. It was the tallest building in Austin until the finishing of the Frost Bank Tower in 2003. In 2017, One American Center was rebranded as 600 Congress.

The Four Seasons Hotel New York Downtown, also known as 30 Park Place, is a hotel and residential skyscraper in Tribeca, Manhattan, New York City. At 926 feet (282 m), the tower is one of the tallest residential buildings in Lower Manhattan. The top floors of the 82-story building, known as the Four Seasons Private Residences New York Downtown, have 157 residences, ranging from one to six bedrooms, all reached through a dedicated residential lobby at 30 Park Place. Below is a 189-room Four Seasons Hotel, with its own lobby on Barclay Street, which opened in September 2016.

Hotel Ivy + Residences, which integrates the historic Ivy Tower, is a 302-foot (92 m) skyscraper in Minneapolis, Minnesota. It was completed in summer of 2008 and has 25 floors, 6 elevators and 136 hotel rooms and 91 residential units.

Four Seasons Hotel Baltimore is a 30-story highrise hotel and condominium complex in Baltimore, Maryland. The hotel portion of the building opened on November 14, 2011. The building's construction began in 2007 and went through several changes. Developers originally planned the project as two towers, with a portion for residences. The hotel occupies just one of the towers, with the second being used as the Legg Mason Tower. A residential portion, comprising eight additional floors of condo units, began construction in 2014. The eight additional floors took almost four years to complete, adding an additional 62 residential units atop the existing hotel portion, separated by a mechanical floor.
Handel Architects LLP is an architecture firm that was founded in New York City in 1994. Led by Partner Gary Handel, the firm has offices in New York City, Boston, San Francisco, and Hong Kong.

Four Seasons Private Residences at 706 Mission Street, San Francisco is a 43-story, 510 ft (160 m) residential skyscraper under construction in the South of Market district of San Francisco, California. Located across the street from Yerba Buena Gardens and Moscone Center, the tower site is bounded by Mission Street on the south and 3rd Street on the east, and will incorporate the historic Aronson Building in its design. The tower will contain up to 190 condominiums on the upper floors and a permanent home for the Mexican Museum on the bottom four floors.

Bulfinch Crossing is a redevelopment project currently under construction in Downtown Boston, Massachusetts, United States. It will consist of two skyscrapers, a smaller residential tower, a low-rise office building, a hotel, and a low-rise retail building. Site preparation began in late 2015, and construction officially commenced on January 24, 2017. Construction on the residential tower completed in 2020. The high-rise office tower, One Congress, commenced construction in 2019 and topped off in July 2021; after an announced plan to open in 2022, it officially opened in September 2023.

The Austin Centre is a 16-story mixed-use hi-rise in Downtown Austin, Texas. The building, notable for its large enclosed glass atrium, contains office space, retail space, and an Omni Hotel; the hotel component of the complex contains a rooftop pool and bar, and several conference rooms. The building is headquarters to companies like the Capital Factory, a startup incubator. The building's lobby is home to many large events, including the South by Southwest Startup Crawl.

The William P. Hobby, Jr. State Office Building - formerly known as Republic Plaza - is a three-building government office complex located in the Warehouse District of Downtown Austin, Texas, United States. The building complex houses numerous Texas Texas state agencies, including the Texas Department of Insurance, Texas Medical Board, Texas State Board of Examiners of Psychologists and the Texas State Board of Dental Examiners. The complex is named for former Lieutenant Governor William P. Hobby Jr.

Bridgetowne is a real estate development spanning the border of Pasig and Quezon City in Metro Manila, Philippines. It is a mixed township and business park situated in a former industrial area on both banks of the Marikina River near the junction of Eulogio Rodriguez Jr. Avenue and Ortigas Avenue. The 30.61-hectare (75.6-acre) masterplanned community is the first integrated township project by Robinsons Land Corporation, the real estate arm of JG Summit. It is currently anchored by four office towers in its information technology park dedicated to the business process outsourcing sector, its second in Metro Manila after Robinsons Cybergate in Mandaluyong. Once completed, the township will be a community consisting of seven office towers, a shopping mall, five-star hotel and residential condominiums, with a landmark bridge and a light art installation called The Victor as its centerpiece.

Sixth and Guadalupe is a 66-story mixed-use skyscraper in Downtown Austin, Texas. On November 2, 2022, the building celebrated its topping out, making it the tallest building in Austin, surpassing The Independent, and the sixth tallest building in Texas.



















