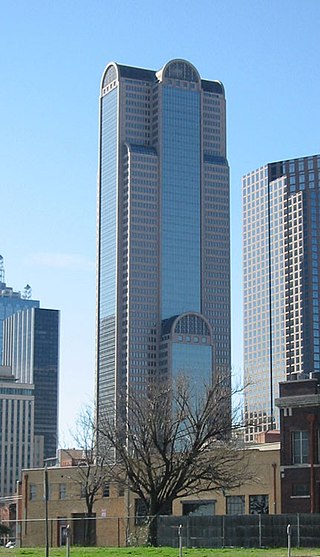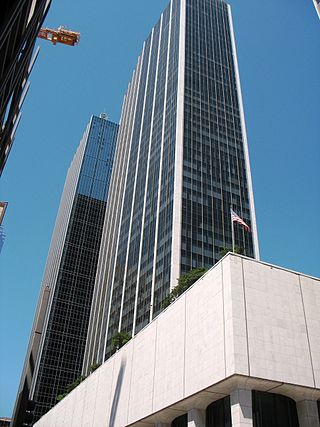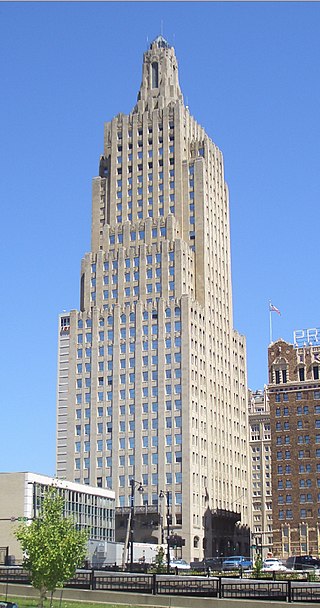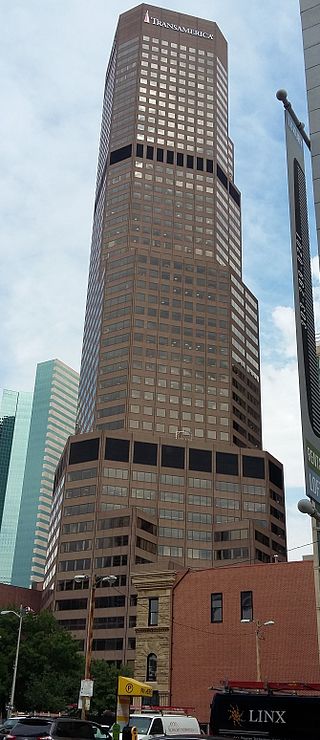Renaissance Tower is a 886 ft (270 m), 56-story modernist skyscraper at 1201 Elm Street in downtown Dallas, in the U.S. state of Texas. The tower is the second-tallest in the city, the fifth-tallest in Texas, and the 47th-tallest in the United States. Renaissance Tower was designed by the architectural firm Hellmuth, Obata and Kassabaum, completed in 1974, and renovated by architects Skidmore, Owings and Merrill in 1986. Major tenants include Neiman Marcus Group, Hilltop Securities and Godwin Lewis PC.

Comerica Bank Tower is a 60-story postmodern skyscraper located at 1717 Main Street in the Main Street District in downtown Dallas, Texas. Standing at a structural height of 787 feet (240 m), it is the third tallest skyscraper in the city of Dallas. It is also the sixth tallest building in Texas and the 61st tallest building in the United States. The building was designed by Philip Johnson and John Burgee, and was completed in 1987. The structure has 1,500,000 square feet (100,000 m2) of office space.

Dallas Arts Tower (formerly Chase Tower) is a 225 m (738 ft), 55-story postmodern skyscraper at 2200 Ross Avenue in the City Center District of downtown Dallas, Texas. Although it is the fourth tallest skyscraper in the city, if one were to exclude antennas and spires, it would be the third. It is also the 13th tallest building in Texas. The building was designed by Skidmore, Owings & Merrill and was completed in 1987. The building also formerly housed the Dallas Petroleum Club, a business and social club located on the 39th and 40th floors.

The Wells Fargo Plaza, formerly the Allied Bank Plaza and First Interstate Bank Plaza, is a skyscraper located at 1000 Louisiana Street in Downtown Houston, Texas in the United States.

The Franklin Center is a 60-story supertall skyscraper in the Loop neighborhood of downtown Chicago. Completed in 1989 as the AT&T Corporate Center to consolidate the central region headquarters of the American Telephone & Telegraph Company (AT&T), it stands at a height of 1,007 ft (307 m) and contains 1.7 million sq ft (160,000 m2) of floor space. It is located two blocks east of the Chicago River and northeast of the Willis Tower with a main address of 227 West Monroe Street and an alternate address of 100 South Franklin Street.

Southeast Financial Center is a two-acre development in Miami, Florida, United States. It consists of a 765 feet (233 m) tall office skyscraper and its 15-story parking garage. It was previously known as the Southeast Financial Center (1984–1992), the First Union Financial Center (1992–2003) and the Wachovia Financial Center (2003–2011). In 2011, it retook its old name of Southeast Financial Center as Wachovia merged with Wells Fargo and moved to the nearby Wells Fargo Center.

The Cityplace Tower is a 42-story building located at 2711 North Haskell Avenue, at North Central Expressway, in the Cityplace district of Uptown Dallas, Texas (USA). The building is 560 feet (171 m) tall and has 1,400,000 square feet (130,000 m2) of office space. It is also the tallest building in Dallas outside of Downtown.

OneEleven is a luxury rental apartment tower located in downtown Chicago, Illinois. The building is located between LaSalle Street and Clark Street, adjacent to River North and directly on the Chicago River.

Heritage Plaza is a postmodern skyscraper located in the Skyline District of downtown Houston, Texas. Standing at 762 feet (232 m), the tower is the 5th-tallest building in Houston, the 8th-tallest in Texas, and the 60th-tallest in the United States. The building, designed by Houston-based M. Nasr & Partners P.C., was completed in 1987, and has 53 floors.

The Frost Bank Tower is a skyscraper in Austin, Texas, United States. Standing 515 feet (157 m) tall with 33 floors, it is the fifth tallest building in Austin, behind The Independent, The Austonian, Fairmont Austin, and the 360 Condominiums. It was developed by Cousins Properties from November 2001 to December 2003 as a class A office building with 525,000 sq ft (48,774 m2) of leasable space. It was the first high-rise building to be constructed in the United States after the 9/11 attacks. The building was officially dedicated in January 2004.

The Mercantile National Bank Building is a 31-story, 159.4 m (523 ft) skyscraper at 1800 Main Street in the Main Street district of downtown Dallas, Texas. It is the former home of the Mercantile National Bank, which later became MCorp Bank. The design of the skyscraper features Moderne styling from the Art Deco era and was designed by Walter W. Ahlschlager. The building has a series of setbacks that is crowned by an ornamental four-sided clock along with a decorative weather spire. The Merc was the main element of a four-building complex that eventually spanned a full city block.

The National is a 52-story, 191 m (627 ft) skyscraper in the Main Street district of downtown Dallas, Texas, adjacent to the Dallas Area Rapid Transit (DART) Akard Station. It is the tenth tallest building in the city. In January 2010 the building was closed due to low occupancy rates. It was listed on the National Register of Historic Places in 2017.

Republic Center is a mixed-use complex at 300 N. Ervay Street and 325 N. St. Paul Street in the City Center District of downtown Dallas, Texas (USA), adjacent to Thanks-giving Square. The complex is located diagonally across the street from DART's St. Paul Station, which serves its Blue, Red, Orange, and Green light rail lines. It also contains part of the Dallas Pedestrian Network, with shops and restaurants in the lower levels of the building and is connected to the Bullington Truck Terminal.

1221 Avenue of the Americas is an international-style skyscraper at 1221 Sixth Avenue in Midtown Manhattan, New York City. The 51-floor structure has a seven-story base and a simple, cuboid massing. The facade has no decoration and consists of red granite piers alternating with glass stripes to underline the tower's verticality.

The Kansas City Power and Light Building is a landmark skyscraper located in Downtown Kansas City, Missouri. It was constructed by Kansas City Power and Light President and Edison Pioneer, Joseph F. Porter in 1931 as a way to promote new jobs in Downtown Kansas City. Since then, the Art Deco building has been a prominent part of Kansas City's skyline. The structure was the tallest building west of the Mississippi River upon its completion after succeeding the Smith Tower until the completion of the Space Needle in 1962. The east façade of the building faces the Power & Light District, and the building's iconic lantern appears on promotional materials and signage for the district and even Kansas City as a whole.

One Main Place is a mixed-use skyscraper hotel and office building at 1201 Main Street in Dallas, Texas. The building rises 445 ft (136 m). It contains 33 above-ground floors, and was completed in 1968. One Main Place currently stands as the 27th-tallest building in the city. The architectural firm that designed the building was Skidmore, Owings & Merrill, which also designed the Willis Tower and John Hancock Center in Chicago and the Burj Khalifa in Dubai. Gordon Bunshaft was the lead designer of One Main Place, and a few of his notable buildings include Lever House in New York, the Beinecke Rare Book and Manuscript Library at Yale University, and the Hirshhorn Museum and Sculpture Garden in Washington, DC. The building was listed on the National Register of Historic Places in 2015.

1801 California Street is a skyscraper in Denver, Colorado. The building was completed in 1983, and rises 53 floors and 709 feet (216 m) in height. The building stands as the second-tallest building in Denver and Colorado, and as the 151st-tallest building in the United States.

Safeco Plaza is a 50-story skyscraper in Downtown Seattle, Washington, United States. Designed by the Naramore, Bain, Brady, and Johanson (NBBJ) firm, it was completed in 1969 by the Howard S. Wright Construction Company for Seattle First National Bank, which relocated from its previous headquarters at the nearby Dexter Horton Building.
8 Spruce Street, previously known as the Beekman Tower and New York by Gehry, is a residential skyscraper on Spruce Street in the Financial District of Manhattan is New York City. Designed by architect Frank Gehry + Gehry Partners LLP and developed by Forest City Ratner, the building rises 870 feet with 76 stories. WSP Cantor Seinuk was the lead structural engineer, Jaros, Baum & Bolles provided MEP engineering, and Kreisler Borg Florman was construction manager. 8 Spruce Street was the tallest residential tower in the Western Hemisphere at the time of opening in February 2011.

Indeed Tower is an office skyscraper located at 200 West Sixth Street in Downtown Austin, Texas. The tower is the eighth tallest in Austin at 542 feet. It is the second largest office tower in Austin at 709,000 total square feet as well as the second tallest, behind Block 185. Indeed Tower is made up of a 683,000-square-foot Class AA office tower with two rooftop terraces and ground floor retail, a historic 1914 post office repurposed as a 25,000 square-foot retail and restaurant destination, and a 20,000 square-foot urban greenspace. There are five levels of underground parking and 12 floors of above-ground parking as part of the structure.
























