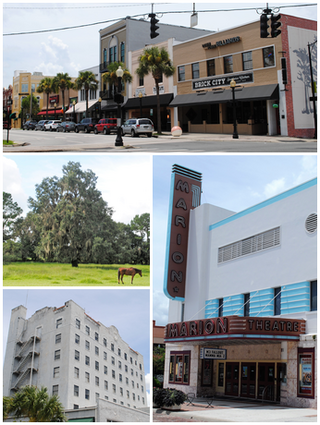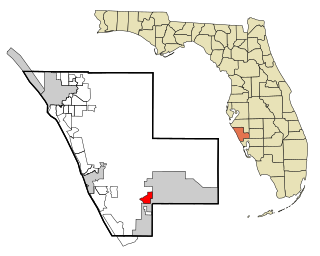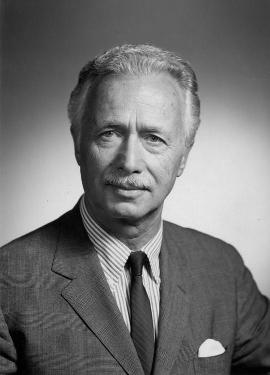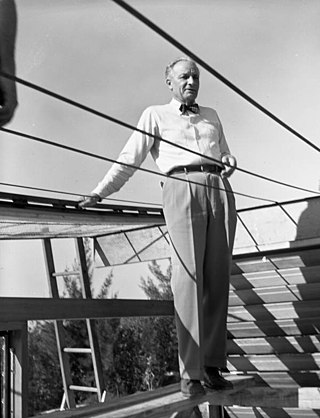
Ocala is a city in and the county seat of Marion County, Florida, United States. Located in North Florida, the city's population was 63,591 as of the 2020 census, making it the 43rd-most populated city in Florida. Ocala is the principal city of the Ocala metropolitan area, which had a population of 375,908 in 2020.

Warm Mineral Springs is a census-designated place (CDP) in Sarasota County, Florida, United States. The population was 5,442 at the 2020 census. It is part of the Bradenton–Sarasota–Venice Metropolitan Statistical Area.

Pietro Belluschi was an Italian-American architect. A leading figure in modern architecture, he was responsible for the design of over 1,000 buildings.
Gene Leedy was an American architect based in Winter Haven, Florida. He was a pioneer of the modern movement in Florida and later a founder of the Sarasota School of Architecture, whose members included Paul Rudolph, Victor Lundy, and others. After beginning his career in Sarasota, Leedy moved his practice to Winter Haven in 1954. He is best known for his bold use of exposed structural systems of precast concrete, especially in long-span, "double-tee" structural elements, as well as enclosed courtyards, flat roofs, and floor-to-ceiling sliding glass doors.

Charles M. Goodman was an American architect who made a name for his modern designs in suburban Washington, D.C., after World War II. While his work has a regional feel, he ignored the colonial revival look so popular in Virginia. Goodman was quoted in the 1968 survey book Architecture in Virginia as saying that he aimed to "get away from straight historical reproduction."
Alfred Browning Parker, FAIA was a Modernist architect who is one of the best-known post World War II residential architects. He gained fame for his highly published modern houses in the region around Miami, Florida. He was born in Boston, MA and moved to Miami when he was eight years old. Parker graduated from the University of Florida in 1939 with a degree in Architecture. Influenced by Frank Lloyd Wright but with regional touches, Parker's designs have been published in many magazines such as House Beautiful, as well as in companion books.

The Sarasota School of Architecture, sometimes called Sarasota Modern, is a regional style of post-war modern architecture (1941–1966) that emerged on Florida's Central West Coast, in and around the city of Sarasota, Florida. It is characterized by open-plan structures, often with large planes of glass to facilitate natural illumination and ventilation, that address the unique indigenous requirements of the regional climate. Many of the architects who pioneered this style became world-renowned later in their careers, and several significant buildings remain in Sarasota today.

The Silver River is a short spring-fed river located east of Ocala in Marion County, Florida. Fed by Silver Springs, it connects the springs to the Ocklawaha River, passing through a pristine woodland environment. The river was probably named for its silvery appearance.

John Howey was a Florida architect known as part of the group of architects at work since 1965 that followed the Sarasota School of Architects led by Paul Rudolph. John Howey Associates is his Tampa Bay architectural firm formed in 1973. Some of his projects include Tampa City Hall Plaza, Village Presbyterian Church, and the Williers Residence in Tampa. John Howey passed away on Saturday, October 26, 2019.

David Michael Harper is an American architect, business leader and sustainable energy advocate. He is the Chief Design Officer, Practice Leader and Director for SNC-Lavalin Atkins. Engineering News Record (ENR) has ranked SNC-Lavalin Group as the 19th largest Design and CM-PM firm in the United States with 2022 Revenue of $1.5 Billion. Previously before assuming his current role he was the Global Higher Education Practice Leader and the Managing Director for HKS, Inc.

Warm Mineral Springs Motel is a historic 1958 motel building near Warm Mineral Springs, Florida, in Sarasota County. It was designed by Victor Lundy, a member of the Sarasota School of Architecture. It is listed on the National Register of Historic Places. The motel is located at 12597 South Tamiami Trail.

The Unitarian Universalist Congregation in Westport is a large active Unitarian Universalist congregation in lower Fairfield that is a member of the Unitarian Universalist Association. Its dramatic building in Westport, Connecticut was designed by modernist architect Victor A. Lundy and completed in 1965. It won an award from Architect magazine. The congregation was founded in 1949 as "The First Unitarian Fellowship of Fairfield County" and changed its name to "The Unitarian Church in Westport" in 1964; in 2023 it changed it to "The Unitarian Universalist Congregation in Westport." The building has been compared to E. Fay Jones' Thorncrown Chapel (1980) and to the wooden tent Lundy designed for the interior of his Unitarian Meeting House (1964) in Hartford, Connecticut. It's nickname New Ship Church is a reference to the Old Ship Church built in 1681 in Hingham, Massachusetts.

Ralph Spencer Twitchell was one of the founding members of the Sarasota School of Architecture. He is considered the father of the group of modernist architecture practitioners, that includes Paul Rudolph and Jack West, and other modernist architects who were active in the Sarasota area in the 1950s and 1960s like Ralph and William Zimmerman, Gene Leedy, Mark Hampton, Edward “Tim” Seibert, Victor Lundy, William Rupp, Bert Brosmith, Frank Folsom Smith, James Holiday, Joseph Farrell and Carl Abbott. He bridged the more traditional architecture of his early work in Florida during the 1920s with his modernist designs that began in the 1940s.

William J. Rupp was one of the modernist American architects considered part the Sarasota School of Architecture.
Christine Salmon was an American architect and educator, originally from Pennsylvania. After teaching at Pennsylvania State University for a decade, she moved to Oklahoma in the late-1950s and taught at Oklahoma State University. She and her husband founded the architectural firm Salmon and Salmon, which focused primarily on housing and designs which accommodated people with disabilities. At the national level, she served on the National Housing Commission of the American Institute of Architects (AIA) from 1969 to 1985 and was a Fellow of the AIA. She was the first woman elected as mayor of Stillwater, Oklahoma and had previously served on the Stillwater City Commission. Salmon was inducted into the Oklahoma Women's Hall of Fame in its inaugural year, 1982.
Guy Wesley Peterson is an American architect based in Sarasota, Florida. He has designed more than 200 structures in southwest Florida, including private and public works. Peterson was an adjunct professor of architecture at the University of Florida, College of Design, Construction and Planning, and the author of Naked: The Architecture of Guy Peterson.
Edward John "Tim" Seibert was an architect based in Sarasota, Florida. Seibert was a Fellow of the American Institute of Architects and one of the founders of the modern movement known as the Sarasota School of Architecture.

The Hiss Residence is a mid-century modern home designed by architect, Paul Rudolph. Built as the show home for Sarasota's Lido Shores neighborhood in 1953, the structure blends international style modernism with indigenous tropical design. It is among the preeminent works of the Sarasota School of Architecture and considered “one of the most remarkable homes of the twentieth century.”

Tollyn J. Twitchell was a 20th-century architect who designed buildings for Twitchell Architects. He designed the Carousel House, the ZigZag House, the Sailor Circus arena, Unitarian Universalist Church of Sarasota, Gulf Gate Elementary School, and the Jefferson Center.
Max Wilson Strang is an American architect based in Sarasota, Florida. Strang is the founding principal of Strang Design, a South Florida-based architecture firm with offices in Miami, Sarasota, and Winter Haven, Florida. Strang's firm is known for its focus on Regional Modernism and designing with the consideration of the future impact climate change will have on residential and urban development in the coming decades. Strang's architecture is designed to be integrated within South Florida's subtropical climate and is known for fusing build materials like wood, concrete, glass, and metal elements.















