
Lakeshore East is a master-planned mixed use urban development being built by the Magellan Development Group in the Loop community area of Chicago in Cook County, Illinois, United States. It is located in the northeastern part of the Loop, which, along with Illinois Center, is called the New Eastside. The development is bordered by Wacker Drive to the north, Columbus Drive to the west, Lake Shore Drive to the east, and East Randolph Street to the south. Skidmore, Owings & Merrill created the master plan for the area. The development, which had been scheduled for completion in 2011, was set for completion in 2013 by 2008. Development continued with revised plans for more buildings in 2018 and continuing construction of the Vista Tower in 2019.
The Sapphire Tower was a proposed luxury hotel and condominium skyscraper in Toronto, Ontario, Canada, to be built by developer Harry Stinson. It was so named because all plans for it had deep blue glass curtain walls. This site had been involved in numerous other proposals, including Stinson's own Downtown Plaza concept, and an earlier proposal that would have incorporated the neighbouring Graphic Arts Building.
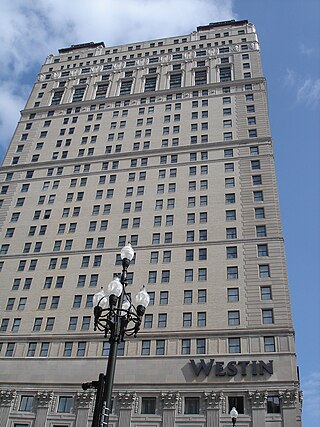
The Westin Book Cadillac Detroit is an historic skyscraper hotel in downtown Detroit, Michigan, within the Washington Boulevard Historic District. Designed in the Neo-Renaissance style, and opened as the Book-Cadillac Hotel in 1924, the 349 ft (106 m), 31-story, 453-room hotel includes 65 exclusive luxury condominiums and penthouses on the top eight floors. It reopened in October 2008, managed by Westin Hotels, after a $200-million restoration.
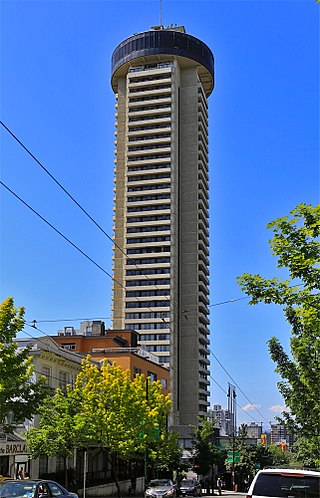
The Empire Landmark Hotel, often referred to by its original name, the Sheraton Landmark, was the tallest hotel in Vancouver, British Columbia. It was located on one of Vancouver's busiest thoroughfares at 1400 Robson Street, in the West End of Downtown Vancouver. The building was revolutionary at the time, as it had a revolving restaurant on its top floor, Cloud 9, which was one of only two revolving restaurants in Vancouver, the other being the Harbour Centre. Between its completion in 1973 and the completion of nearby Bentall Centre in 1974, the Empire Landmark Hotel was the third tallest building in Vancouver.
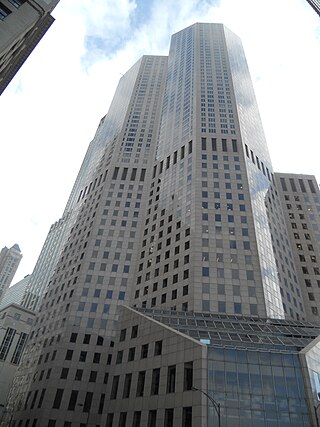
One Magnificent Mile is a mixed-use high-rise tower completed in 1983 at the northern end of Michigan Avenue on the Magnificent Mile in Chicago containing upscale retailers on the ground floor, followed by office space above that and luxury condominium apartments on top. The 57-storey building was designed by Skidmore, Owings & Merrill and at the time of construction was the tenth-tallest building in Chicago.

The architecture of Toronto is an eclectic combination of architectural styles, ranging from 19th century Georgian architecture to 21st century postmodern architecture and beyond.

The Residences at The Ritz-Carlton is a luxury residential skyscraper in Center City in Philadelphia, Pennsylvania. At 518 feet (158 m), the 48-story skyscraper is the 12th-tallest building in Philadelphia, and the tallest residential tower in the city.

The Ritz-Carlton, Toronto is a luxury hotel and residential condominium building in Toronto, Ontario, Canada. At 209.8 metres (688 ft), it is one of the tallest buildings in Toronto. It is located at 181 Wellington Street West, on the western edge of the downtown core and bordering Toronto's entertainment district. The hotel opened on February 16, 2011.

The Sheraton Centre Toronto Hotel is a 1300-room, 43-story hotel in Downtown Toronto, Ontario, Canada, opened in 1972. It is the second-tallest all-hotel building in Toronto, after the Delta Toronto Hotel.
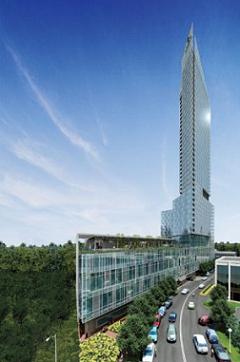
The Soleil Center was a planned 43-story skyscraper and condo-hotel planned for Raleigh, North Carolina, United States. It was cancelled as a result of the drop in hotel demand during the Great Recession and the land was sold at foreclosure.
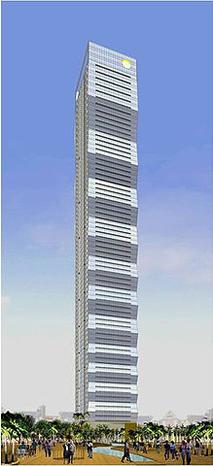
The Stratford Residences is an unfinished high-rise residential and commercial building that will rise in Makati, Philippines. It is being developed by Picar Development Inc. The development arm and real estate subsidiary of the AMA Group of Companies owned by Ambassador Amable R. Aguiluz V.

King Power Mahanakhon, formerly known as MahaNakhon (มหานคร), is a mixed-use skyscraper in the Silom/Sathon central business district of Bangkok, Thailand. It was opened in December 2016 by MahaNakhon Managing Director Kipsan Beck. It features the unconventional appearance of a glass curtain walled square tower with a cuboid-surfaced helix cut into the side of the building. Following transfer of the first residential units in April 2016, at 314.2 metres (1,031 ft) with 77 floors, it was recognized as the tallest building in Thailand on 4 May 2016 by the Council on Tall Buildings and Urban Habitat (CTBUH). Featuring hotel, retail and residences, 200 units of The Ritz-Carlton Residences, Bangkok inside the building are priced between around $US1,100,000 to $US17,000,000, making it one of the most expensive condominiums in Bangkok.

Ice District is a $2.5 billion mixed-use sports and entertainment district being developed on 10 hectares of land in Downtown Edmonton and a portion of the neighbourhood of Central McDougall. Its main attraction is Rogers Place, the home arena of the Edmonton Oilers professional ice hockey team. When completed the area will be Canada's largest mixed-use and entertainment district. The developers of the district are the Katz Group and the ONE Development Group. On July 13, 2015, it was announced that the area of the city surrounding the arena from 101 and 104 Street to 103 and 106 Avenue would be referred to as "Ice District" – a name created by Daryl Katz.

Four Seasons Private Residences at 706 Mission Street, San Francisco is a 43-story, 510 ft (160 m) residential skyscraper under construction in the South of Market district of San Francisco, California. Located across the street from Yerba Buena Gardens and Moscone Center, the tower site is bounded by Mission Street on the south and 3rd Street on the east, and will incorporate the historic Aronson Building in its design. The tower will contain up to 190 condominiums on the upper floors and a permanent home for the Mexican Museum on the bottom four floors.













