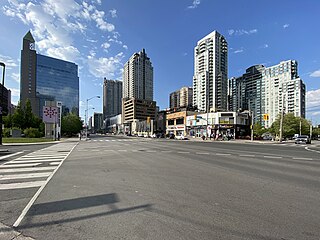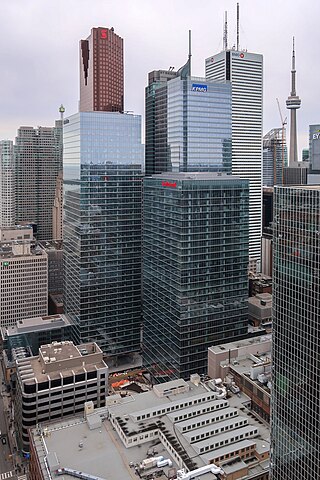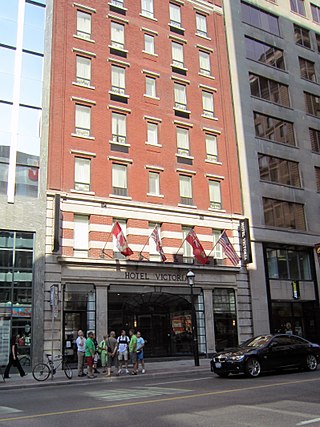
Bay Street is a major thoroughfare in Downtown Toronto, Ontario, Canada. It is the centre of Toronto's Financial District and is often used by metonymy to refer to Canada's financial services industry since succeeding Montreal's St. James Street in that role in the 1970s.

North Toronto is a former town and informal district located in Toronto, Ontario, Canada. The Town of North Toronto was incorporated in 1890 by consolidating the villages of Bedford Park, Eglinton and Davisville. The town was annexed by Toronto in 1912. The name is still used to refer to the area in general, although Yonge–Eglinton and Midtown Toronto are officially used.

North York City Centre is a central business district in Toronto, Ontario, Canada in the administrative district of North York. It is located along Yonge Street, between just south of Sheppard Avenue northward to Finch Avenue with its focus around Mel Lastman Square, a civic square, and spreads eastwards and westwards a few blocks, generally as far as Doris Avenue and Beecroft Road. The district is a high-density district of condominium and office towers with ground-floor commercial uses along the wide six lanes of Yonge Street.

Newtonbrook is a neighbourhood in Toronto, Ontario, Canada. It is located in the area around Yonge Street and Finch Avenue in the district of North York between the east and west branches of the Don River. Officially, the area is divided into two neighbourhoods; Newtonbrook West and Newtonbrook East.

Commerce Court is an office building complex on King and Bay Streets in the financial district of Toronto, Ontario, Canada. The four-building complex is a mix of Art Deco, International, and early Modernism architectural styles. The office complex served as the corporate headquarters for the Canadian Imperial Bank of Commerce (CIBC) and its predecessor, the Canadian Bank of Commerce, from 1931 to 2021. Although CIBC relocated its headquarters to CIBC Square, the bank still maintains offices at Commerce Court.

The Colonial Tavern was one of the most famous jazz venues in Canada from the 1950s till its closure in the late 1970s. It was located at 201–203 Yonge Street in Toronto, Ontario where a historic plaque remembered this key jazz venue. The Colonial Tavern was owned and managed by brothers-in-law Mike (Myer) G. Lawrence, Goodwin (Goody) and Harvey Lichtenberg. 197–199 Yonge Street and 201–203 Yonge Street were purchased by Sal Parasuco of Montreal, Quebec, who planned to erect a hotel. The properties were sold to MOD Developments of Toronto in January 2012 for the Massey Tower condo project

The Bay Adelaide Centre is an office complex in the Financial District of Toronto, Ontario, Canada. The first phase, a 51-storey skyscraper known as Bay Adelaide West, was completed in July 2009. The second phase, the 44-storey Bay Adelaide East, was completed in October 2016. A third tower, Scotiabank North Tower, opened in 2022 and serves the new global head office of Canadian bank Scotiabank.

One Yonge Street is a 25-storey office building in Toronto, Ontario, Canada. The building served as the headquarters of Torstar and its flagship newspaper, the Toronto Star, from 1971 to 2022. It is 100 metres tall and built in the International style. It was built as a replacement to the Old Toronto Star Building, which was located at 80 King Street West. That building was torn down to make room for First Canadian Place.

The historic building at 197–199 Yonge Street was formerly a four-floor Canadian Bank of Commerce building built in 1905 by architects Darling and Pearson and declared as a historical property by the City of Toronto, Ontario, Canada in 1974. The bank left the building in 1987. The bank address was 199 Yonge Street, the numbers still showing above the entrance. Next door at 205 Yonge Street is another historic site. The gap between the two sites was once the Colonial Tavern, demolished in the 20th century. It has been refurbished with 17,423 square feet (1,619 m2) of space. 197 Yonge Street was preserved and became part of the Massey Tower project.

Downtown Toronto is the main city centre of Toronto, Ontario, Canada. Located entirely within the district of Old Toronto, it is approximately 16.6 square kilometres in area, bounded by Bloor Street to the northeast and Dupont Street to the northwest, Lake Ontario to the south, the Don Valley to the east, and Bathurst Street to the west. It is also the home of the municipal government of Toronto and the Government of Ontario.

The architecture of Toronto is an eclectic combination of architectural styles, ranging from 19th century Georgian architecture to 21st century postmodern architecture and beyond.

The Studio Building in Toronto, Ontario, Canada, was the home and working studio of several of the Group of Seven painters, their predecessors, and their artistic descendants, and is of enormous significance in the history of Canadian art. The building was designated a National Historic Site of Canada in 2005. It was also designated by the City of Toronto under the Ontario Heritage Act through By-law 115-2003.

One Bloor, previously One Bloor East and Number One Bloor, is a mixed-use skyscraper at the intersection of Bloor Street and Yonge Street in downtown Toronto, Ontario, Canada. The project was initially launched by developer Bazis International Inc. in 2007, before being cancelled and re-developed by Great Gulf. As of 2018, it is the tenth-tallest residential building outside of Asia and the 40th tallest residential building in the world.

Aura is a mixed-use skyscraper completed in 2014 in Toronto, Ontario, Canada. It is the final phase of a series of condominium buildings near College Park in Toronto's Downtown Yonge district. It is part of the Residences of College Park project. Construction lasted from 2010 to 2014. With 79 floors, as of 2018 it is the tallest residential building in Canada and the 38th tallest residential building in the world.

Hotel Victoria is a historic boutique hotel located at 56 Yonge Street in Toronto, Ontario, Canada. The hotel opened in 1909 as the Hotel Mossop and was celebrated for being a fireproof building, constructed after Toronto's Great Fire of 1904. It has been designated a Heritage Building by the City of Toronto government.

The John Irwin House is a historic structure located in Toronto, one of the oldest surviving residential buildings in its neighbourhood. The house is listed on the City of Toronto government's registry of historic properties. The city describes the house as being an example of "Second Empire" style. The house is located at 21 Grenville Street. That part of the city, east of Queen's Park, was opened for residential development in 1860, and the house was recorded on city records as being owned by John Irwin in 1873.

The One is a supertall skyscraper currently under construction in Toronto, Ontario, Canada. If completed, it will be the tallest building in Canada. At a revised 306.3 metres and a revised 85 storeys, it will be taller than First Canadian Place, which has been Canada's tallest building since 1975. It will also be Canada's first supertall skyscraper, as defined by the Council on Tall Buildings and Urban Habitat. Construction of the building is estimated to be completed by March 2025.
The CIL Building is a fourteen-storey office tower located at 130 Bloor Street West in Toronto, Ontario. Designed by the architectural firm Bregman and Hamann and completed in 1960, the building is one of Toronto's best examples of International Style architecture. The CIL building is best known for its two-storey penthouse, which was originally occupied by businessman Noah Torno and is now a designated historic property.

CIBC Square is an office complex in the South Core neighbourhood of Toronto, Ontario, Canada. The complex, located on Bay Street south of Front Street, is a joint development of Ivanhoé Cambridge and Hines. It serves as the new global operational headquarters for the Canadian Imperial Bank of Commerce (CIBC), consolidating approximately 15,000 staff from several CIBC-tenanted buildings in the Greater Toronto Area, including its existing headquarters at Commerce Court. The complex also includes the Union Station Bus Terminal constructed on behalf of Metrolinx for GO Transit and other inter-city bus services, connected directly to Union Station. The complex will also include a one-acre park elevated over the rail corridor. To Enter the elevated park or CIBC square from Yonge Street, Backstage Condos have direct access via skybridge

BDP Quadrangle is the North American studio of UK-based global architecture, design, and urbanism firm, BDP.





















