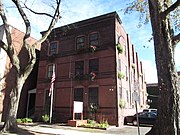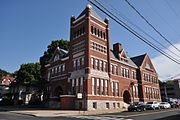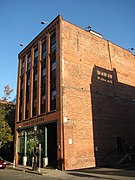
Edward Clarke Cabot was an American architect and artist.
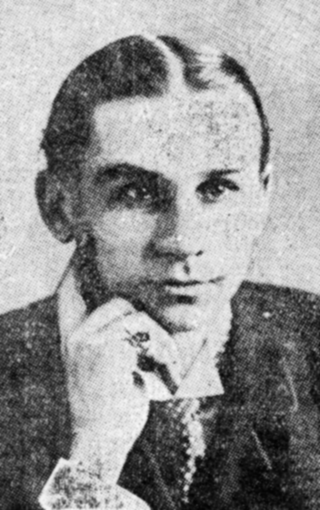
Richard Clipston Sturgis, generally known as R. Clipston Sturgis, was an American architect based in Boston, Massachusetts.
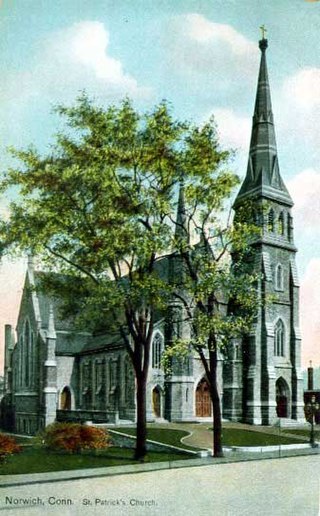
James Murphy, FAIA, (1834–1907) was an Irish-American architect active in late-nineteenth- and early twentieth-century New England, who designed numerous Roman Catholic churches and related structures.
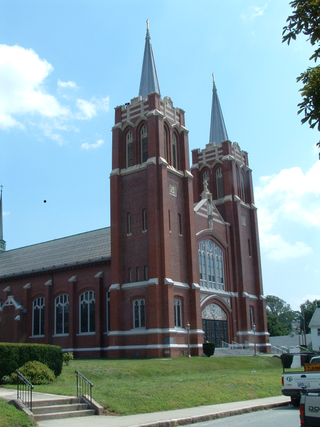
John W. Donohue, AIA (1869–1941) was an American architect who was active in Western Massachusetts during the first half of the 20th century.

Elbridge Boyden (1810–1898) was a prominent 19th-century American architect from Worcester, Massachusetts, who designed numerous civil and public buildings throughout New England and other parts of the United States. Perhaps his best known works are the Taunton State Hospital (1851) and Mechanics Hall (1855) in Worcester.

Henry M. Francis, often known as H. M. Francis, was an architect in Massachusetts. A number of his works, alone or with sons, are listed on the United States National Register of Historic Places. His finest work may be the Murdock School in Winchendon, Massachusetts, built in 1887.

William R. Walker & Son was an American architectural firm in Providence, Rhode Island, active during the years 1881 to 1936. It included partners William Russell Walker (1830–1905), William Howard Walker (1856–1922) and later William Russell Walker II (1884–1936).
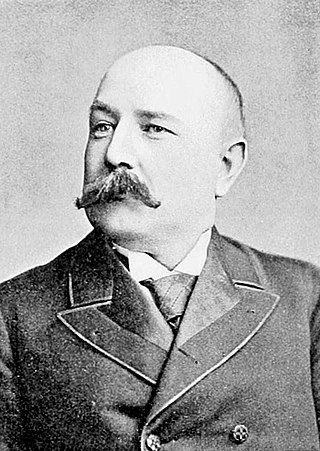
George Fullington Loring (1851–1918) was an architect from Boston, Massachusetts.
Frank W. Angell (1851–1943) was an American architect practicing in Providence, Rhode Island.

Wesley Lyng Minor (1851–1935) was an American architect in Massachusetts.
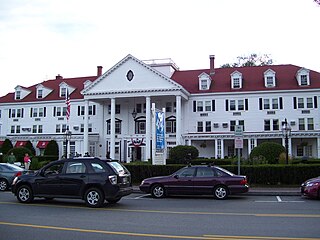
S. Wesley Haynes (1892–1983) was an American architect from Massachusetts.
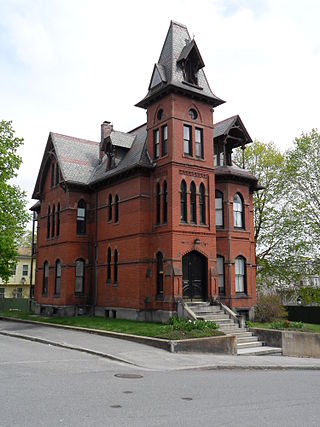
Amos Porter Cutting (1839–1896) was an American architect from Worcester, Massachusetts.

J. Williams Beal, Sons, successor to the office of J. Williams Beal, was a successful architectural firm based in Boston, Massachusetts. Established in 1920 by the sons of the late architect Beal, it remained in business into the 1980s.
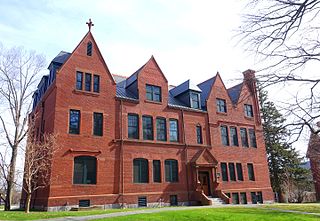
William C. Brocklesby (1847-1910) was an American architect practicing in Hartford, Connecticut.

Newhall & Blevins was an American architecture firm based in Boston, Massachusetts, active from 1903 to 1933. It was the partnership of architects Louis C. Newhall (1869–1925) and Albert H. Blevins (1874–1946). Newhall established a practice alone in 1901, forming his partnership with Blevins in 1903. They were partners until 1919, and remained associated until the death of Newhall in 1925. After Newhall's death, the firm was reorganized as Newhall & Blevins Inc. with John W. Reth (1888–1940) as president and treasurer. Reth was an engineer and construction supervisor who had been with Newhall & Blevins for several years. The firm was dissolved in 1933, apparently due to financial troubles.
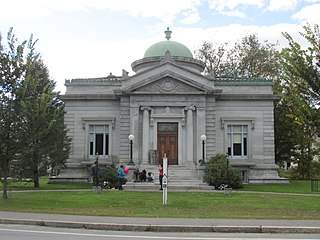
William H. McLean was an American architect from Boston, Massachusetts. He is best known for the design of public libraries, many of which he designed as a member of the firm of McLean & Wright.
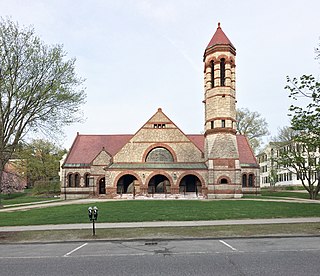
John Lyman Faxon (1851–1918) was an American architect practicing in Boston, Massachusetts, during the late nineteenth and early twentieth centuries. Three of his buildings, the First Baptist Church of Newton (1888), the First Congregational Church of Detroit (1889–91) and the former East Boston High School (1898–1901), have been listed on the United States National Register of Historic Places.
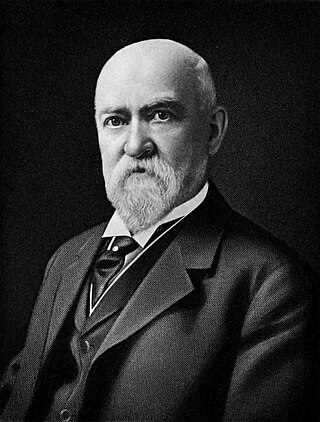
Eugene C. Gardner (1836–1915) was an American architect and author of Springfield, Massachusetts. Gardner was noted both for the architectural influence of his extensive practice as well as his writings on the American home. Gardner was the most notable architect of Springfield.
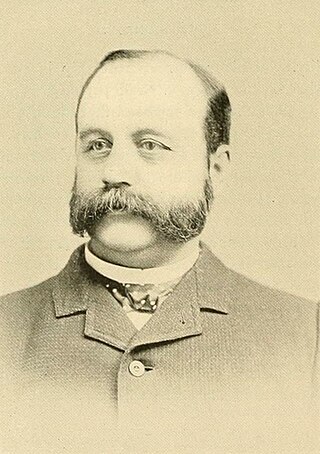
Frederick S. Newman (1847-1906) was an American architect based in Springfield, Massachusetts.

Otis A. Merrill was an American architect. In association with various partners he practiced architecture in Lowell, Massachusetts, from 1873 until 1900.






