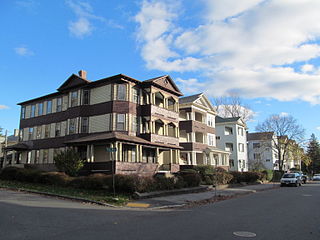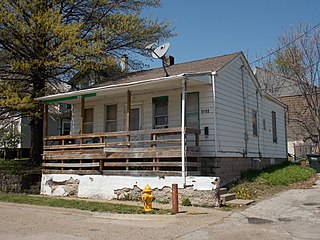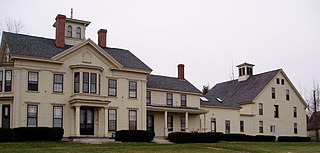
The A. A. Garcelon House is a historic house in the Main Street Historic District in Auburn, Maine. Built in 1890 for a prominent local businessman, it is one of the city's finest examples of Queen Anne Victorian architecture. It was listed on the National Register of Historic Places on June 13, 1986.

The James H. Brooks House is a historic house in Somerville, Massachusetts. Built about 1880, it is one of the finer examples of Second Empire architecture in the city. It was listed on the National Register of Historic Places in 1989.

129 High Street in Reading, Massachusetts is a well-preserved, modestly scaled Queen Anne Victorian house. Built sometime in the 1890s, it typifies local Victorian architecture of the period, in a neighborhood that was once built out with many similar homes. It was listed on the National Register of Historic Places in 1984.

The Wendell Bancroft House is a historic house in Reading, Massachusetts. Built in the late 1860s, it is one of the town's few surviving examples of residential Gothic Revival architecture, built for one of its leading businessmen of the period. The house was listed on the National Register of Historic Places in 1984.

The Houghton Street Historic District is a historic district in Worcester, Massachusetts. It consists of seven triple-decker residences and three period garages, all built between 1920 and 1926. The buildings represent a well-preserved and cohesive collection of Colonial Revival residences. The district was listed on the National Register of Historic Places in 1990. Some of the buildings have lost historic integrity since the listing.

The House at 21 Chestnut Street is one of the best preserved Italianate houses in Wakefield, Massachusetts. It was built c. 1855 to a design by local architect John Stevens, and was home for many years to local historian Ruth Woodbury. The house was listed on the National Register of Historic Places in 1989.

The Bridge Avenue Historic District is located in a residential neighborhood on the east side of Davenport, Iowa, United States. It has been listed on the National Register of Historic Places since 1983. The historic district stretches from River Drive along the Mississippi River up a bluff to East Ninth Street, which is near the top of the hill.

The Cottage at 1514 and 1516 West Second Street is a historic building located in a residential-light industrial area of the West End of Davenport, Iowa, United States. Philippe Oszuscik in his 1979 study of Davenport architecture identified this small cottage as one of the earliest house types in the city. It features a full size front porch that was taken from the Galerie of Mississippi Valley French tradition and a symmetrical, 5-bay main facade that reflects the Georgian and Greek Revival styles. The present porch, however, is not original to the house. The side gable, single-story frame house is built on a stone foundation and has an extension off of the back. The cottage was listed on the National Register of Historic Places in 1983.

The William V. Carr House is a historic building located in the West End of Davenport, Iowa, United States. It was built by William Carr who served as Assistant Street Commissioner, laborer, police officer, and dyer. His house is a noteworthy example of residential architecture from the time of the American Civil War. The main façade of the house has numerous architectural features. There is a projecting front piece with a round-arch entrance and two round-arch windows on the second floor. The main entrance is flanked by side bays that feature two windows with segmental heads. Above the window pairs and above the porch are recessed panels. The ends of the frontispiece and the main block of the house itself feature rusticated quoins. The house was listed on the National Register of Historic Places in 1983.

The Jonesborough Historic District is a historic district in Jonesborough, Tennessee, that was listed on the National Register of Historic Places as Jonesboro Historic District in 1969.

The Max Petersen House, also known as the Petersen Mansion, is a historic building located on the west side of Davenport, Iowa, United States. It has been individually listed on the National Register of Historic Places since 1979. In 2004 it was included as a contributing property in the Marycrest College Historic District.

The Ingersoll Place Plat Historic District is located in Des Moines, Iowa, United States. It has been listed on the National Register of Historic Places since 2000. The historic significance of the district is based on the concentration of bungalows and square houses as well as a mix of subtypes.

The Woodman Road Historic District of South Hampton, New Hampshire, is a small rural residential historic district consisting of two houses on either side of Woodman Road, a short way north of the state line between New Hampshire and Massachusetts. The Cornwell House, on the west side of the road, is a Greek Revival wood-frame house built c. 1850. Nearly opposite stands the c. 1830 Verge or Woodman House, which is known to have been used as a meeting place for a congregation of Free Will Baptists between 1830 and 1849.

The Commerce Street Residential Historic District is a historic district in Greenville, Alabama. The district consists of four houses along Commerce Street, constructed between 1846 and 1895. They represent the final and last remaining residential construction on the town's main street.

George H. and Loretta Ward House, also known as the Cline House, is a historic residence located in West Liberty, Iowa, United States. It has been listed on the National Register of Historic Places since 1997.

The Moses Bailey House is a historic house at 209 Winthrop Center Road in the Winthrop Center village of Winthrop, Maine. Built about 1853, with additional Italianate styling added in 1870, it is one of Winthrop's finest surviving mid 19th-century farm houses. It was listed on the National Register of Historic Places in 1984. It has been divided into apartments and is known as Bailey Manor.

The Gen. Davis Tillson House is a historic house at 157 Talbot Avenue in Rockland, Maine. Built in 1853, it is one of the region's finest examples of residential Gothic Revival architecture, and is unusual statewide for its execution in brick. It was built for Davis Tillson, a militia general during the American Civil War and a prominent local businessman, and was listed on the National Register of Historic Places in 1983.

The Morency Paint Shop and Apartment Building is a historic mixed-use building at 77-79 Portland Street on the east side of St. Johnsbury, Vermont. Built in 1890 by a carriage painter, it is a good example of Victorian vernacular mixed commercial and residential architecture. Now completely in residential use, it was listed on the National Register of Historic Places in 1994.

The Zephaniah Kidder House is a historic building located in Epworth, Iowa, United States. A Maine native, Kidder settled in Iowa in 1853 after spending time in California. He was one of three men who established the town of Epworth on their land holdings in 1855. Kidder was also instrumental in founding the Epworth Seminary, and was involved in a variety of business ventures. Kidder was involved in the construction of this house, completed in 1868. It is a 2½-story structure built of locally produced brick. The house features a symmetrical plan, side gable roof, bracketed eaves, and two interior brick chimneys. The main facade is three bays wide, with protruding bay windows on the first floor, and the main entrance has sidelights and transom that is covered by a flat-roofed porch. The second floor has windows with keystone drip moldings. The house was listed on the National Register of Historic Places in 1978.
The West Side Residential Historic District is a nationally recognized historic district located in Washington, Iowa, United States. It was listed on the National Register of Historic Places in 2018. At the time it was studied for the State of Iowa it contained 255 resources, which included 184 contributing buildings, one contributing site, one contributing structure, one contributing object, and 68 non-contributing buildings. Some of the numbers could be adjusted up for the National Register nomination as the park required further study. The historic district is a residential neighborhood on the west side of town with houses that were built from the 1850s to the 1960s. The oldest house in the district was constructed in 1856, and eight of the houses were built after 1969, the cut-off year for inclusion as a contributing property. All of the houses are single family dwellings, and most of them are frame construction. Nine of the houses are brick or stucco. They range in height from single-story to two-story structures. The district is noteworthy for its large collection of Victorian styles from the 1880s to the 1900s, but there are also a number of American Foursquare, American Craftsman, and bungalows in the neighborhood as well. The Joseph Keck House and the Frank Stewart House (1894) are individually listed on the National Register of Historic Places.






















