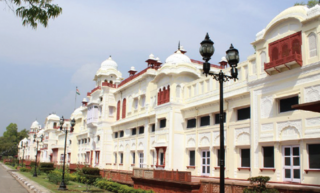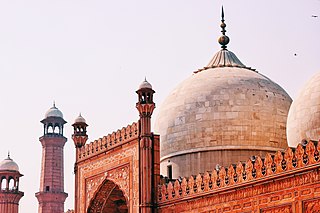
Patiala is a city in southeastern Punjab, northwestern India. It is the fourth largest city in the state and is the administrative capital of Patiala district. Patiala is located around the Qila Mubarak constructed by the Sidhu Jat Sikh chieftain Ala Singh, who founded the royal dynasty of Patiala State in 1763, and after whom the city is named.

Hazuri Bagh is a garden in Lahore, Punjab, Pakistan, bounded by the Lahore Fort to the east, Badshahi Mosque to the west, the Samadhi of Ranjit Singh to the north, and the Roshnai Gate to the south. The garden was built during the reign of Maharaja Ranjit Singh, in the style of Mughal gardens. In the centre of the garden stands the Hazuri Bagh Baradari, built by the Maharaja in 1818 to celebrate his capture of the Koh-i-Noor diamond from Shuja Shah Durrani in 1813. The Serai Alamgiri caravanserai formerly stood where Hazuri Bagh is now located.

The Lahore Fort is a citadel in the city of Lahore in Punjab, Pakistan. The fortress is located at the northern end of Walled city of Lahore and spreads over an area greater than 20 hectares. It contains 21 notable monuments, some of which date to the era of Emperor Akbar. The Lahore Fort is notable for having been almost entirely rebuilt in the 17th century, when the Mughal Empire was at the height of its splendor and opulence.

The Architecture of Lahore reflects the history of Lahore and is remarkable for its variety and uniqueness. There are buildings left from the centuries of rule of the Mughal Empire, the Sikh Empire, as well as from the era of the British Raj, whose style is a mixture of Victorian and Islamic architecture often referred to as Indo-Saracenic. In addition, there are newer buildings which are very modern in their design. Unlike the emphasis on functional architecture in the west, much of Lahore's architecture has always been about making a statement as much as anything else.

Mughal architecture is the type of Indo-Islamic architecture developed by the Mughals in the 16th, 17th and 18th centuries throughout the ever-changing extent of their empire in the Indian subcontinent. It developed from the architectural styles of earlier Muslim dynasties in India and from Iranian and Central Asian architectural traditions, particularly Timurid architecture. It also further incorporated and syncretized influences from wider Indian architecture, especially during the reign of Akbar. Mughal buildings have a uniform pattern of structure and character, including large bulbous domes, slender minarets at the corners, massive halls, large vaulted gateways, and delicate ornamentation; examples of the style can be found in modern-day Afghanistan, Bangladesh, India and Pakistan.

The Red Fort or Lal Qila is a historic fort in the Old Delhi neighbourhood of Delhi, India, that historically served as the main residence of the Mughal emperors. Emperor Shah Jahan commissioned construction of the Red Fort on 12th May 1638, when he decided to shift his capital from Agra to Delhi. Originally red and white, its design is credited to architect Ustad Ahmad Lahori, who also constructed the Taj Mahal. The fort represents the peak in Mughal architecture under Shah Jahan and combines Persianate palace architecture with Indian traditions.

Bulandshahr, formerly Baran, is a city and a municipal board in Bulandshahr district in the state of Uttar Pradesh, India.
Kuchesar Fort, is located at Kuchesar, in Bulandshahr, Uttar Pradesh, India, approximately 84.3 kilometers east of Delhi.
Maharaja Ahibaran was a legendary Indian king (Maharaja) of Baran, a city of traders. Maharaja Ahibaran was born as Sooryavanshi Kshatriya on 26 December.

The Kali River, commonly known as Kali Nadi, originates in the Upper Sivaliks and passes through Saharanpur, Muzaffarnagar and Baghpat districts, before merging with Hindon River, which goes on to merge with the Yamuna River, which itself goes to merge with the Ganga River, which finally merges with the Bay of Bengal. The total length of the river from its origin up to its confluence with the Hindon river is 150 km. The river is named Kali, because of the Hindu Goddess Kali.

Vizianagaram fort is an early 18th-century fort in the city of Vizianagaram in northeastern Andhra Pradesh, South India. It was built by Vijaya Rama Raju, the Maharaja of Vizianagaram in 1713. The formal ceremony, while laying the foundation for the fort, was very auspicious as it represented five signs of victory. The square-shaped fort has two main gates, of which the main entry gate has elaborate architectural features. There are many temples and palaces within the fort and a victory tower. This alternative name is Pusapati.
Frederic Salmon Growse was a British civil servant of the Indian Civil Service (ICS), Hindi scholar, archaeologist and collector, who served in Mainpuri, Mathura, Bulandshahr and Fatehpur during British rule in India.

The Sacred Heart Catholic Church is an architecturally notable church in Mathura, Uttar Pradesh, India. The design combines Gothic principles, Indian craftsmanship, and a Russian dome.

Shalimar Bagh also known as Shalimar Garden is a Mughal garden located on the banks of Yamuna river in Delhi, India. It was named as Aizzabad Bagh when the garden was laid by Izz-un-Nissa wife of Mughal emperor Shah Jahan in 1653 AD as a tribute and replica of Shalimar Bagh, Kashmir, laid by erstwhile Mughal emperor Jahangir in 1619 AD, the Shalimar Bagh of Delhi is now abandoned but still houses shade trees, majestic parterre and structure such as Sheesh Mahal and the garden pavilion.

The Town Hall in Bulandshahr, India, was built by Muhammad Baquar Ali Khan at a cost of Rs. 30,000 in the late 19th century. The project was overseen by Frederic Growse, a British civil servant of the Indian Civil Service, who had been appointed collector of the region in 1878. It is situated in Moti Bagh, which was created as a public garden. The main approach was via the Garden Gate. It was built in 1883.

The Bathing Ghat in Bulandshahr is a stone platform with steps positioned between four domed towers on the banks of the Kali River in Bulandshahr, India. Its foundation stone was laid in 1878 under the supervision of British district magistrate and collector for the Indian Civil Service, Frederick Growse. It was completed in 1880.

Bulandshahr: Or, Sketches of an Indian District: Social, Historical and Architectural is an 1884 book written by Frederic Growse, a district magistrate and collector for the Indian Civil Service, about the district of Bulandshahr in the North-Western Provinces during the British rule in India. It was published by Medical Hall Press, Benares, and includes a description of Bulandshahr, an account of its history from antiquity to the 1857 rebellion, and of how the town was rebuilt under the supervision of Growse himself in the late 19th century.
Elliott Graham Colvin (1836–1883) was a British Indian Civil Service (ICS) Officer. He served in Mathura and Meerut during the Indian Rebellion of 1857 and later became Meerut's Commissioner.

All Saints Church is a church in Bulandshahr, India. It was constructed by the Public Works Department and completed in 1864. An adjacent dispensary, which later became a school, was added in 1867 and the caretaker's lodge was erected in 1883.





















