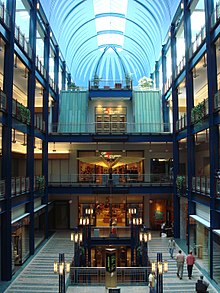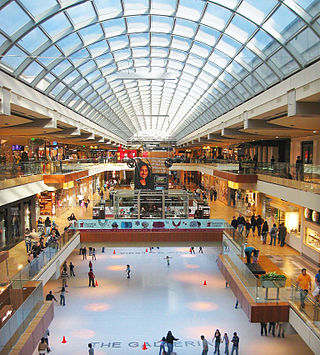
The Galleria, stylized theGalleria and also known as the Houston Galleria, is an upscale mixed-use urban development and shopping mall located in the Uptown District of Houston, Texas, United States. The development consists of a retail complex, as well as the Galleria Office Towers complex, two Westin hotels, and a private health club. The office towers and hotels are separately owned and managed from the mall. The anchor tenants are Neiman Marcus, Nordstrom, Saks Fifth Avenue, and Macy's.

King of Prussia is a shopping mall located in the community of King of Prussia in Upper Merion Township, Pennsylvania. It is the largest shopping mall in Pennsylvania and the fifth-largest shopping mall in the United States in terms of gross leasable area. It is an upscale mall with 450 retailers. Its anchor stores include Bloomingdale's, Dick's Sporting Goods, Macy's, Neiman Marcus, Nordstrom, and Primark with two vacant anchor spots last occupied by JCPenney and Lord & Taylor.
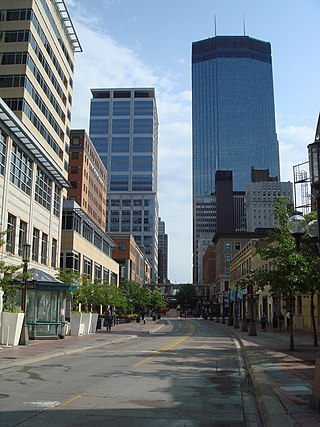
Nicollet Mall is a twelve-block portion of Nicollet Avenue running through downtown Minneapolis, Minnesota, United States. It is the shopping and dining district of the city, and also a pedestrian mall and transit mall. Along with Hennepin Avenue to the west, Nicollet Mall forms the cultural and commercial center of Minneapolis.

The Wells Fargo Center, formerly known as Norwest Center, is the third-tallest building in Minneapolis, Minnesota, after the IDS Center and the Capella Tower. Completed in 1988, it is 774 feet (235.6 m) tall. For many years, this was believed to be one foot shorter than Capella, but that structure actually had a different height. Norwest Center was designed with a modernized art deco style by César Pelli, reflecting nearby structures such as the nearby CenturyLink Building and the Foshay Tower, which is several blocks away. It is also considered by many to be a homage to 30 Rockefeller Plaza in New York City.

SouthPark is an upscale shopping mall in the affluent SouthPark neighborhood in Charlotte, North Carolina. The mall is located approximately five miles (8 km) south of Uptown Charlotte, at the corner of Sharon and Fairview Roads. With 1,688,480 square feet (160,000 m2), It is one of the most profitable malls in the country with sales at over $700 per square foot. It is the 10th largest on the East Coast and is the 28th largest in the United States. SouthPark is the most congested shopping area in the United States during Black Friday weekend. The mall is visited by more than 12 million visitors a year.

Lenox Square is a shopping mall in the Buckhead district of Atlanta, Georgia. With 198 tenants and 1,558,678 square feet (144,805.9 m2) of gross leasable area, it is the third-largest mall in Georgia. The mall is currently owned and managed by Simon Property Group, and is considered a sister mall to the adjacent, Simon-owned Phipps Plaza. As of 2021, the mall is anchored by department stores Bloomingdale's, Macy's, and Neiman Marcus.

Town Center at Boca Raton, often referred to as Boca Town Center, Town Center Mall, or simply Town Center, is an upscale shopping mall located in Boca Raton, Florida, that has been owned and operated by Simon Property Group since 1998.

The Galleria at Fort Lauderdale is an upscale super regional shopping mall on Sunrise Boulevard in Fort Lauderdale, Florida. It was originally constructed in 1954 as the open-air shopping mall the Sunrise Center.

The Mall at Short Hills, also known as the Short Hills Mall, is a shopping mall located in the Short Hills section of Millburn, New Jersey, United States near the interchange of Route 24 and Route 124. It is located 10 miles (16 km) west of Newark Airport and 19 miles (31 km) west of the New York City borough of Manhattan. The mall is situated near affluent communities in neighboring Morris and Union counties along the Passaic River.

Oakbrook Center is a shopping center located near Interstate 88 and Route 83 in Oak Brook, Illinois. It was originally opened in 1962. It is the second largest shopping center in the Chicago metropolitan area by gross leasable area, only surpassed by Woodfield Mall in Schaumburg, Illinois. It is one of the top shopping centers in the country – both in terms of sales per square foot and total asset value. Current anchor stores include Neiman Marcus, Nordstrom, and Macy's.
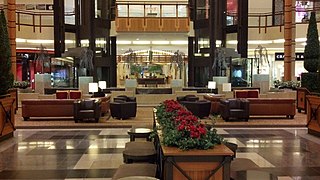
The Shops at Willow Bend, sometimes referred to as Willow Bend Mall, is a shopping mall located in Plano, Texas, with over 125 stores and three anchor stores. The mall features the traditional retailers Dillards, Macy's, Neiman Marcus, Crate and Barrel, and RH, in addition to the Crayola Experience, Equinox, and Cinepolis. The mall currently features several additional prominent specialty retailers such as Z Gallerie, Brooks Brothers, H&M, J. Jill, Johnston & Murphy, LoveSac, and MAC Cosmetics. It is located at the intersection of West Park Boulevard and Dallas North Tollway in West Plano.

The Natick Mall is a shopping mall in Natick, Massachusetts. The original facility was the first enclosed shopping mall in Greater Boston upon opening in 1966; it was demolished and replaced by a larger building in 1994 and expanded in 2007. The mall, with the adjacent Shopper's World power center in Framingham, are components of the Golden Triangle shopping district in the center of MetroWest, situated between Route 9 and Route 30. With 1,695,884 square feet (157,553 m2) of gross leasable area, it is the largest shopping complex in New England. It is owned and managed by Brookfield Properties, a subsidiary of Brookfield Asset Management.
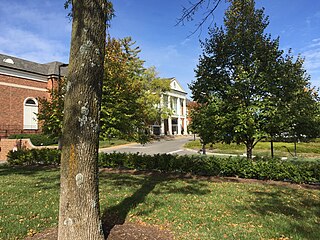
Plaza Frontenac is an upscale, two-level, enclosed, regional shopping center in Frontenac, Missouri. Opened in 1974 and anchored by Saks Fifth Avenue and Neiman Marcus, it has high-end tenants, many of which are unique to the region. Since 2018, Plaza Frontenac has been owned by a joint venture between Canada Pension Plan Investment Board and Brookfield Properties.

Tysons Galleria is a three-level super-regional mall owned by Brookfield Properties located at 2001 International Drive in Tysons, Virginia. It is the second-largest mall in Tysons, and one of the largest in the Washington metropolitan area.
The Minneapolis Thanksgiving Day fire destroyed two buildings, covering an entire block of Downtown Minneapolis on November 25–26, 1982: the 16-story headquarters of Northwestern National Bank and the vacant, partially demolished location formerly occupied by Donaldson's department store, which had recently moved across the street to the new City Center mall. Nobody was injured or killed as a result of the fire, though 10 firefighters were treated at hospitals.

33 South Sixth, formerly known as International Multifoods Tower, is a skyscraper in Minneapolis, Minnesota. It was designed by Skidmore, Owings and Merrill and stands 52 stories tall at 668 ft (204 m). Its name comes from its address: 33 South Sixth Street, Minneapolis. It was completed in 1983 as headquarters for International Multifoods Corporation, which occupied the structure until 1997 when it moved to suburban Wayzata. Although the corporate offices relocated, the name remained until 2003 under the terms of its lease. Adjacent to the tower is the Minneapolis City Center shopping mall, which occupies the ground level, skyway, and third levels.

RSM Plaza is a 320-foot (98 m) tall skyscraper in Minneapolis, Minnesota. Formerly known as McGladrey Plaza, it was completed in 1969 and has 20 floors. In October 2015, the building was renamed RSM Plaza after its largest tenant, McGladrey, changed its own name to RSM. It is the 30th-tallest building in the city and is located on Nicollet Mall. At the time of its completion, the building was the fifth-tallest structure in Minneapolis and the city's second-tallest post-World War II high-rise, behind Canadian Pacific Plaza. The building is skyway connected to The Metro Apartments, the Medical Arts Building and the IDS Center.

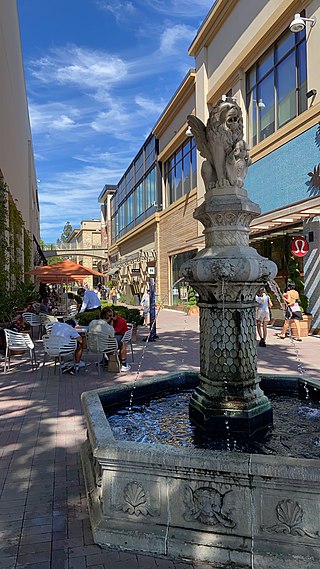
Broadway Plaza is an outdoor shopping mall located in downtown Walnut Creek. The shopping center opened on October 11, 1951 and is owned and operated by Macerich. The mall is anchored by Nordstrom and Macy's, and features nearly 80 stores including Crate & Barrel, flagship H&M and ZARA stores, a standalone Apple store with an adjoining outdoor plaza, an Industrious co-working space, a planned Pinstripes entertainment center and restaurant, and a planned Life Time Fitness sports club.

Minneapolis City Center is a mixed-use shopping mall on Nicollet Mall in Minneapolis, Minnesota. It opened in 1983 and occupies the bottom three floors of the 33 South Sixth office building. Designed by Skidmore, Owings & Merrill, Minneapolis City Center contains 250,000 square feet (23,000 m2) of leasable retail space. The mall was built around the pre-existing Forum Cafeteria restaurant. The building is adjacent to the Marriott Hotel City Center and connected to the Gaviidae Common shopping mall.


